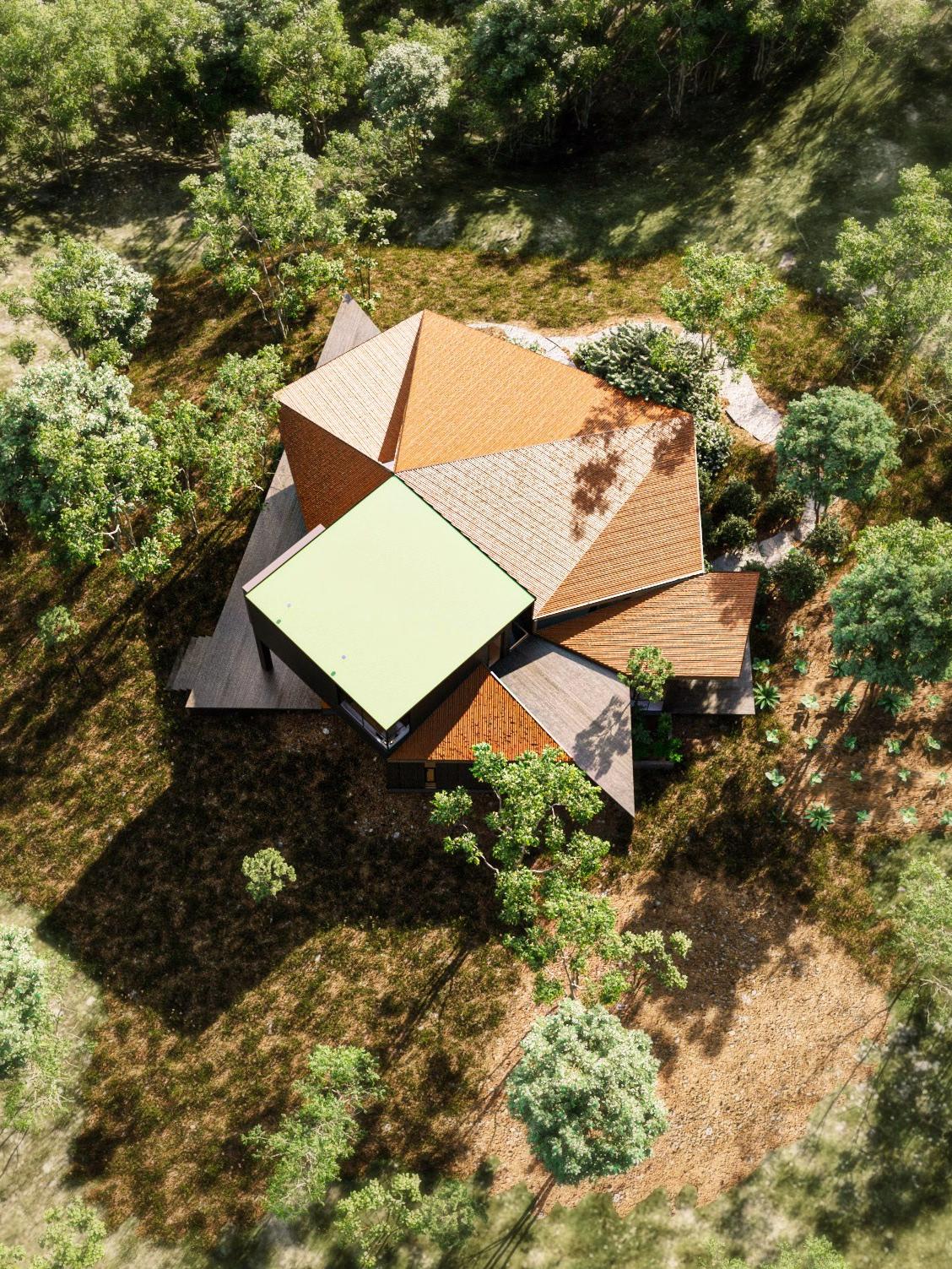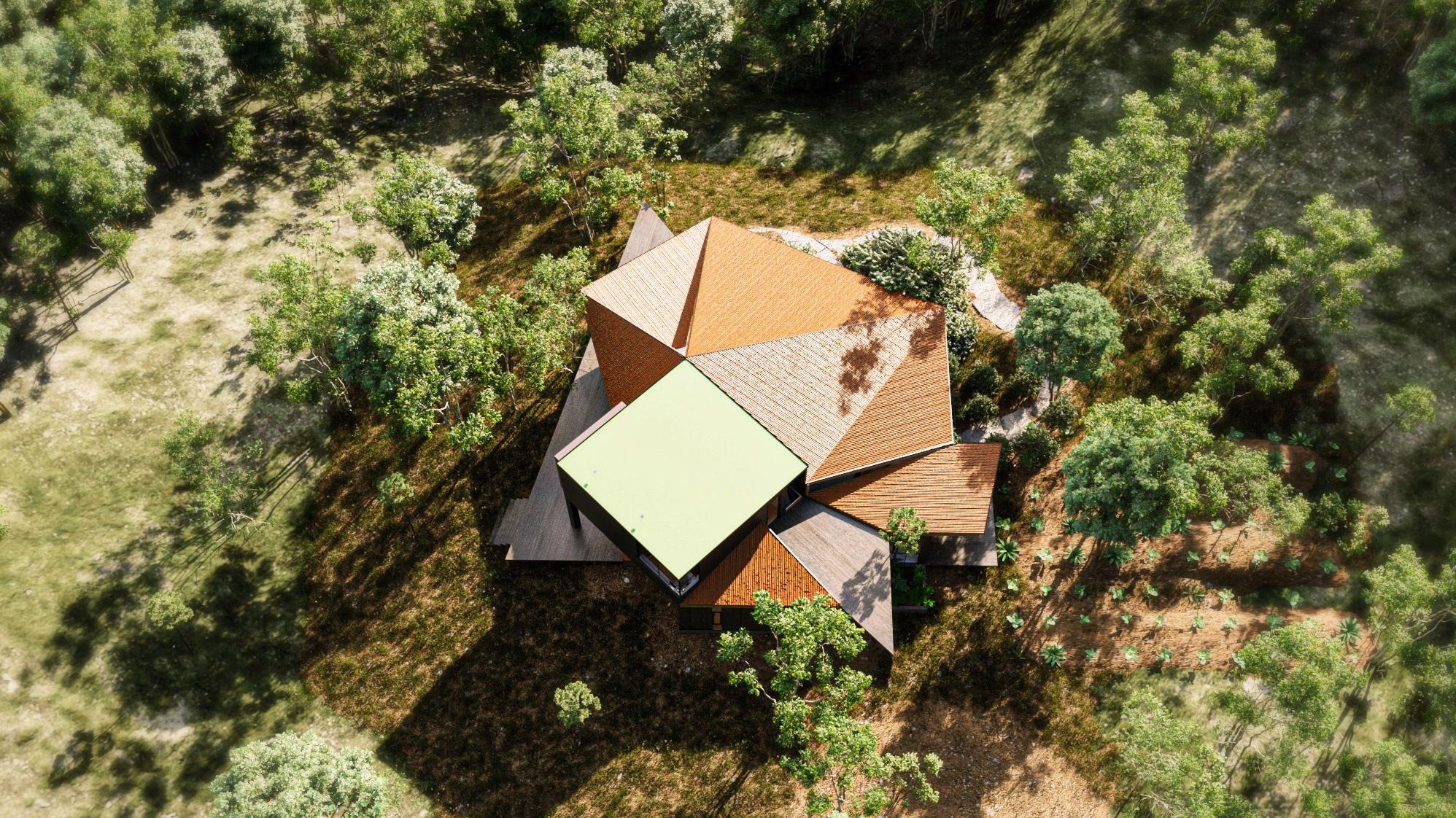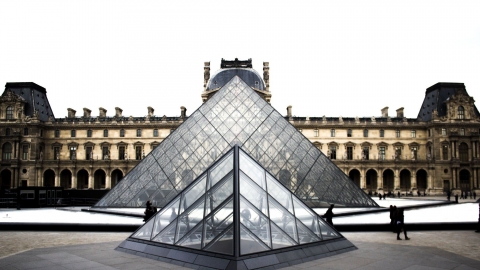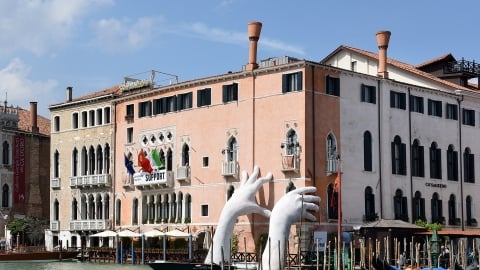The trend of "green" living in spaces far from the city, with airy, clean, and environmentally friendly living environments, is becoming increasingly popular. Living spaces that are close to nature are the choice of many individuals and families.
The Origami House is a two-bedroom private vacation home project in Ta Nung town, Da Lat, designed by the KAT Design architectural team, offering unique architecture and a living space close to nature.
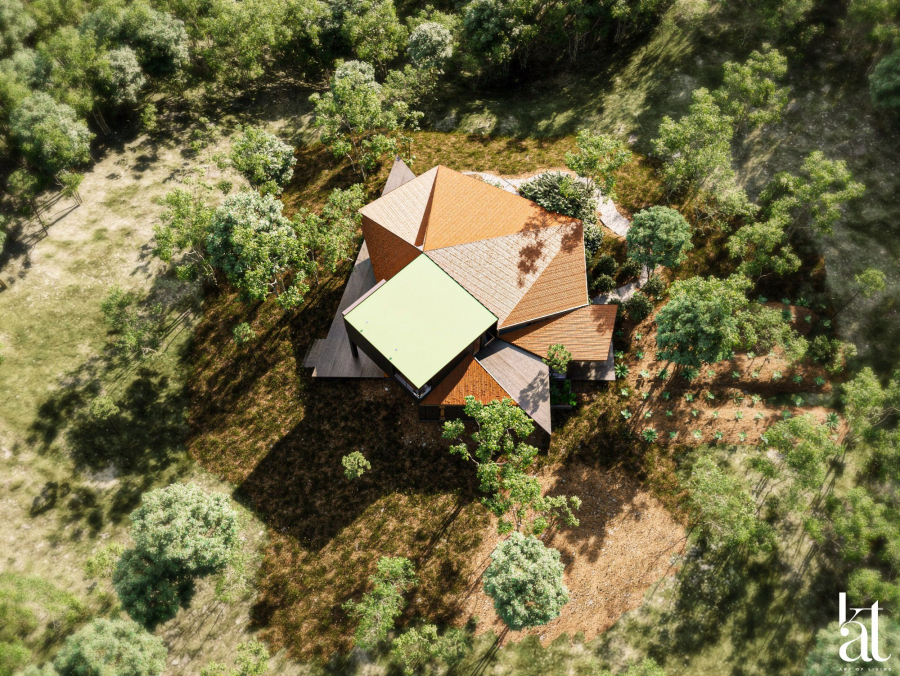
The design team shared that they took inspiration from Japanese origami paper and incorporated it into the roof, creating numerous openings to bring light into many corners of the house in an artistic and sophisticated way.
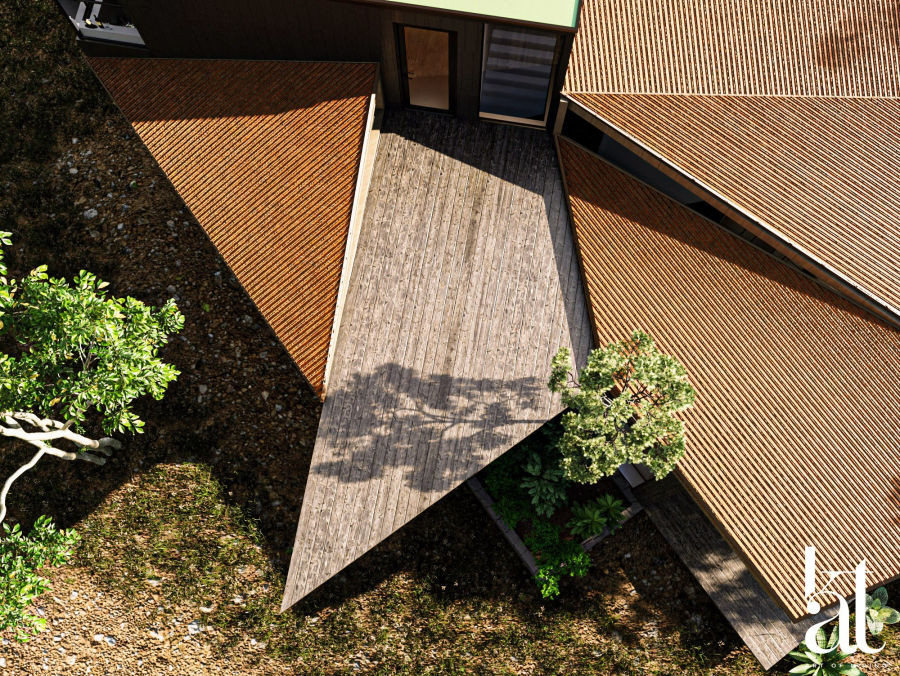
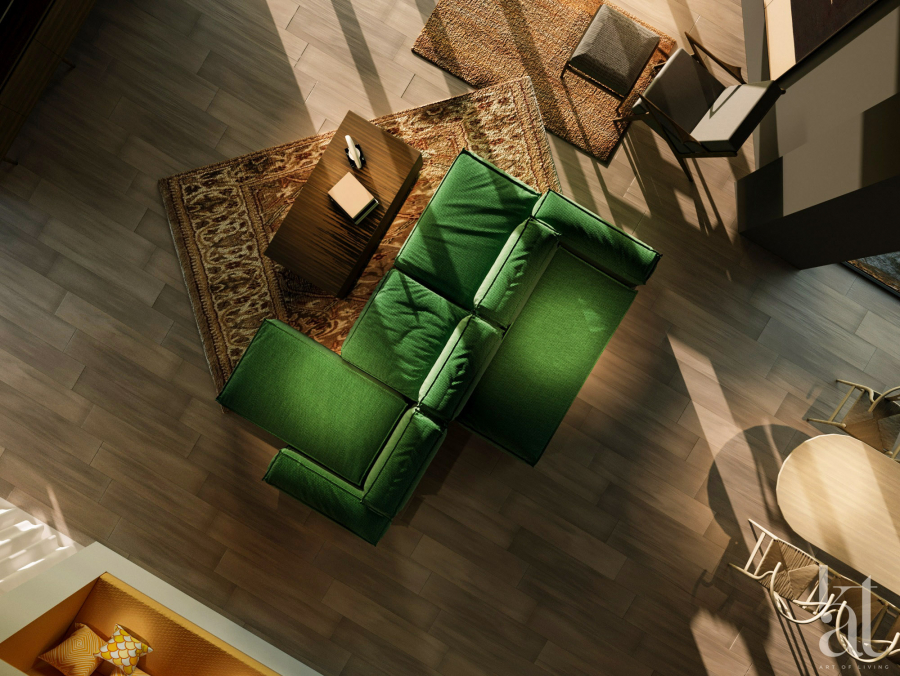
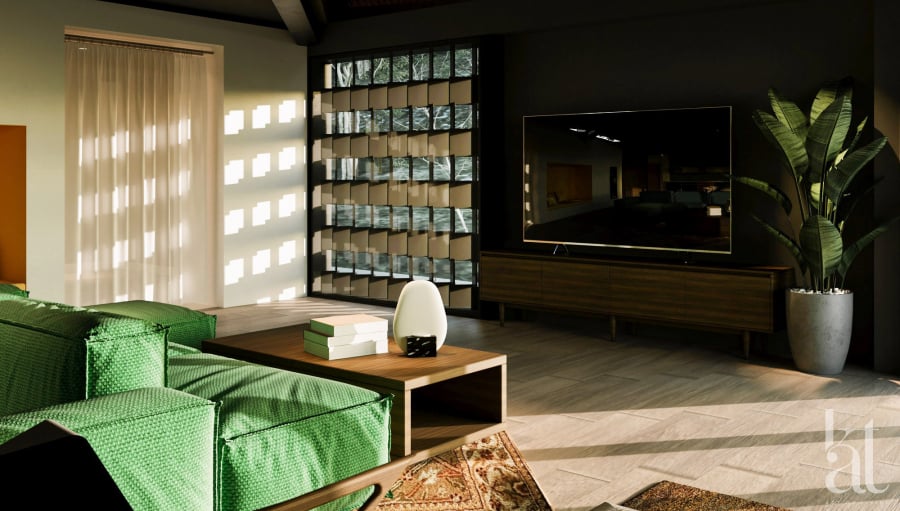
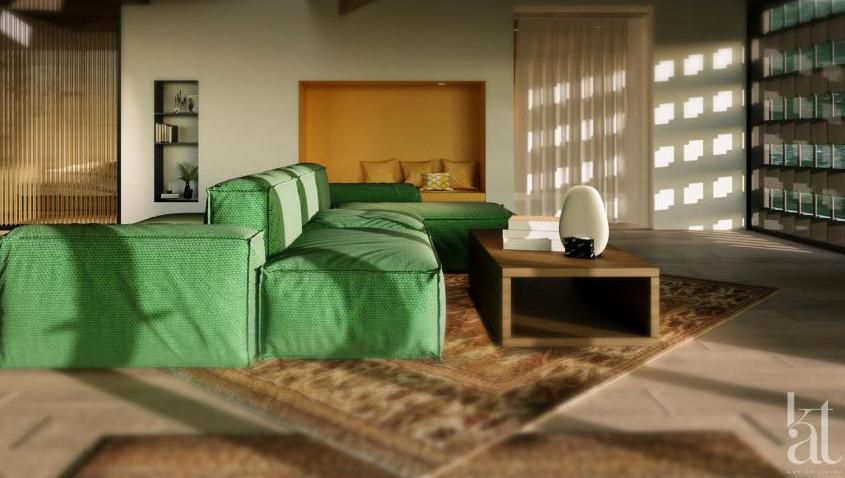
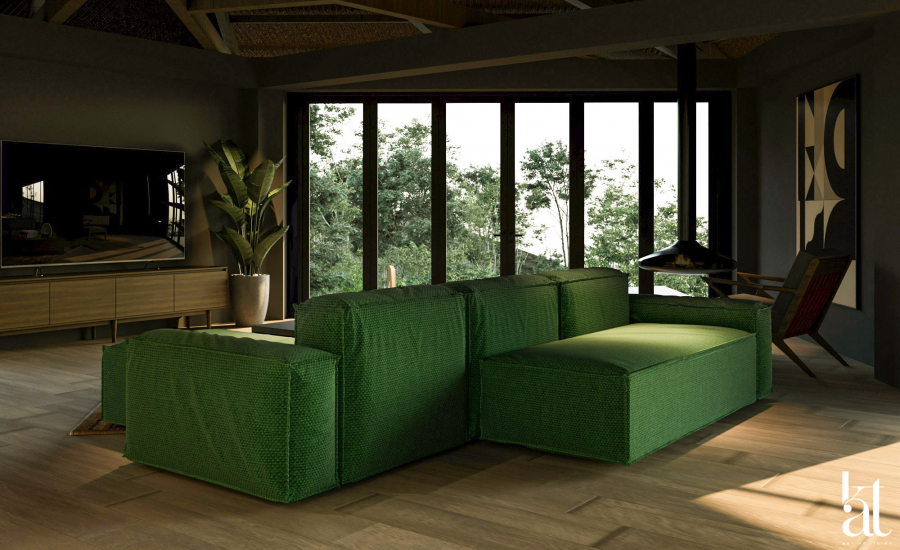
The house is situated on a hillside in Da Lat, overlooking the national forest, surrounded by lush greenery. The ground floor deck faces west to catch the sunset, while the upper floor deck faces east to welcome the sunrise each morning.
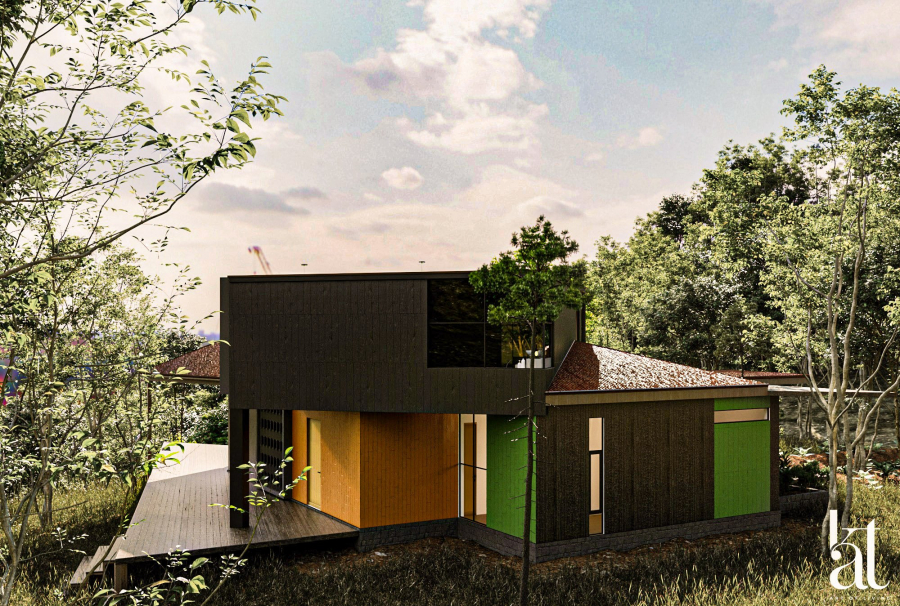
The dining table is situated right next to a fragrant flower garden, and the three bedrooms open up in various directions to create interesting views.
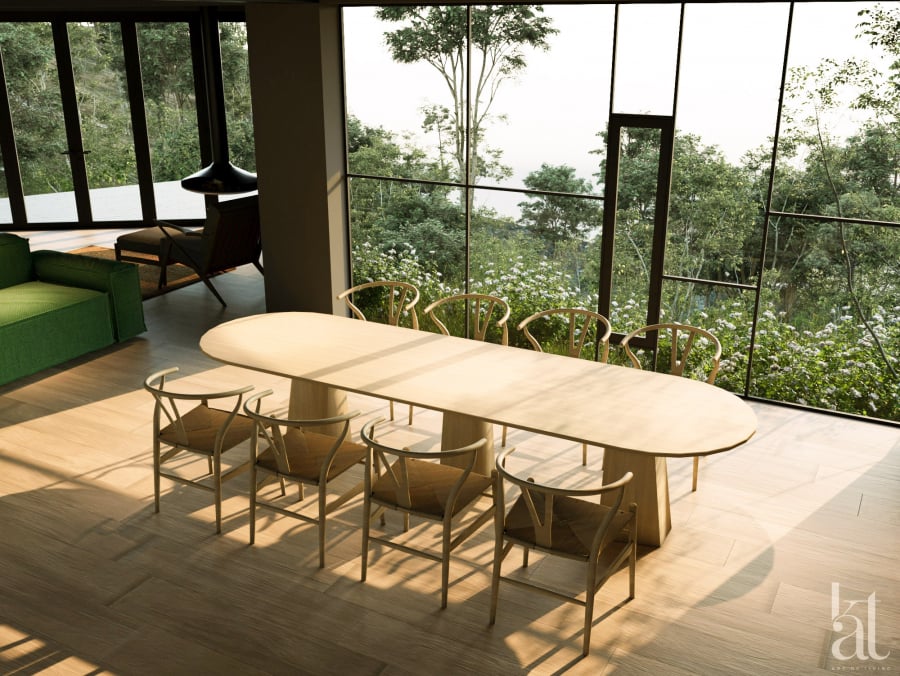
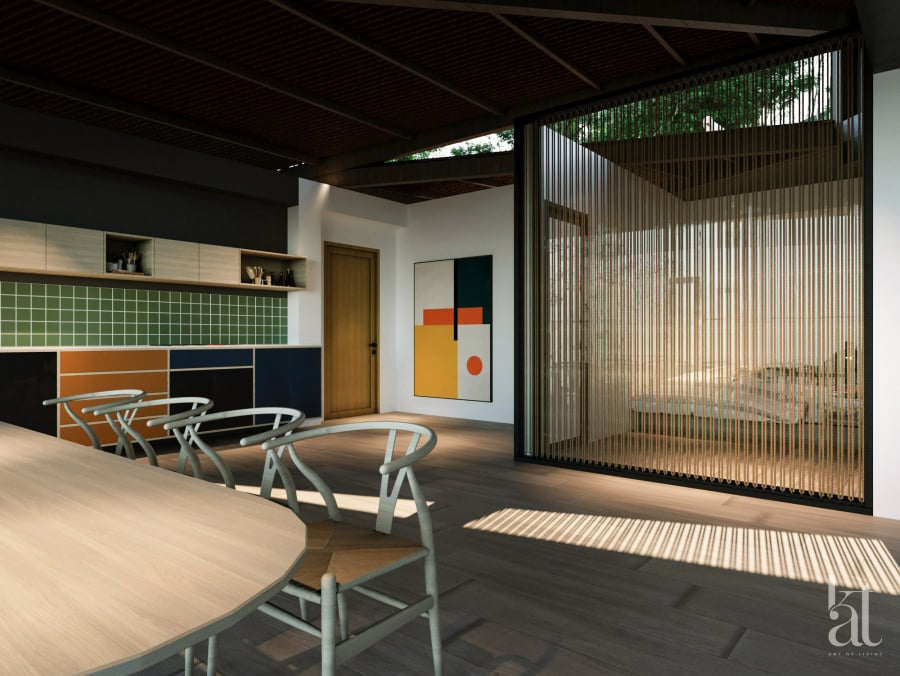
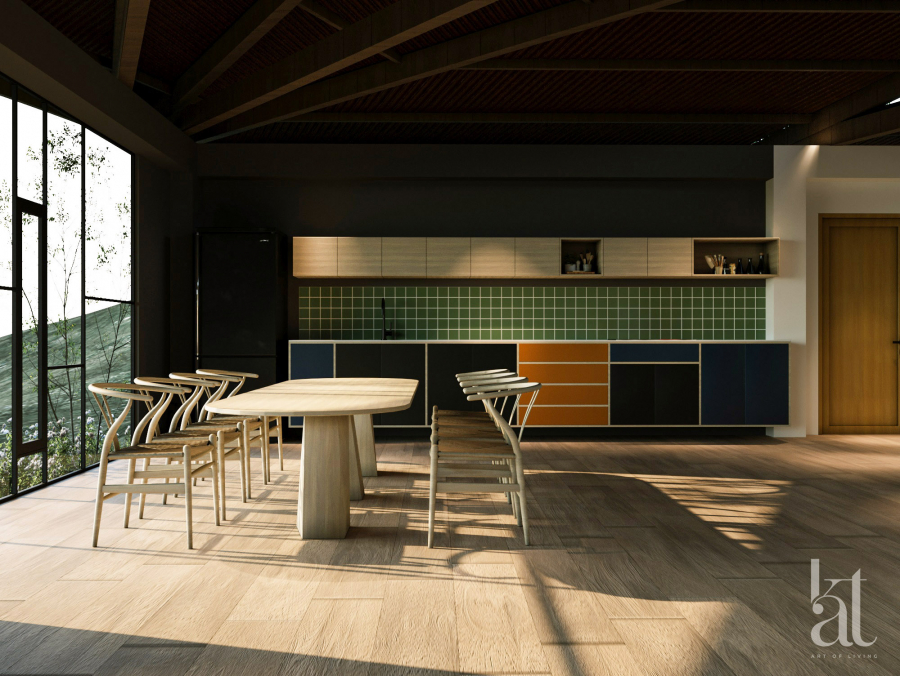
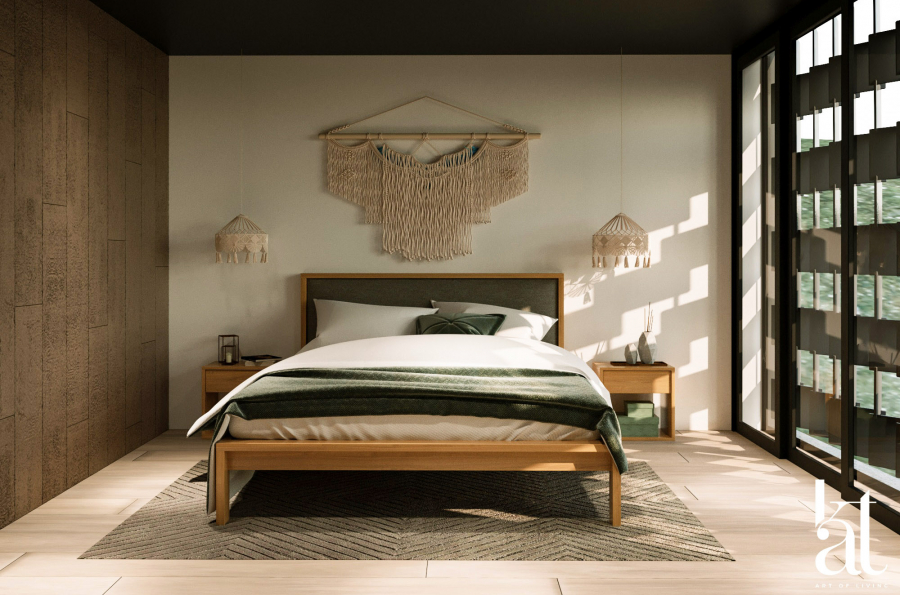
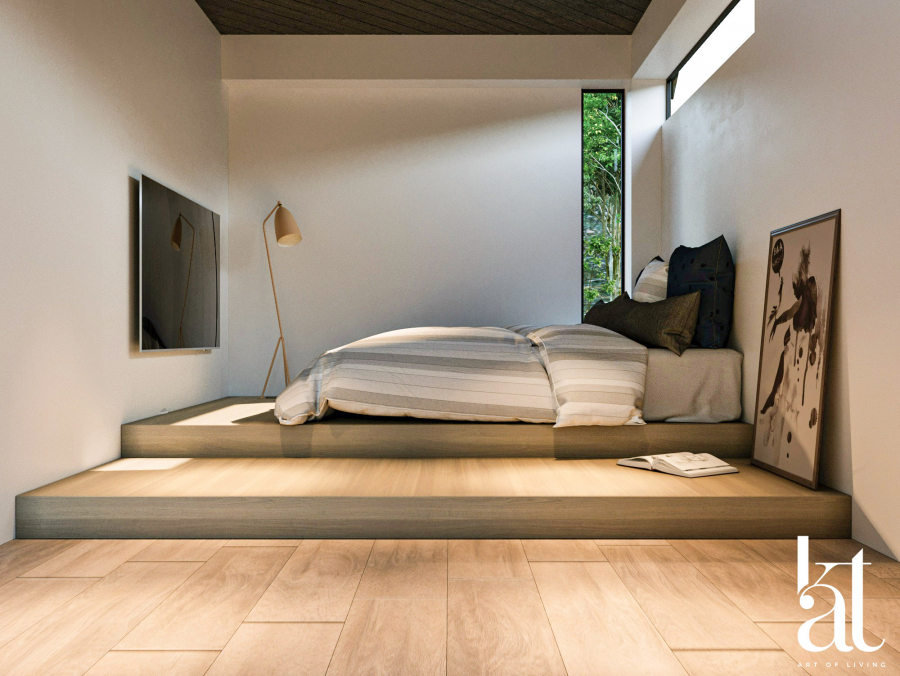

The design team shared that they incorporated details of the Modern Mid-Century Design style into The Origami House, combining harmonious and youthful colors and materials to bring a vibrant energy to the house amidst the vast mountainous landscape.
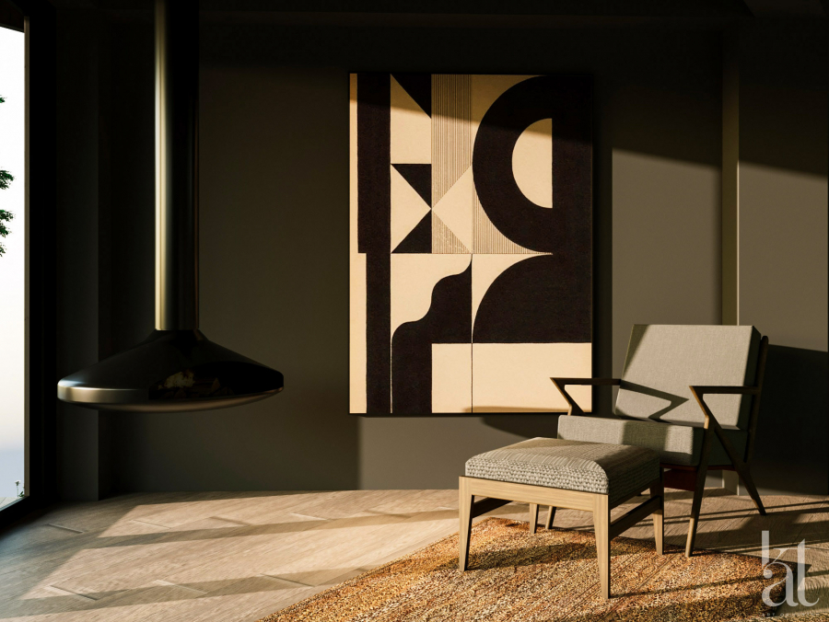
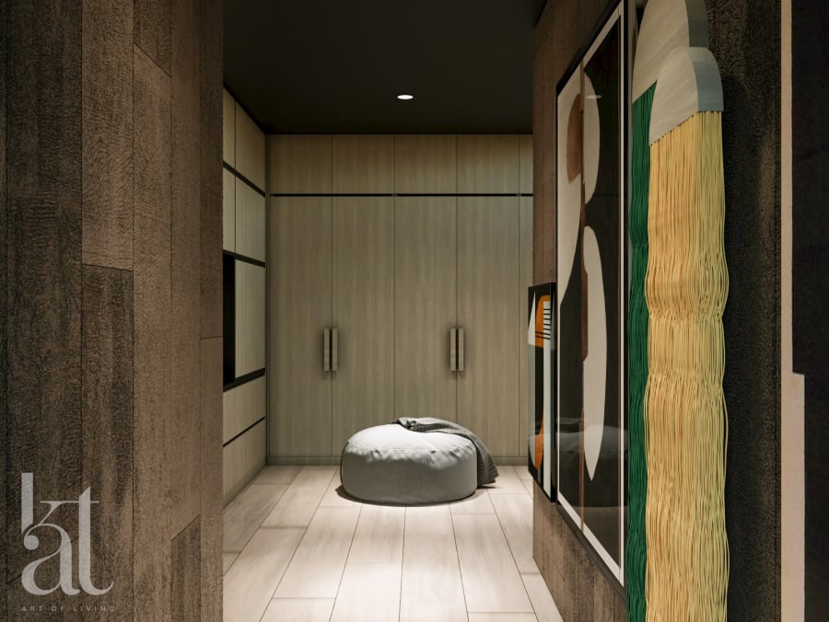

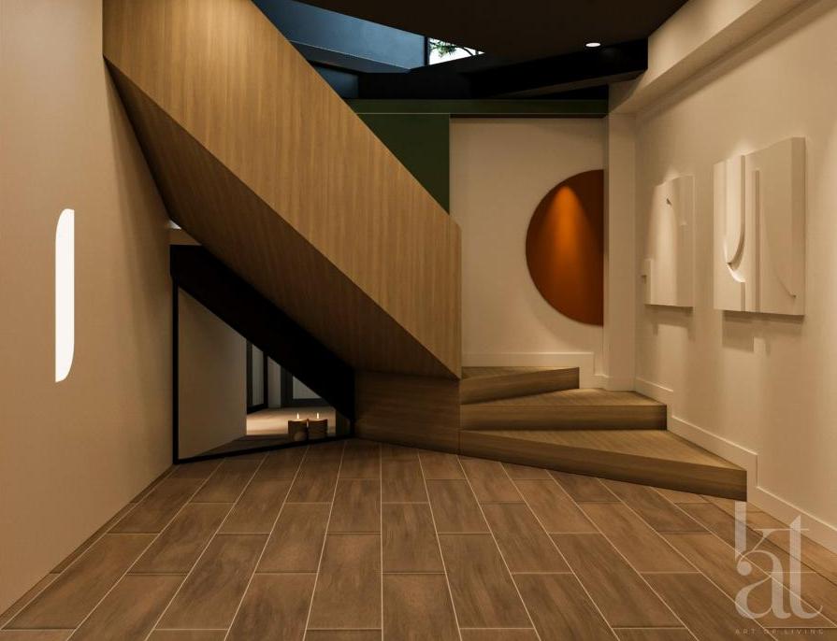
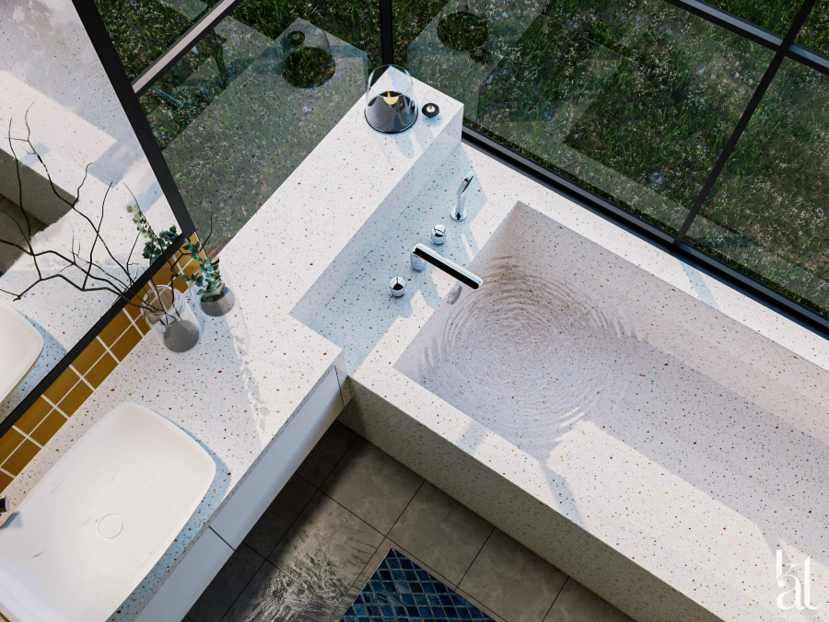
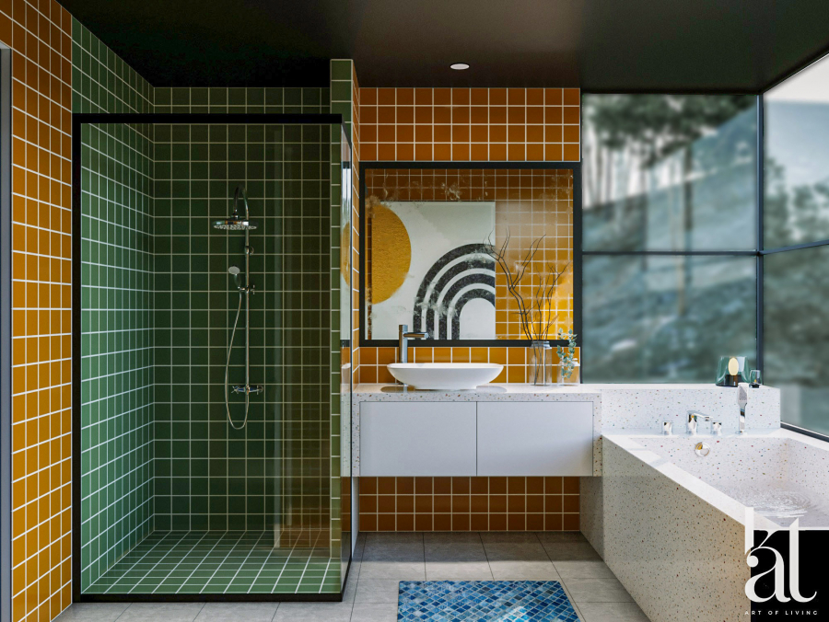
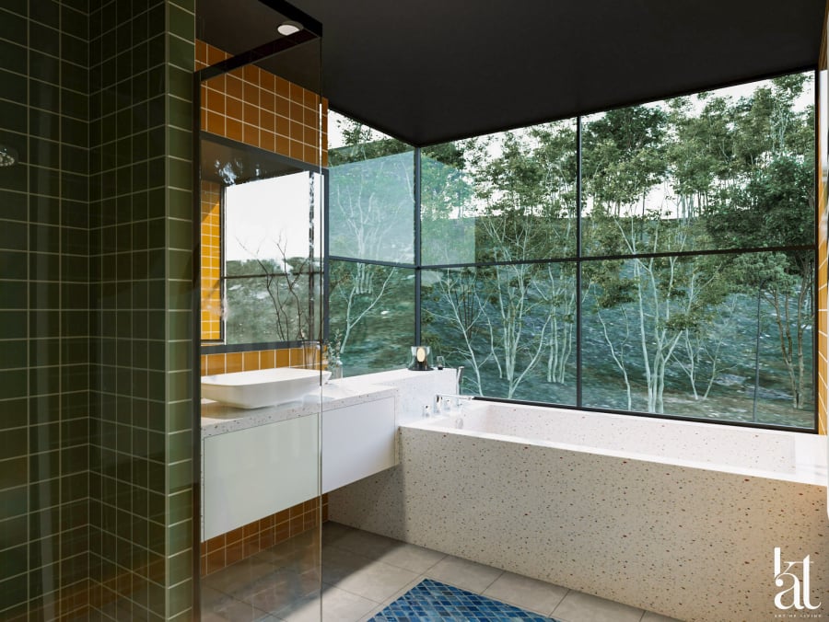
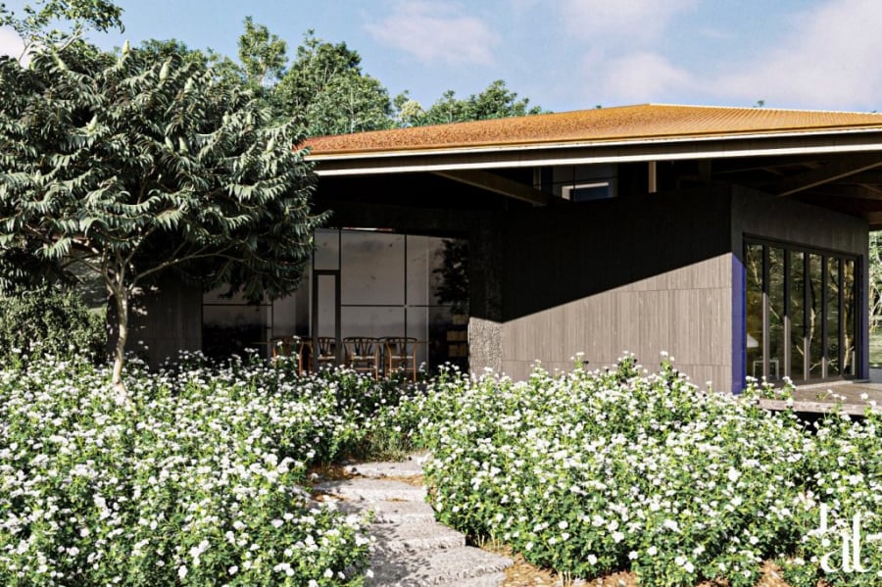

 VI
VI EN
EN



