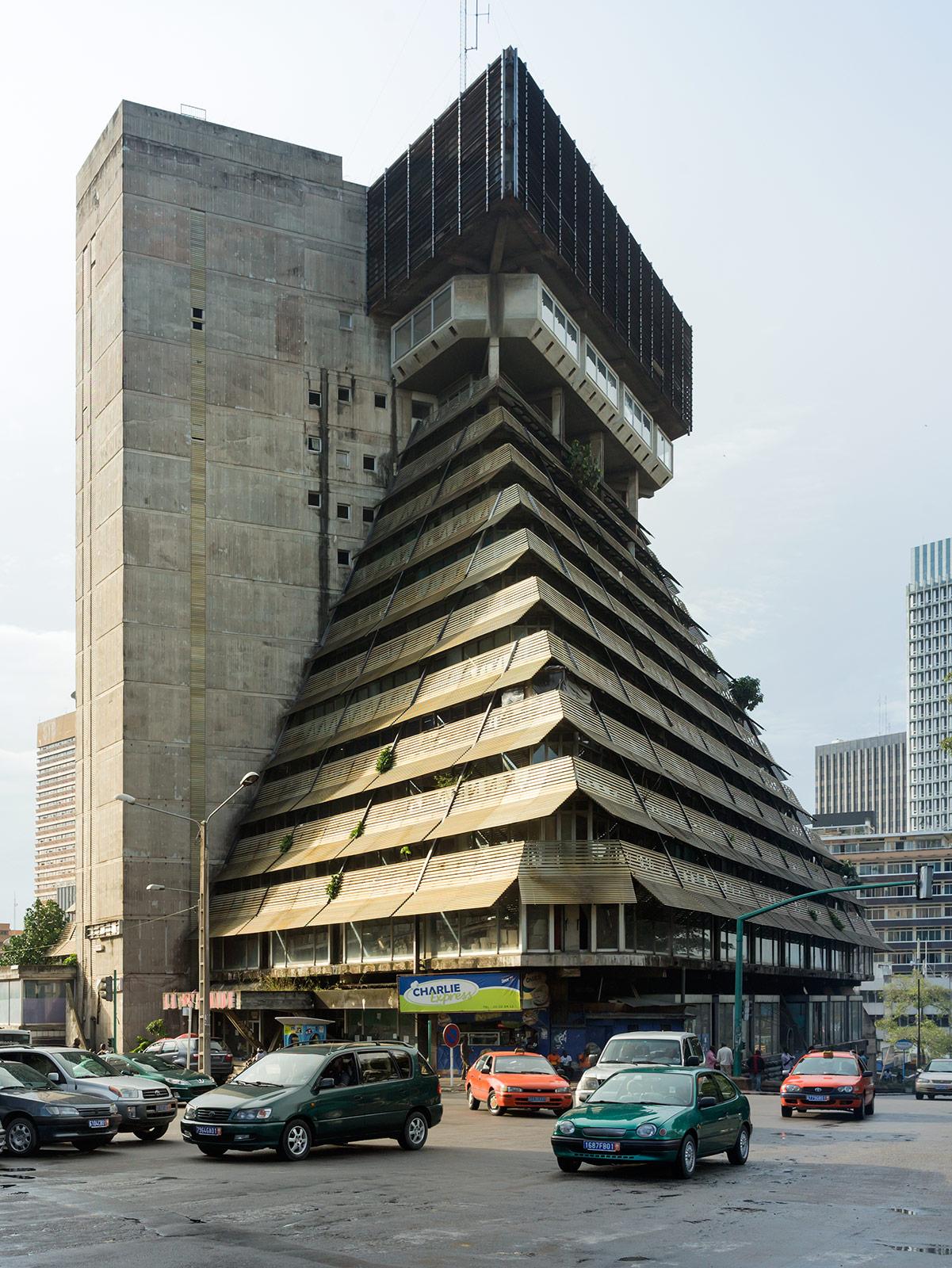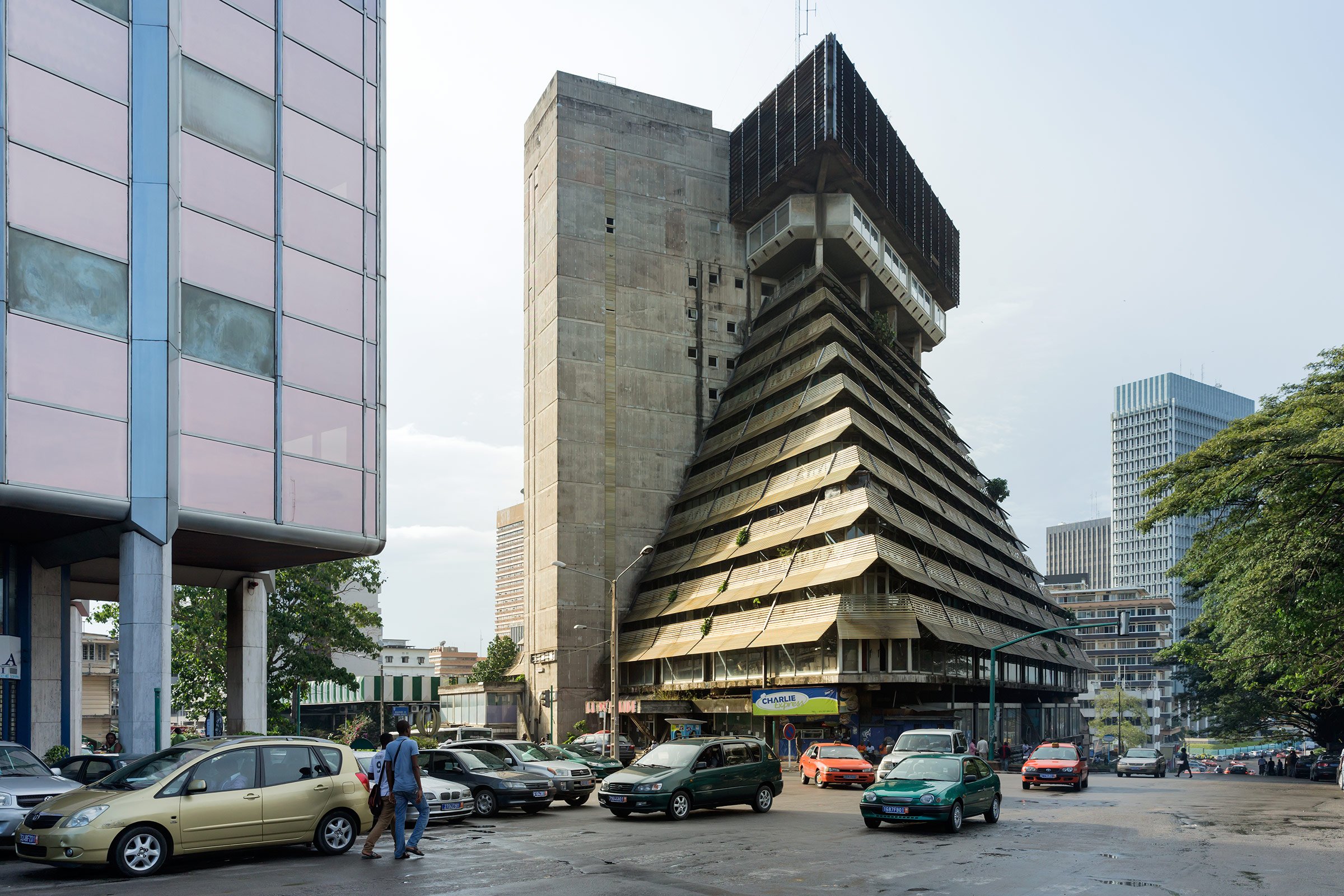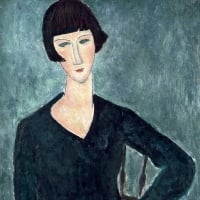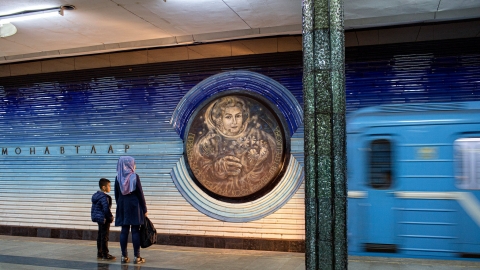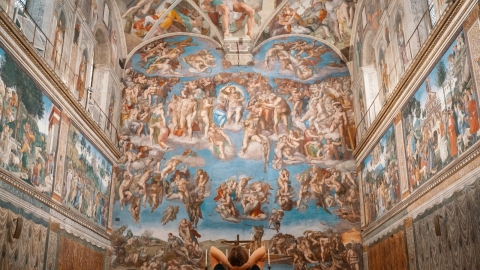Before colonial rule, Ivory Coast was home to Gyaaman, the Kong Empire, and Baoulé, all of which shaped the country's identity. Now, local architecture is reinterpreting traditional styles to create a model for the future.
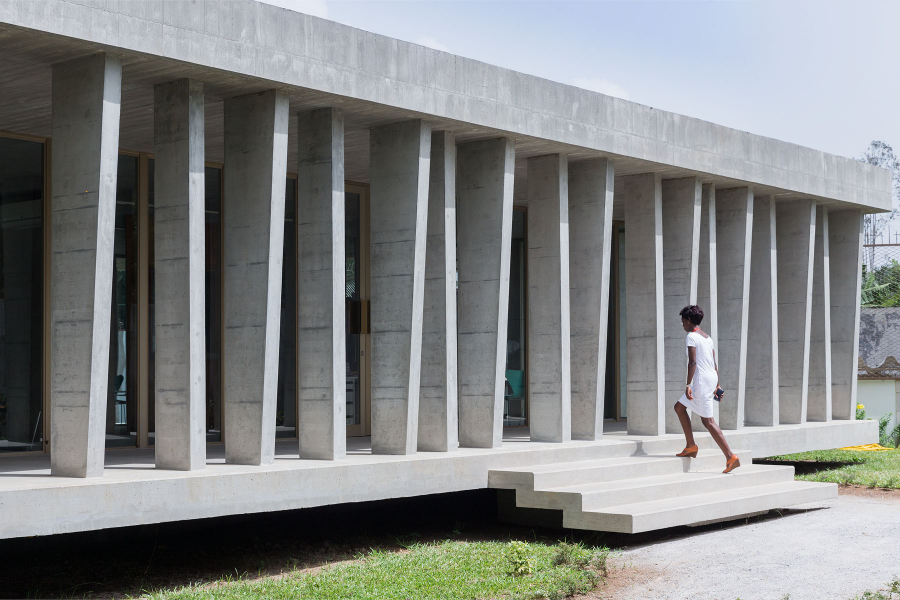
From the port city of the capital Abidjan to rural settlements, the country is becoming one of the most prosperous nations in West Africa. If the 1960s and '70s were a period of experimental architecture in Africa, they also produced new architecture in Côte d'Ivoire. Modern architecture boomed after the country gained independence in 1960. Subsequently, the country was transformed by the 1999 military coup and two subsequent civil wars.
Today, the construction industry is booming again, and Côte d'Ivoire is encouraging both private and public projects. Let's explore some of the recent projects and historical landmarks in Côte d'Ivoire's landscape.
Bamboo Pavillion (Koffi & Diabaté)
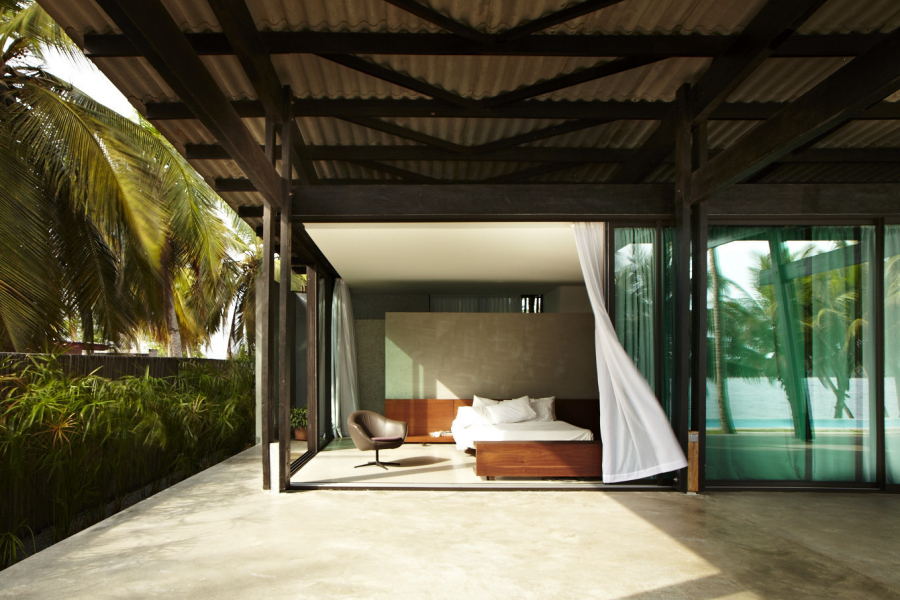
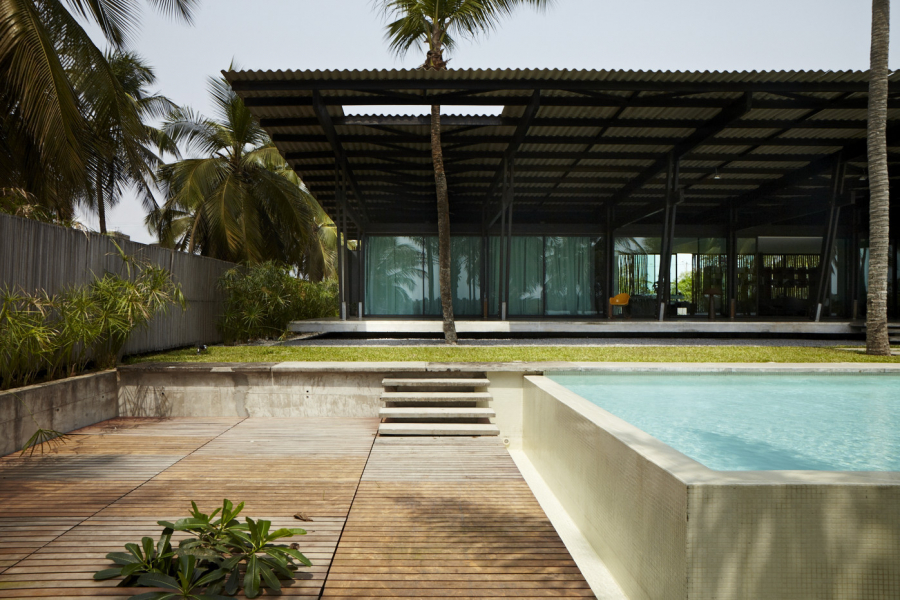
Inspired by light, space, and air, Bamboo Pavilion is a home that blends seamlessly with its environment while maintaining a modern feel. A key element of the design is the use of bamboo for the house's fencing. The house is an open space thanks to the integrated sliding glass doors and surrounding walls.
Villa Lepic Hotel (Paola Bagna)
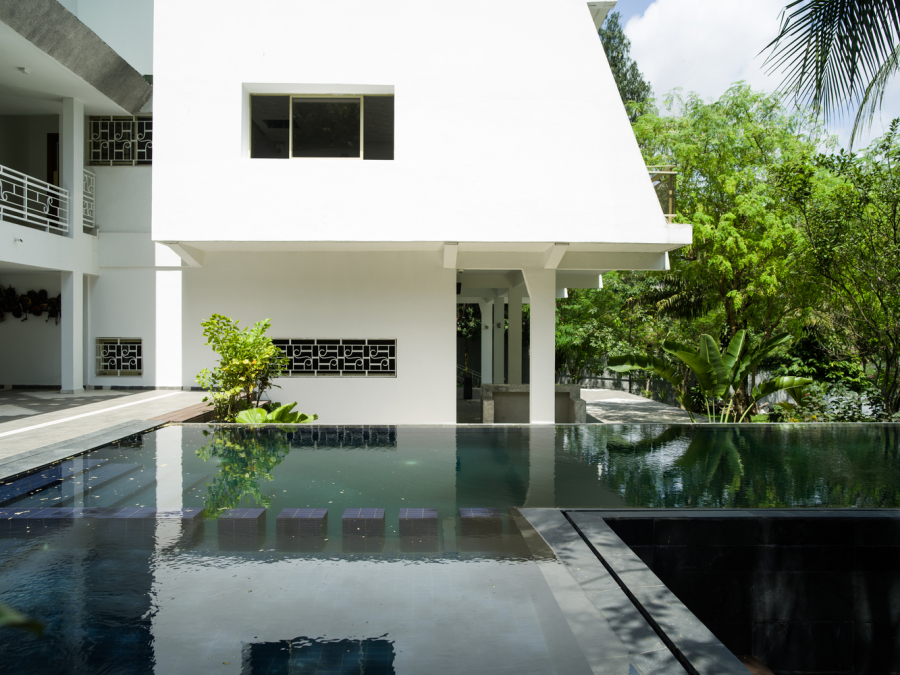
Nestled among palm trees and tropical foliage, this house, inspired by architect Le Corbusier, retains its charm despite numerous waterproofing and preservation challenges. Paola Bagna directed the renovation, transforming it into a classic 17-room hotel that includes a reception area, restaurant, meeting/event space, bar, wellness area, indoor and outdoor lounges, and a swimming pool.
Gymnasium, Blaise Pascal High School (Koffi & Diabaté)
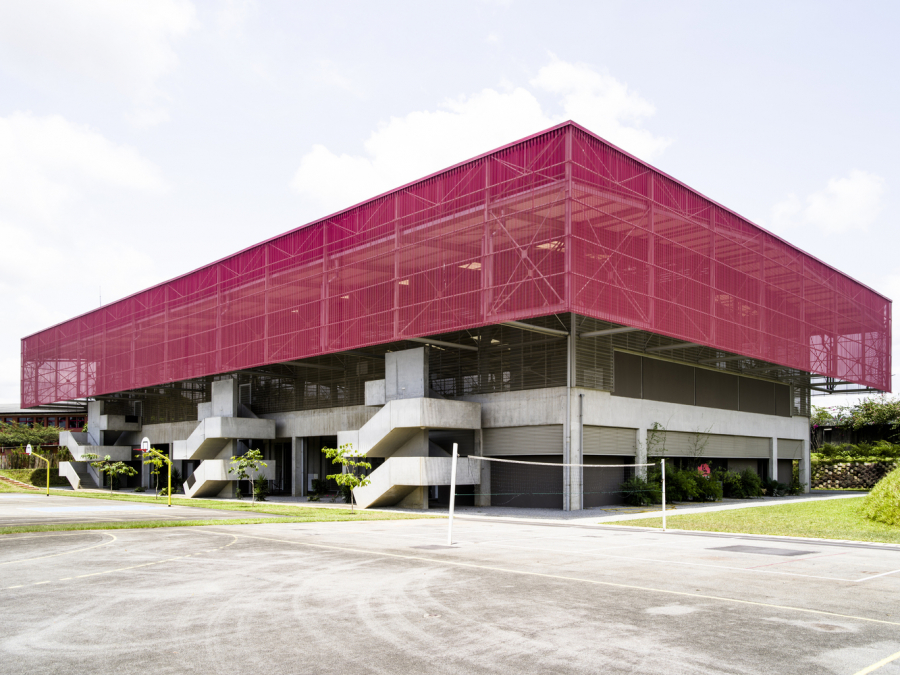
This newly constructed building features a ground floor with a perforated, open, and more inviting space. On the second floor, the facade is made of perforated metal and serves two main purposes. First, it passively protects the interior space from direct sunlight and ensures thermal comfort through natural ventilation. The sports room maintains a balanced temperature, acting as the "lungs of the project," making air conditioning unnecessary.
Hotel Ivoire (Heinz Fenchel and Thomas Leritdorf)
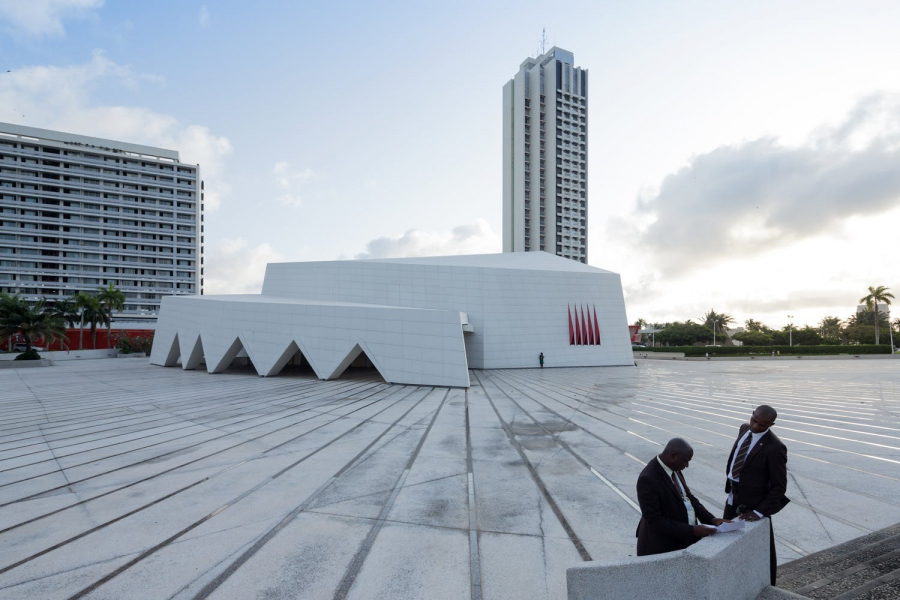
Designed by Israeli architects Heinz Fenchel and Thomas Leritdorf, the striking white tower of the Hotel Ivoire in Abidjan was completed between 1962 and 1970. The Hotel Ivoire remains one of the most prominent buildings in the capital of Abidjan. It is the only five-star hotel and convention center in the Ivorian capital.
Assinie-Mafia Church (Koffi & Diabaté)
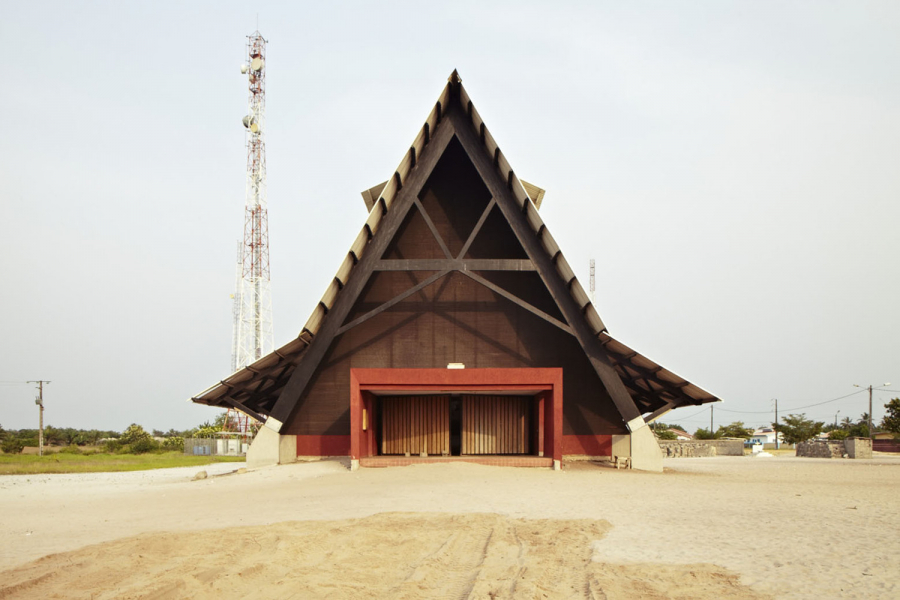
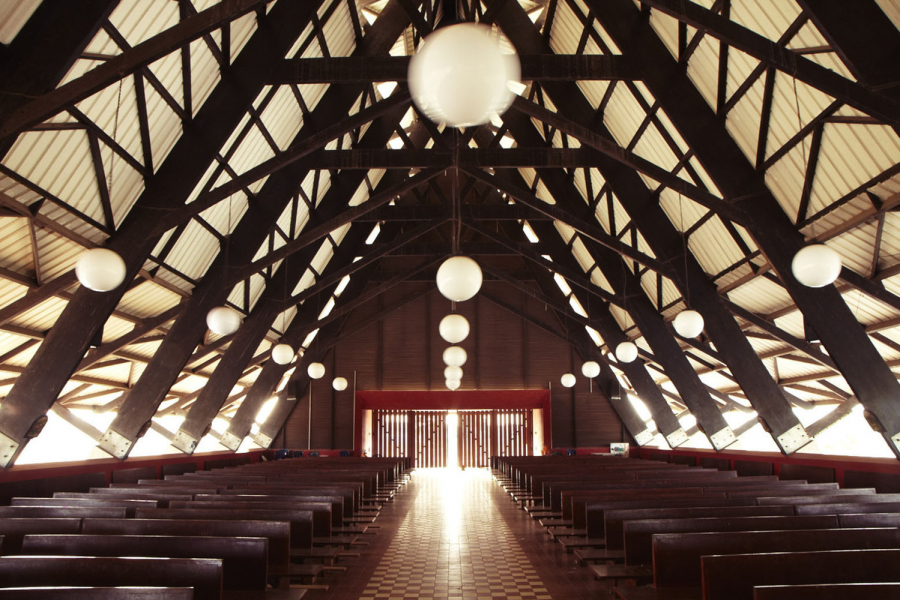
The goal of the Assinie-Mafia Church was to design something that transcended tradition and created a building that conformed to modern religious norms while reflecting the spiritual space of the city. The design team created a structure that harmoniously blended simple and complex details, with an emphasis on natural ventilation.
Swiss Embassy (LOCALARCHITECTURE)
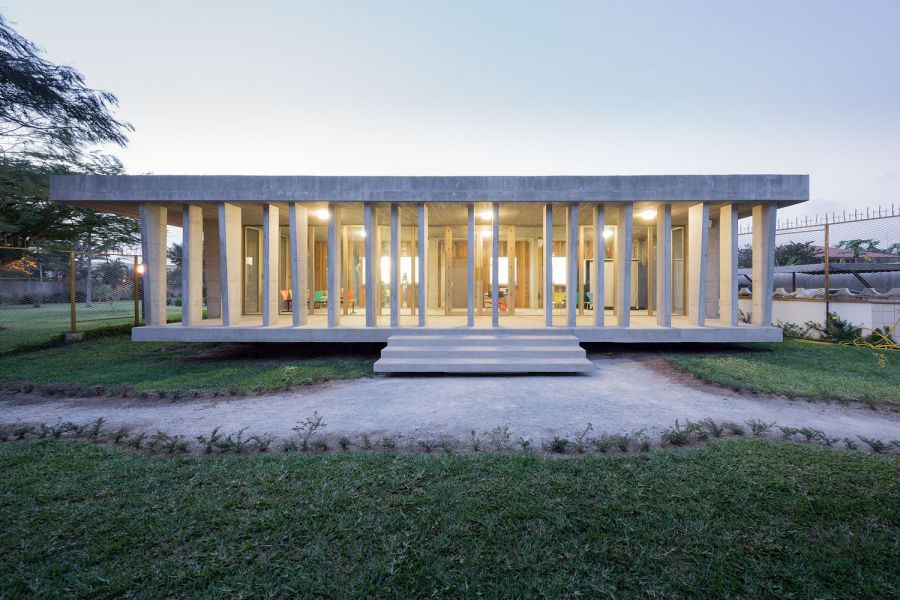
The embassy is located in the highland district of Abidjan. In 2013, the Fédéral des Con construc et de la Logistique (OFCL - Swiss Federal Office for Construction and Logistics) decided to acquire the former residence of the Norwegian ambassador in the Cocody district, intending to renovate and expand the existing building into a new embassy.
La Pyramide (Rinaldo Olivieri)
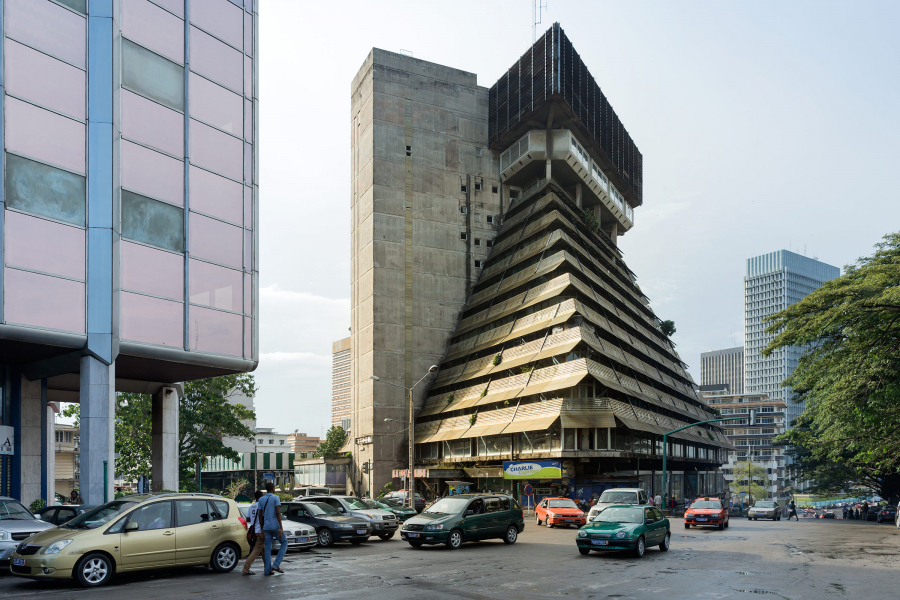
Designed by Italian architect Rinaldo Olivieri, La Pyramide was built between 1970 and 1973. The tower is a highlight of African modernism, featuring a pyramid shape with horizontal balconies atop a central column. The building was intended for expatriates and the Abidjan elite, while the ground floor was reserved for commercial purposes.

 VI
VI EN
EN



