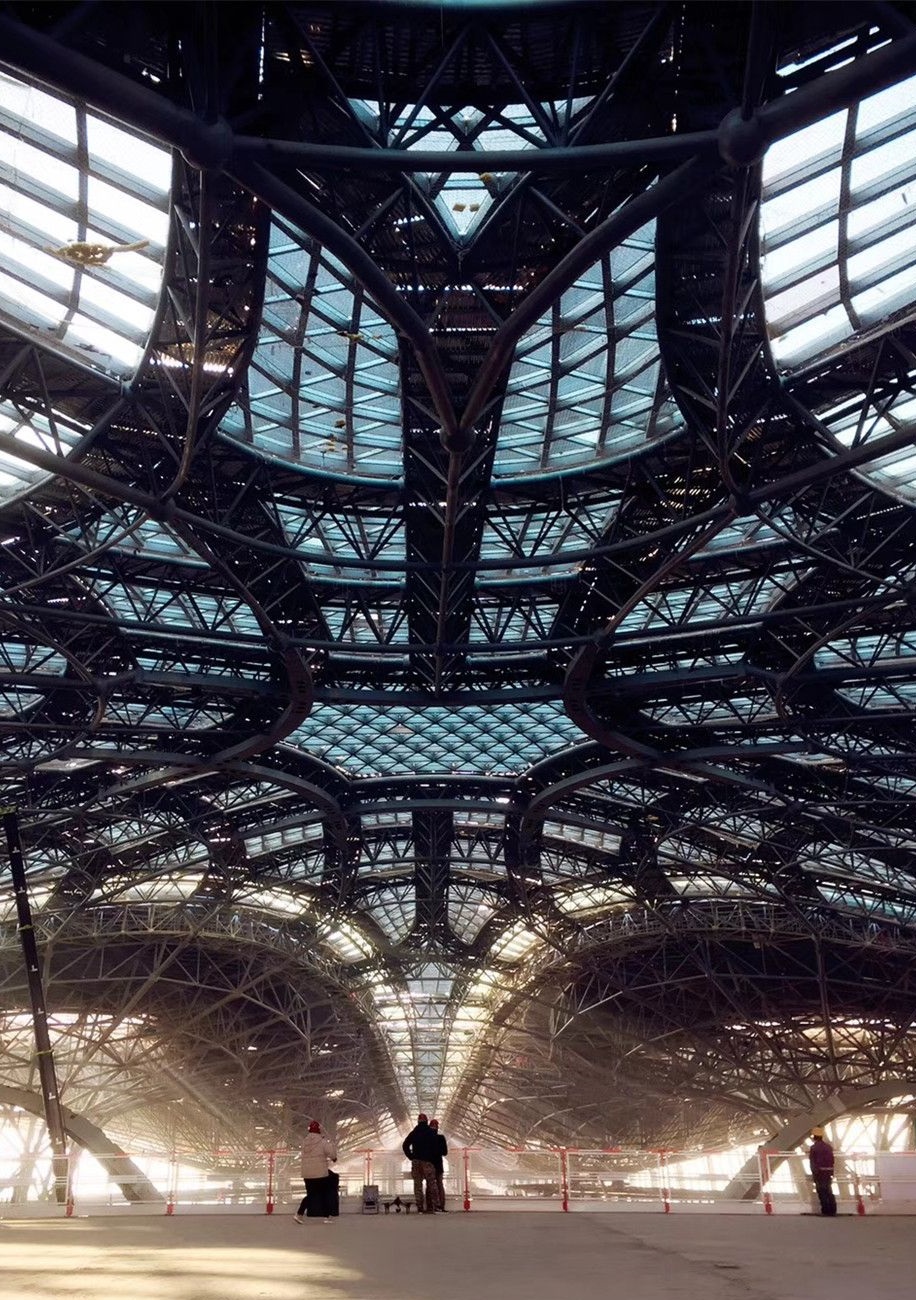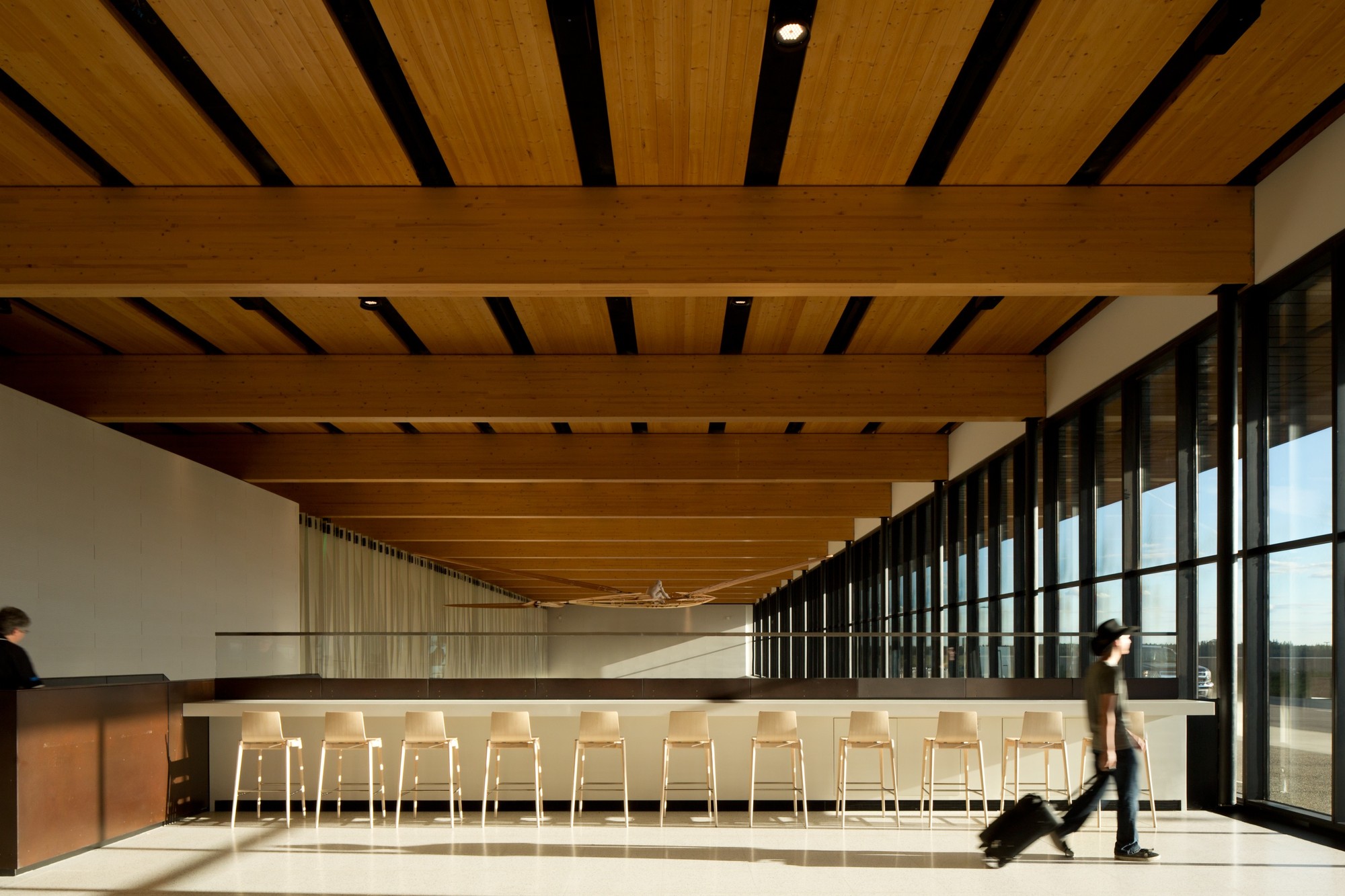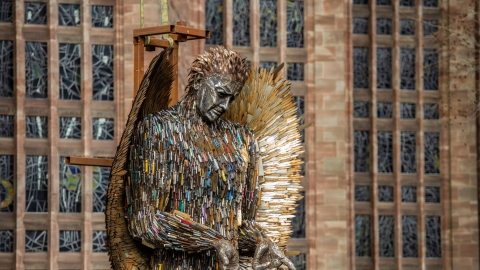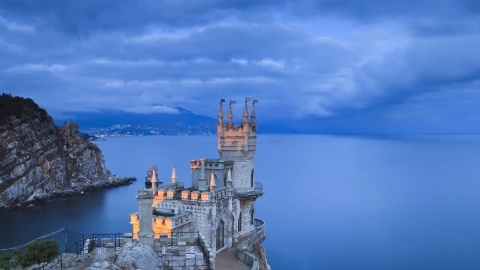Making airport spaces more comfortable and pleasant is a challenge, given the large scale of this type of construction. Therefore, choices in materials, furnishings, and lighting can completely transform the atmosphere of these spaces. Below are some projects that strategically and creatively utilize these choices to create a pleasant ambiance and enhance the flying experience for passengers.
Beijing Daxing International Airport in China
Design: Zaha Hadid Architects
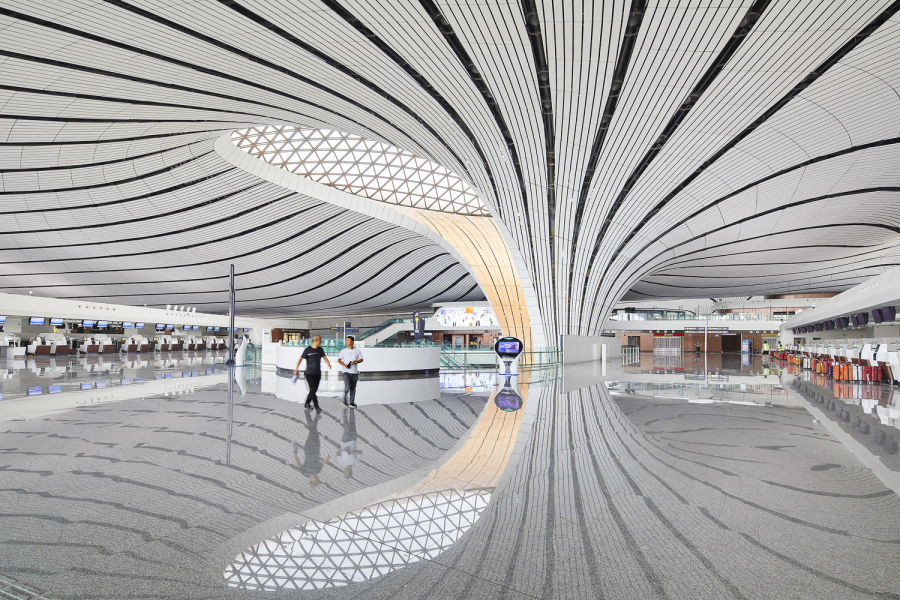
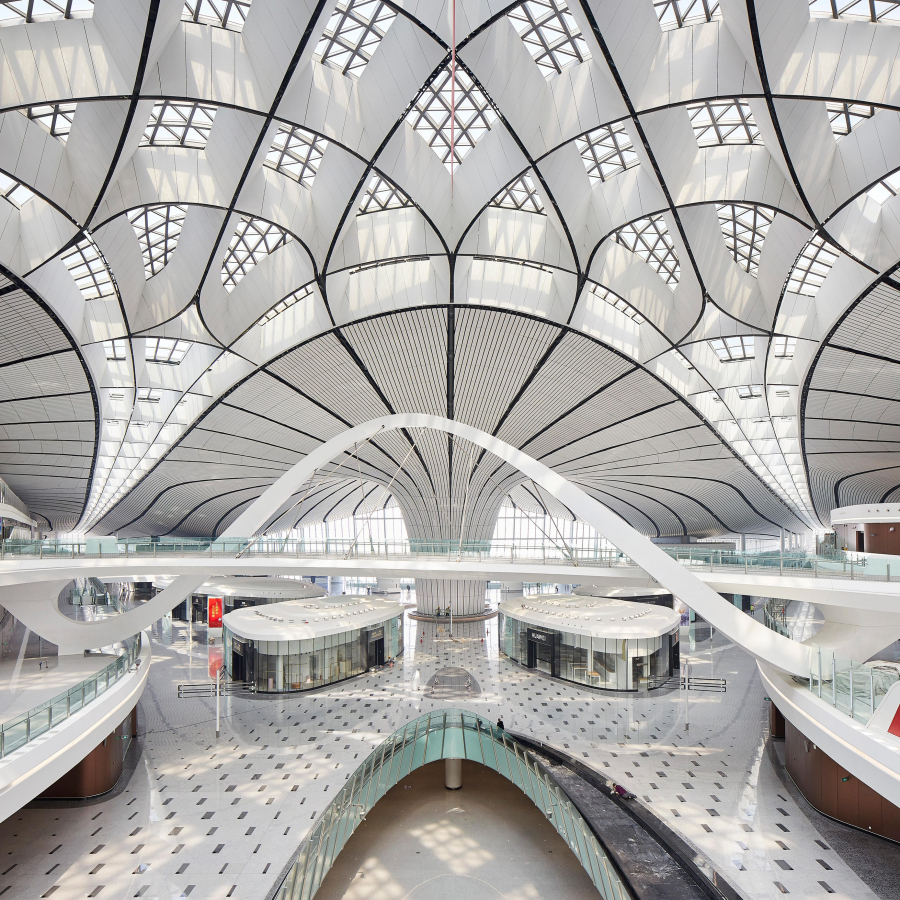
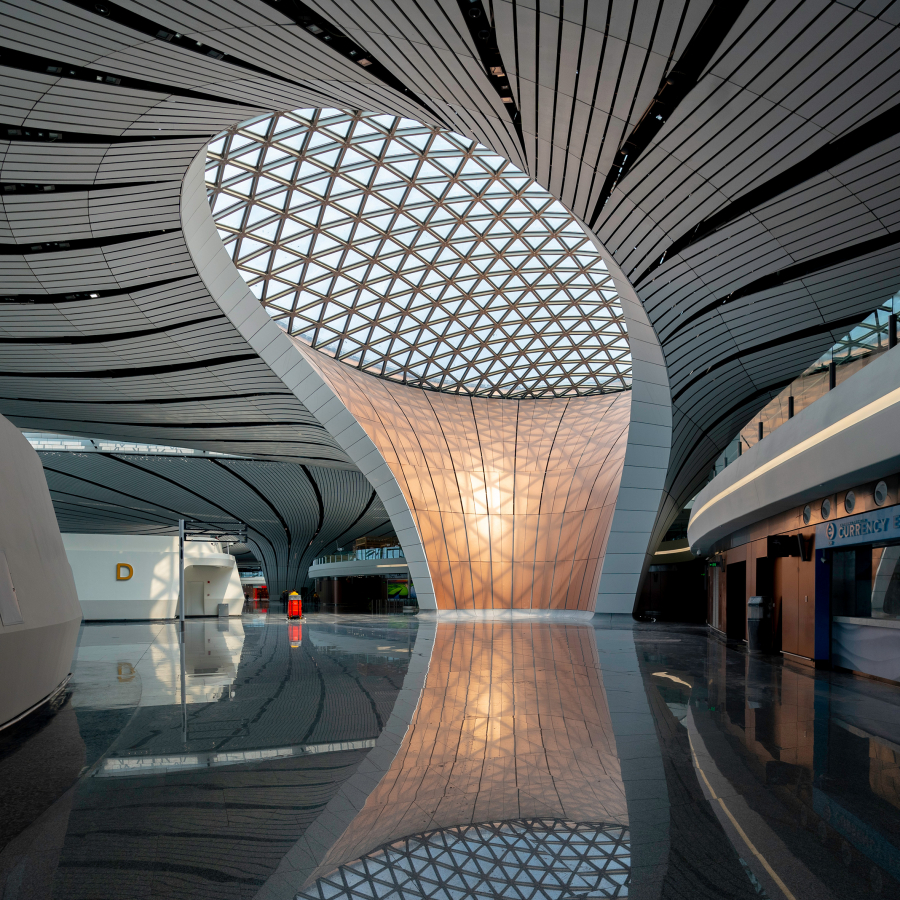
Built to alleviate congestion at the capital's existing airport in Beijing, Beijing Daxing International Airport is a massive project with a 700,000 m² passenger terminal. Organizationally, the project's plan follows principles that echo traditional Chinese architecture: a central courtyard connects and links all spaces together. The design of the ceilings, as well as the skylights and vertical windows, ensures ample natural light during the day, creating an interesting spatial effect.
Hamad International Airport in Qatar
Design: HOK
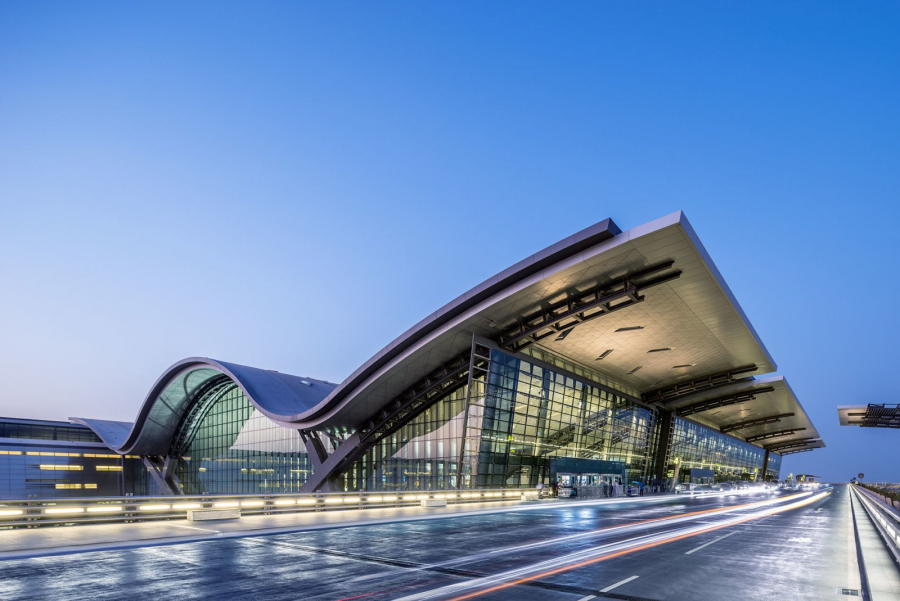
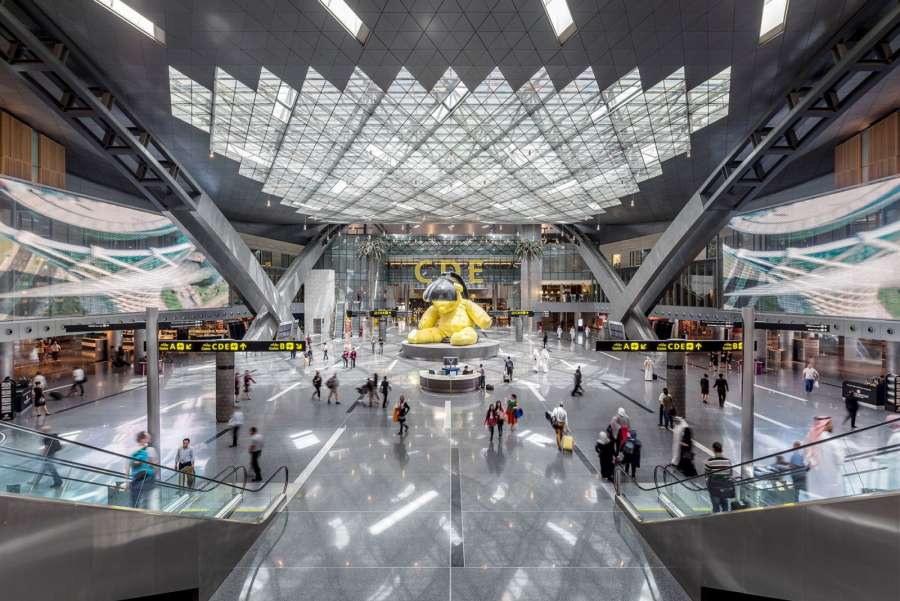
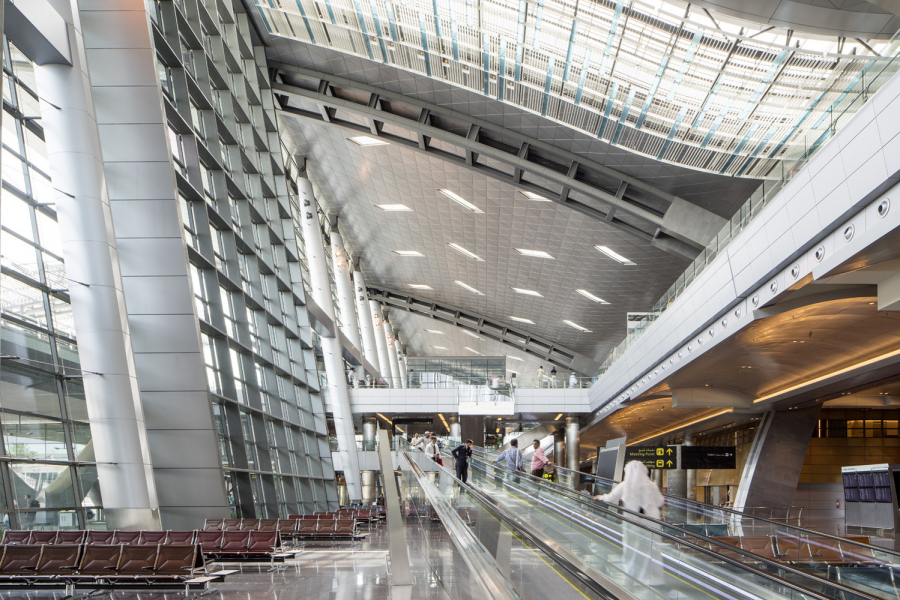
Designed to evoke the imagery of ocean waves and sand dunes, revered in this region, the Hamad International Airport passenger terminal complex in Qatar utilizes a ludicrous reference to create its interior spaces. This not only enhances the travel experience but also optimizes the building's flow and functions as they operate, such as guiding users and the routes they must follow. The undulating shape of the roof complements the relationship between light entry and ceiling height.
“Passengers arriving at the airport experience a super-sloping, light-filled roof. Steel-framed glass walls provide unobstructed views, making it easy for passengers to find their destination. The longer east and west facades feature similar high-performance glass to control heat buildup and sun glare. Moving through the arrival area, departing and transit passengers will be together on the first level, where an atrium provides direct views of one of five lounges,” the project team stated.
Jewel Changi Airport in Singapore
Design: Safdie Architects
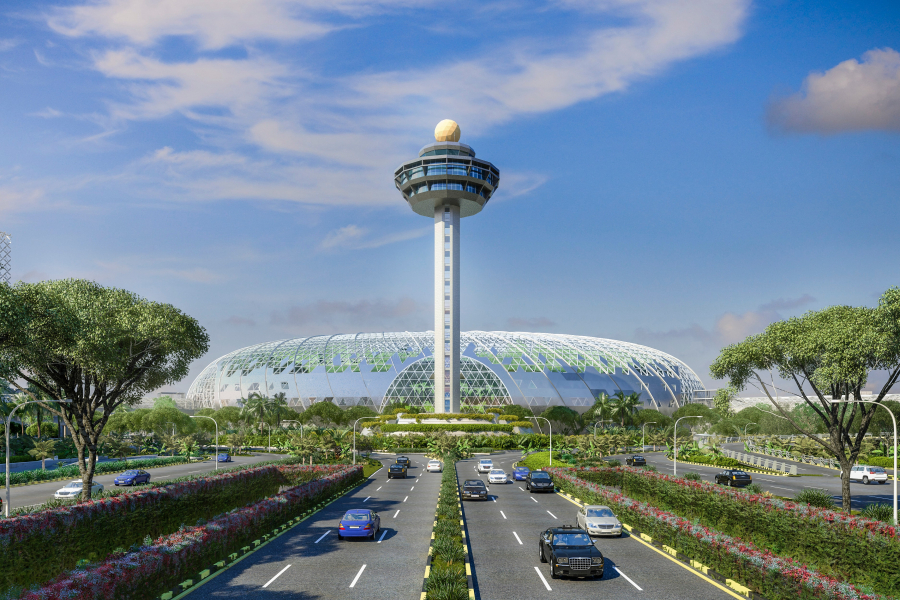
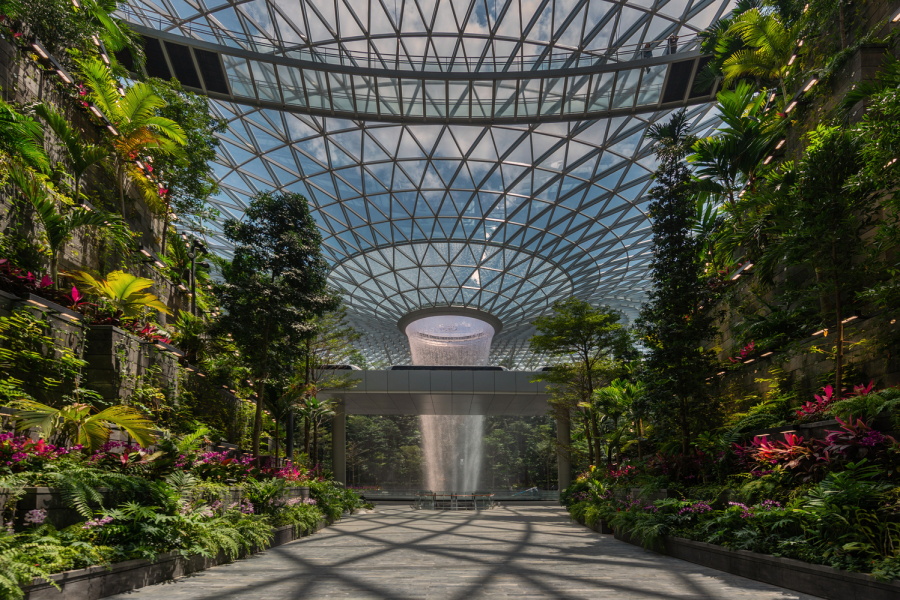
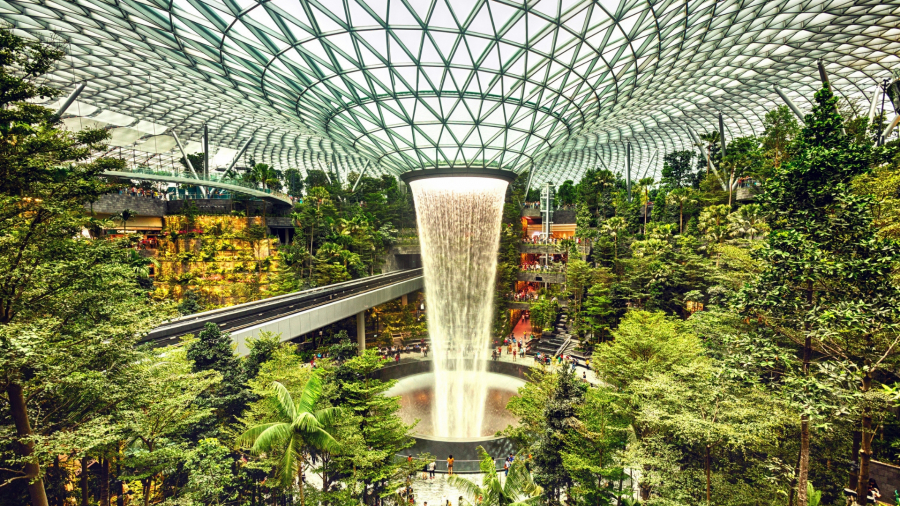
This mixed-use building was constructed to connect the two existing terminals while also providing space for a market and an indoor garden at Changi Airport. It's a prime example of the use of plants in airport spaces. The 135,700 m² complex features diverse structures including facilities for ground airport operations, a hotel, a shopping mall, and restaurants, creating an open and airy space.
The design of the indoor garden offers a wonderful experience for transit passengers, who can enjoy walking trails, multi-tiered waterfalls, gardens, and witness the world's tallest indoor waterfall. The use of 200 plant species enriches the surrounding space and allows the indoor area to take advantage of the characteristics of the outdoor space.
Heydar Aliyev International Airport in Baku, Azerbaijan
Design: Autoban
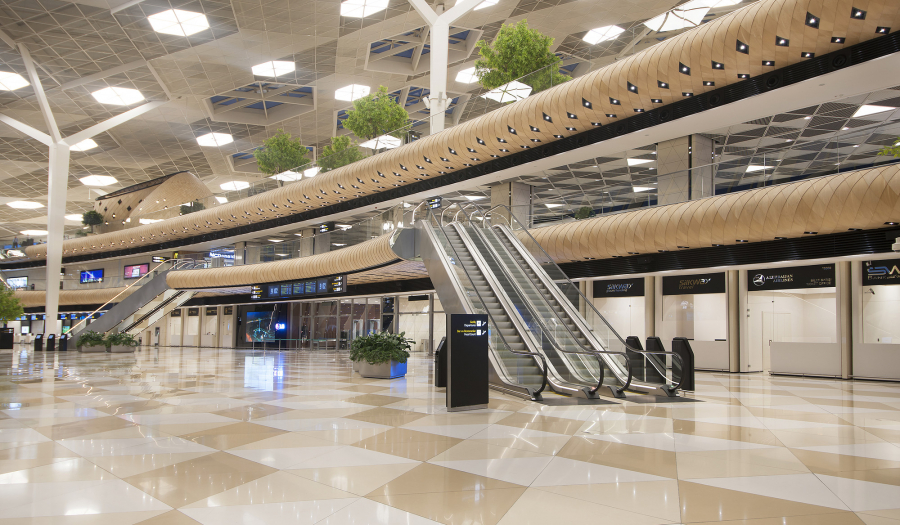
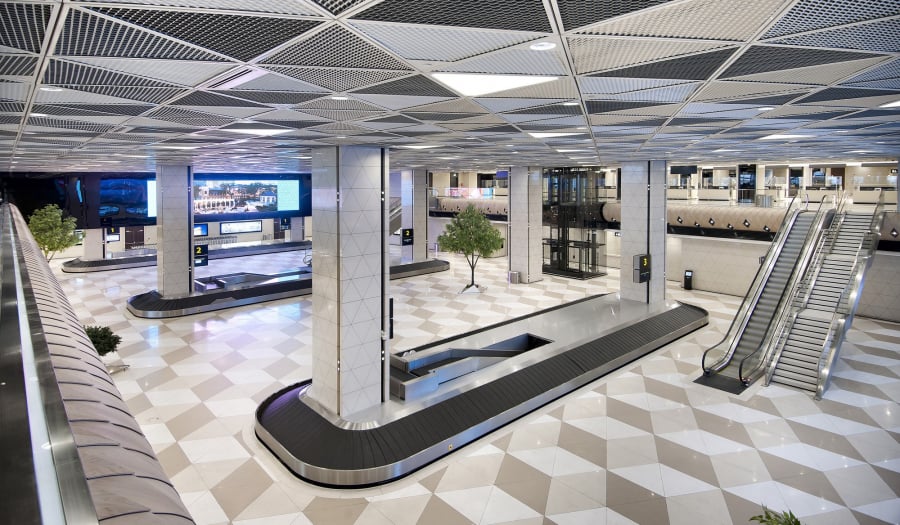
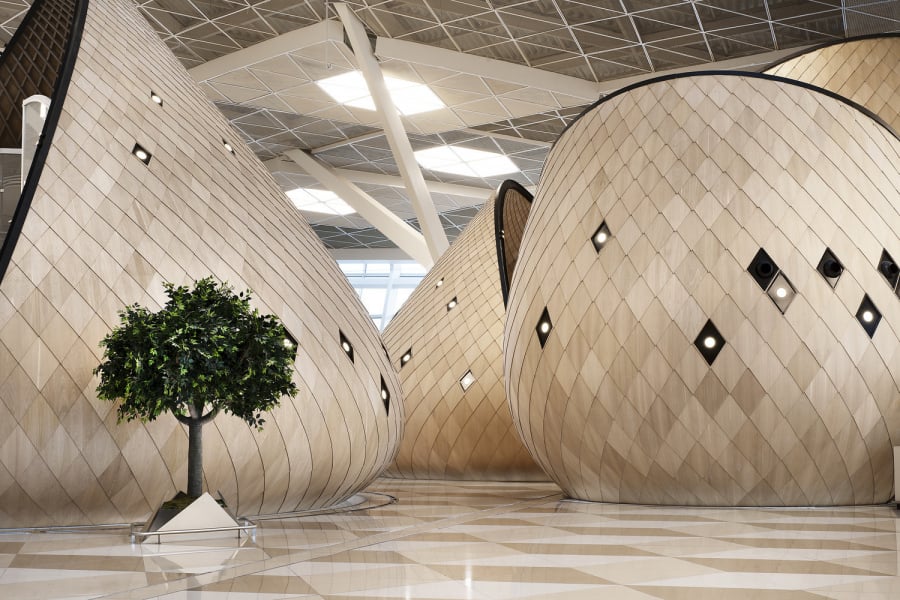
Located in Baku, the capital of Azerbaijan, the new terminal of the local airport boasts a striking spatial design. According to the project description, the idea was to overturn the conventional logic of airports as spaces of impersonal and isolated experiences. Thus, wooden 'cocoons' spanning the entire passenger space of the terminal were created. These structures provide a cozy space for passengers, while also offering opportunities for interaction through interior design unlike typical airports, primarily due to the choice of materials. The use of wood, stone, and textiles, along with carefully considered lighting, creates a warm, comfortable space that fosters connection among people.
Kurumoch International Airport and VIP Lounge in Russia
Design: Nefa Architects
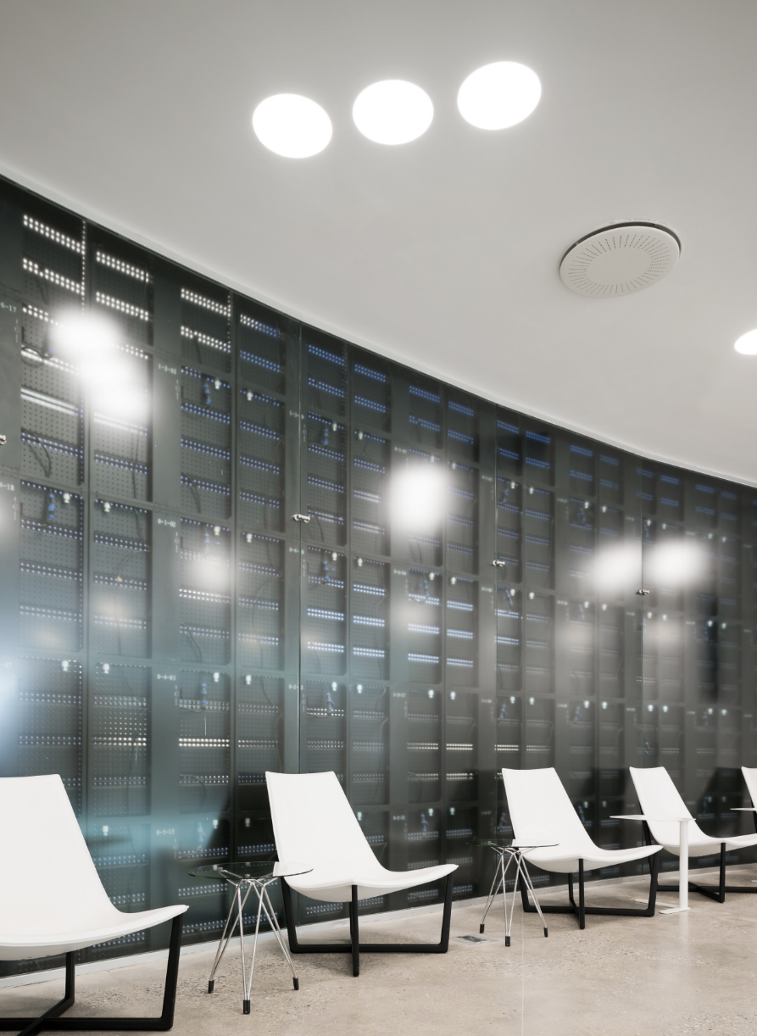
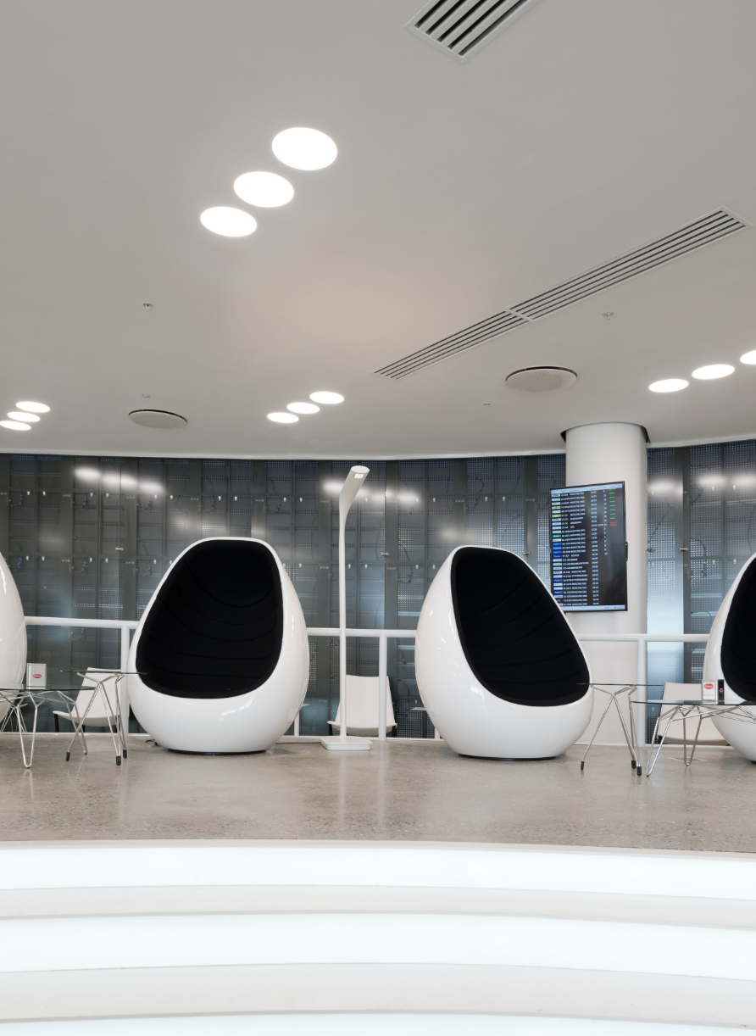
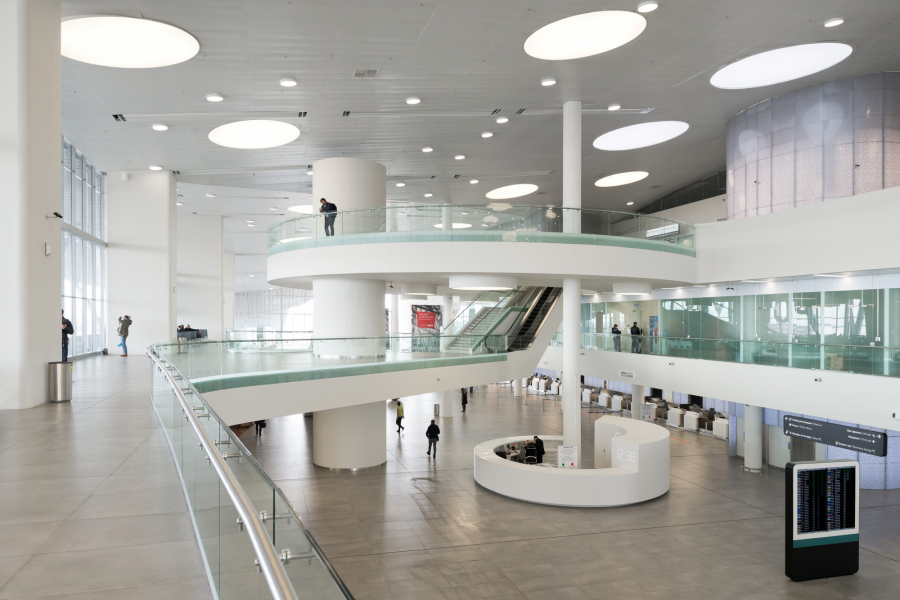
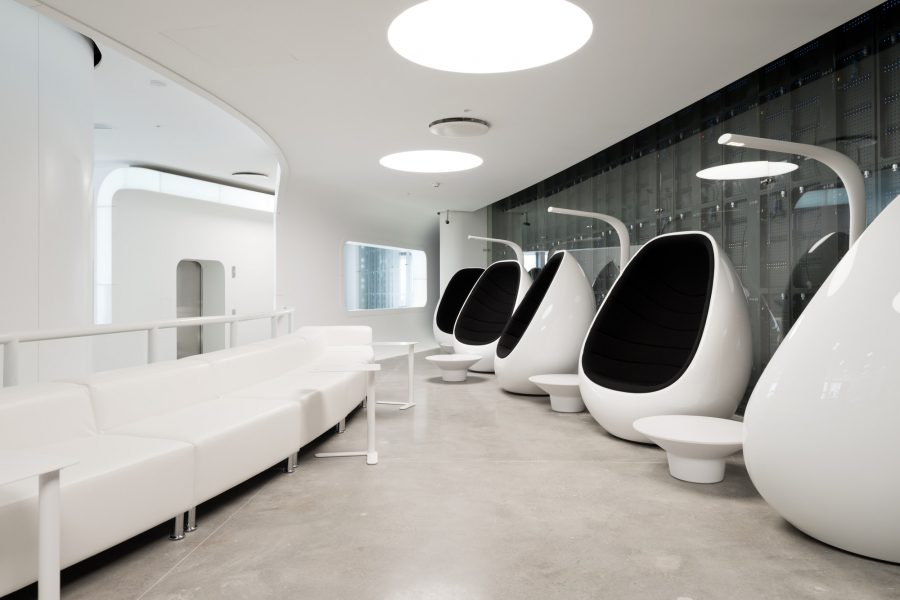
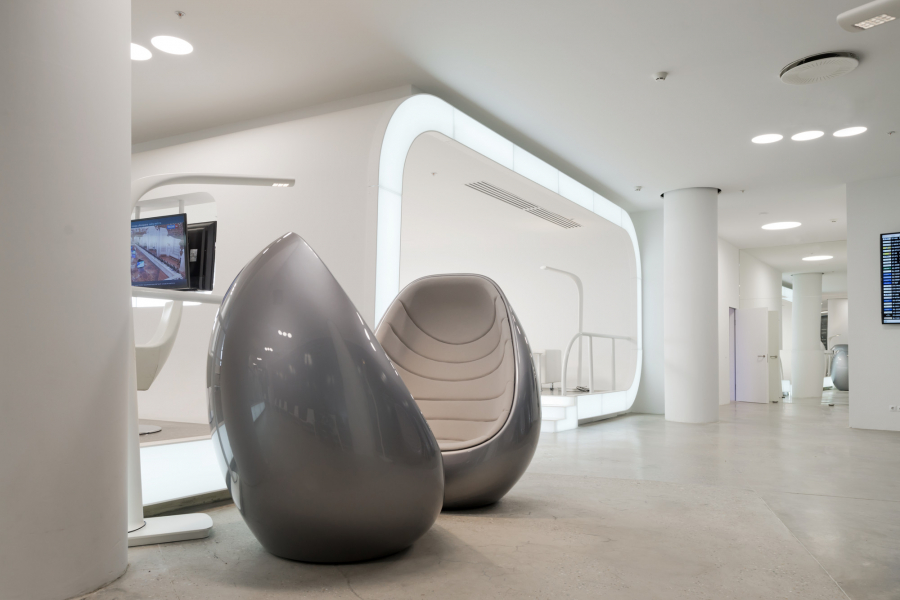
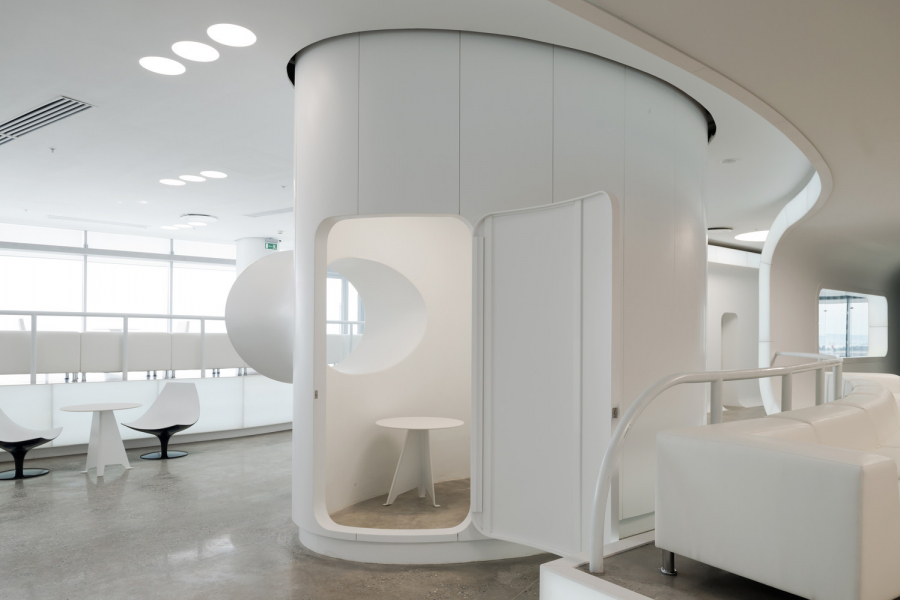
Kurumoch International Airport is the largest and most promising airport in the Volga region, and is among the top 10 airports in Russia. The airport is served by airlines from most regions of the Russian Federation, neighboring countries, and abroad.
The new international terminal's design focuses entirely on Samara's spatial connection to the largest remaining Soviet-era missile production plant. It's a monolithic structure with soaring business lounges under a dome in the airport's open space and a giant media screen outside. Inside, passengers can see the reverse side of the building, with its wiring and lighting fixtures, as if they were on a spaceship.
The space recreates the aesthetics of the space exploration era of the 1960s. It has everything you need to feel like a hero from an aerospace movie: a mobile smoking cabin with views of the airport and meal-serving tubes. Soundtracks from popular films like “Solaris” and “Star Wars” are played here. Furthermore, if someone moves closer to the glass facade, you can hear the sounds of aircraft taking off, which can enhance the realistic feeling of being in outer space.
Fort McMurray International Airport in Canada
Design: Office Of Mcfarlane Biggar Architects + Designers Inc.
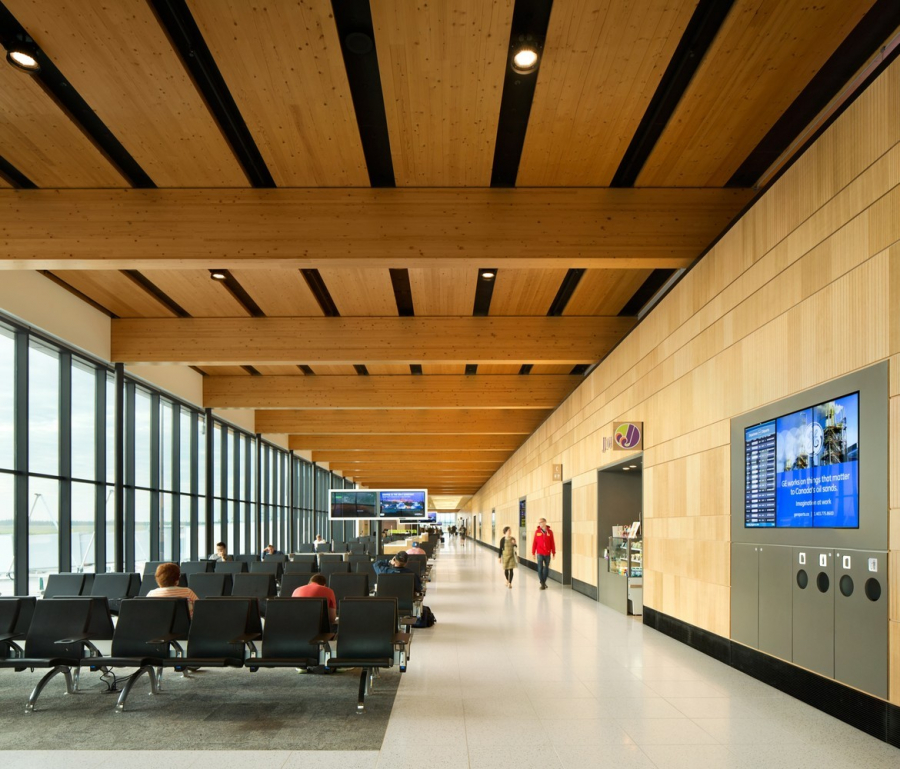
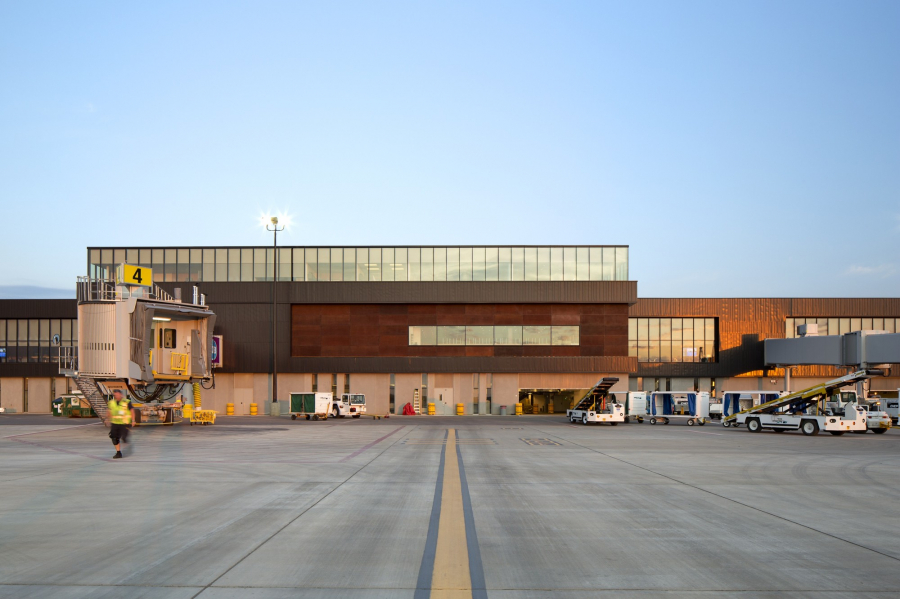
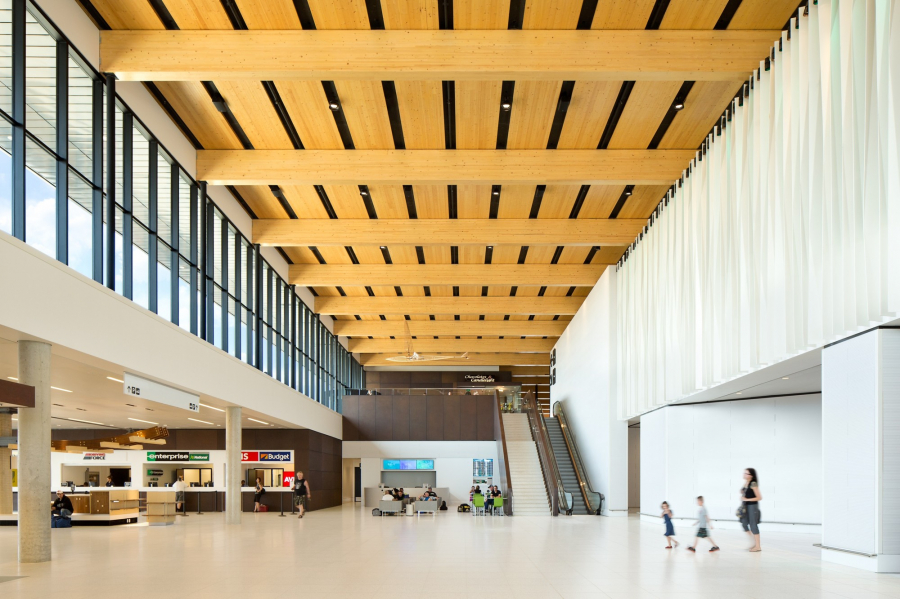
The building's connection to the local context is a crucial part of this project, aiming to make it a reference point for the community's ever-evolving cultural identity. The handling of the interior spaces involves local materials and labor, coupled with a desire to implement effective green building practices and enhance the flight experience for passengers.
The new Fort McMurray International Airport creates a fitting and meaningful gateway for visitors and residents of the Wood Buffalo metropolitan area in Northern Alberta. Aesthetically, the overall goal of the project was to create an iconic and memorable presence within the landscape, as well as a direct and harmonious representation of the local spirit.

 VI
VI EN
EN



