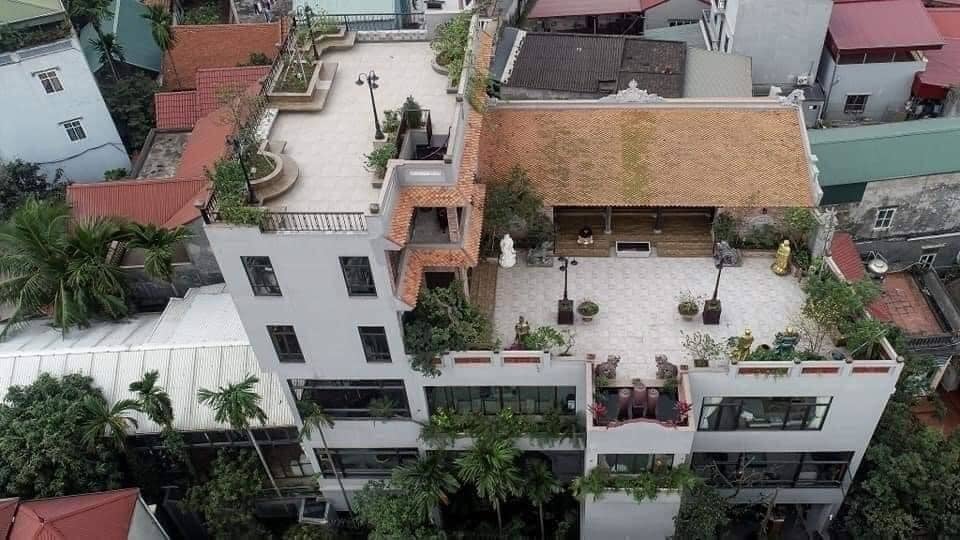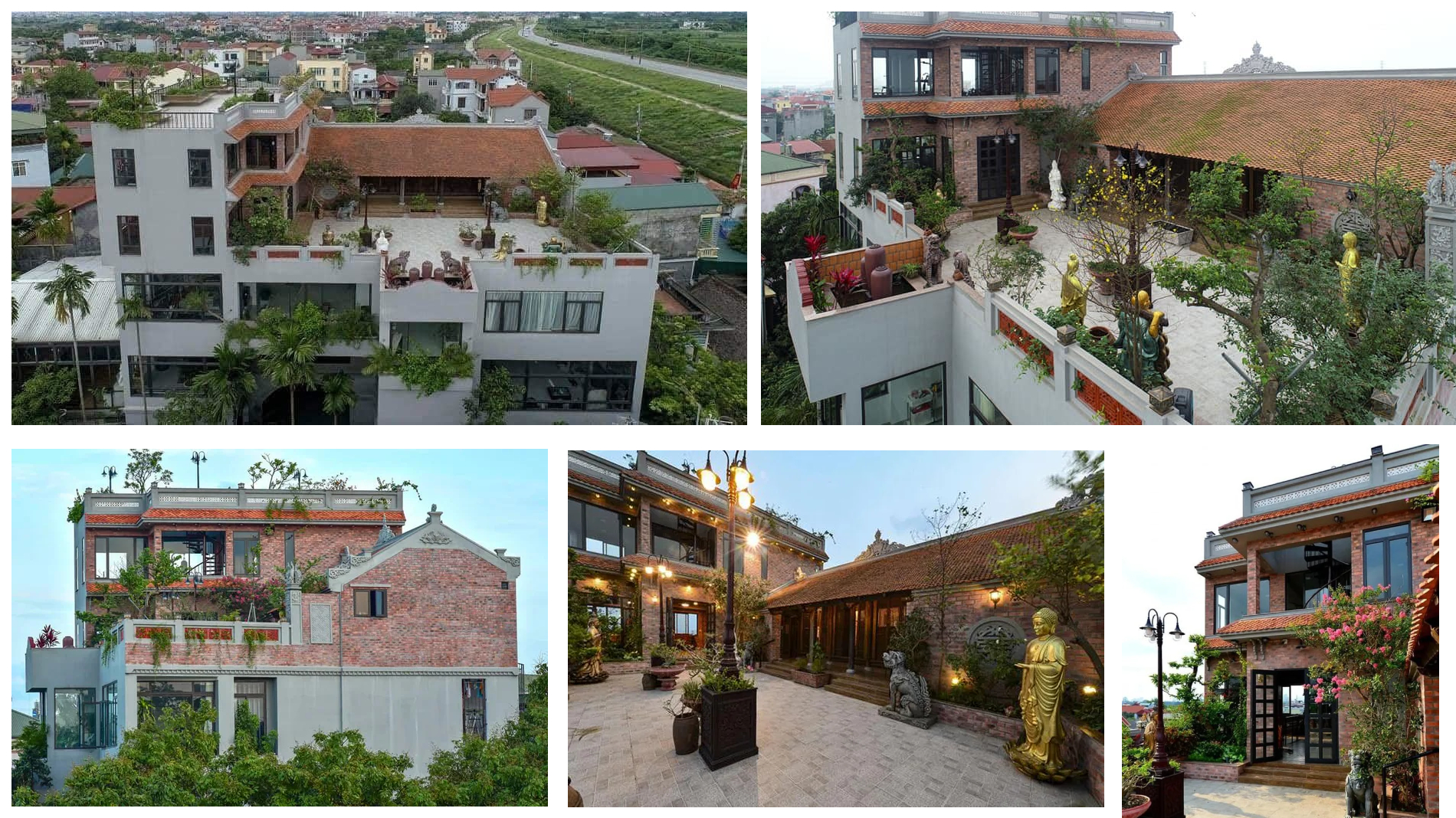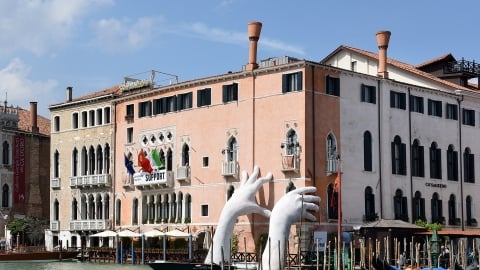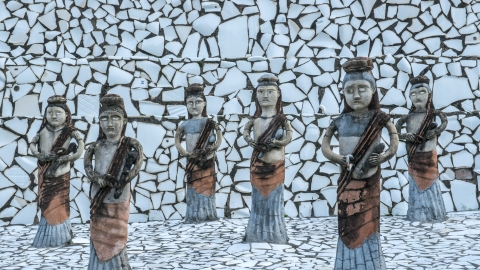Images of an old house, reflecting the architectural style of Vietnamese villages in the late 19th century, perched on top of a spacious villa in Hanoi, are causing a stir on architecture and housing forums.
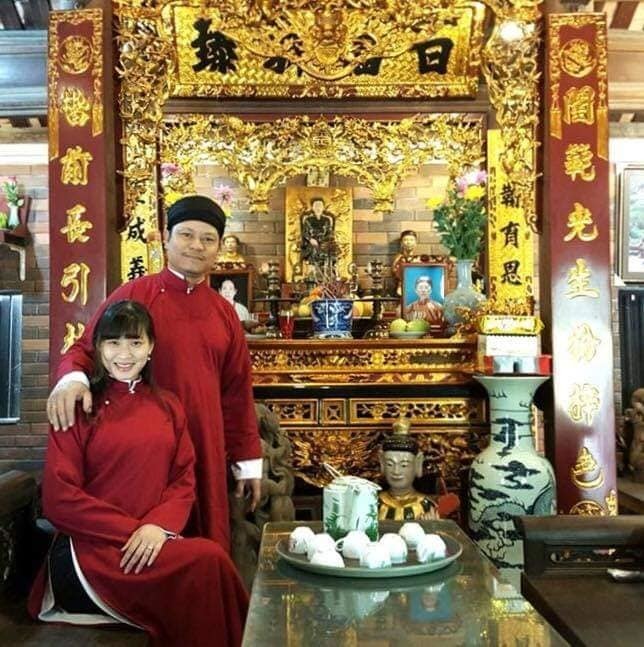
The couple Quynh Lien and Nguyen Van Vu.
This is a property located in Hoang Lien (Lien Mac, Bac Tu Liem, Hanoi), owned by the couple Quynh Lien and Nguyen Van Vu.
Ms. Quynh Lien shared that her husband's family has lived in Lien Mac village for a long time. The old house, which has been passed down through four generations, sits on a 460m2 plot of land.
It is not only a place for the extended family to return to, but it also holds great sacred meaning and cultural value.
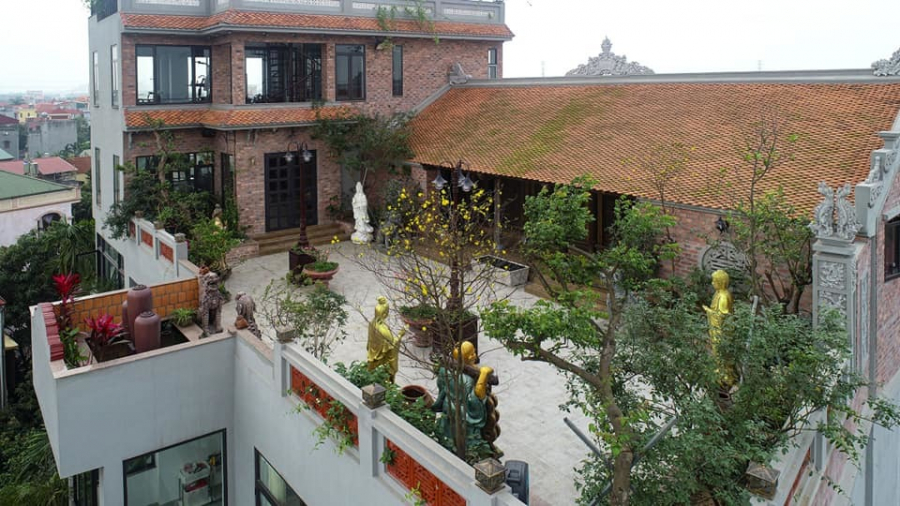
The couple themselves loved this house very much. However, as their children grew older and life became more modern, they also wished for their family to live in a more spacious and comfortable home.
The problem is quite challenging: How can we preserve the values inherited from our ancestors while still achieving the goal of building a new house?
After much deliberation, Lien and her husband decided to keep the old house but move it to the top of their villa. The bold idea, which seemed impossible at first, ultimately resulted in a breakthrough.
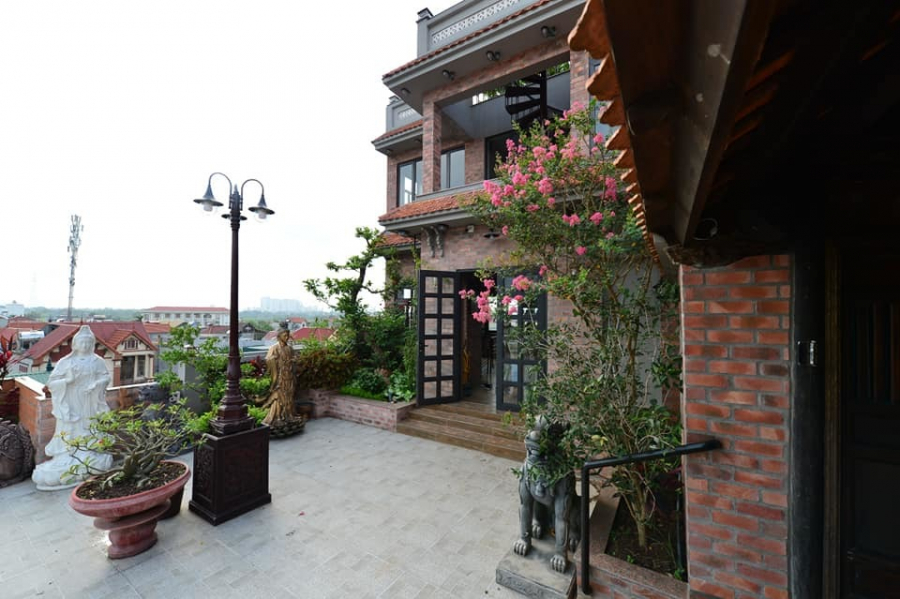
Lien and her husband work in the sculpture industry, so every corner and design element reflects their unique style with exquisite statues and reliefs.
The building has a floor area of 460 square meters per floor. The lower level serves as living quarters, a display area for sculptures, a workspace, and a common living space for the entire family.
The villa's roof features a striking design inspired by traditional wooden houses with wooden pillars and beams, fish-scale tile roofing, and three bays and two wings.
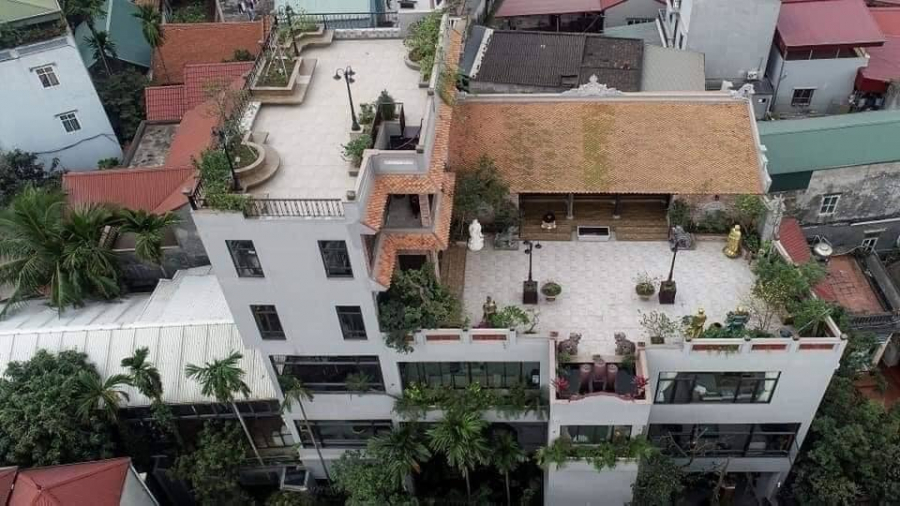
An aerial view of the house.
Ms. Lien added that the person who built this house was a wealthy and influential figure in the village. The house is now over 100 years old.
Over 23 years ago, when she first visited her husband's family home, she was captivated by its design. This was the place where the family gathered and held ancestral worship ceremonies.
To reconstruct this house on the villa's roof, the couple put in a great deal of effort. The wooden framework was kept completely intact, while the brick walls were newly built and left in their natural state, giving the structure a sense of intimacy.
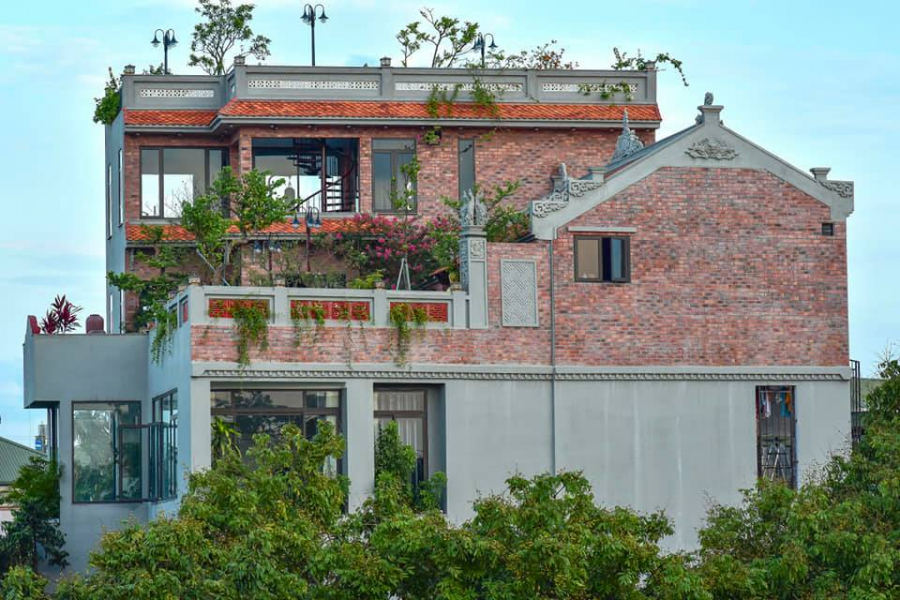
With its harmonious blend of classic and modern elements, the building offers a fresh perspective on architecture.
Around the old house, the homeowner has also planted many beautiful trees and flowers. "Not only do they create a beautiful landscape, but the trees are also an effective way to combat the heat," Ms. Lien affirmed.
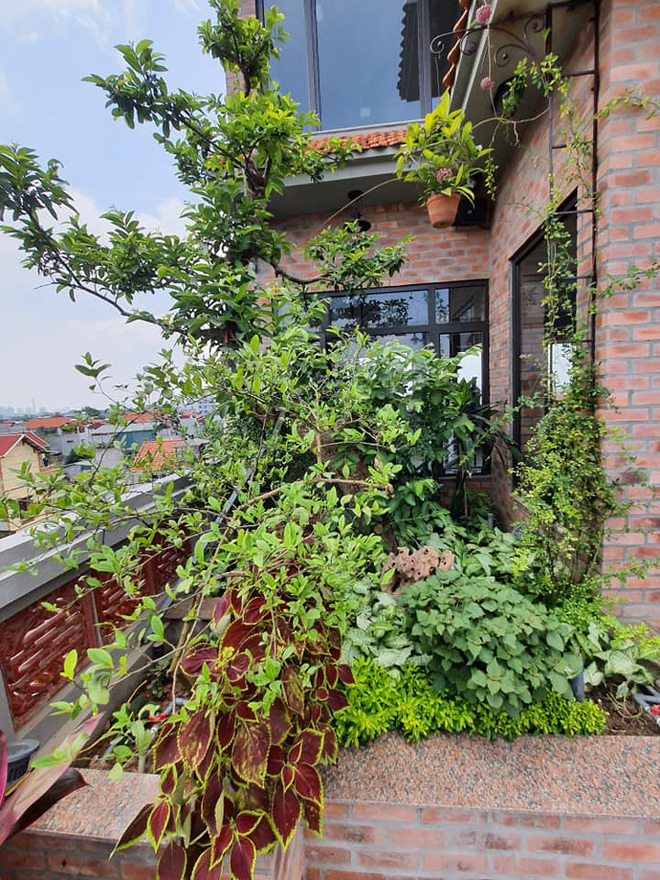
There are many green trees planted around the house.
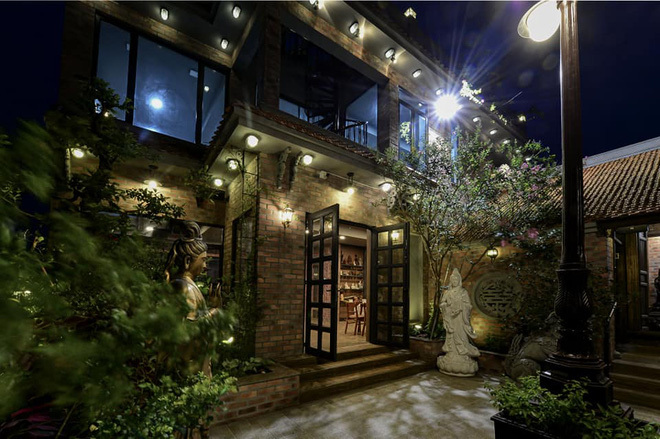
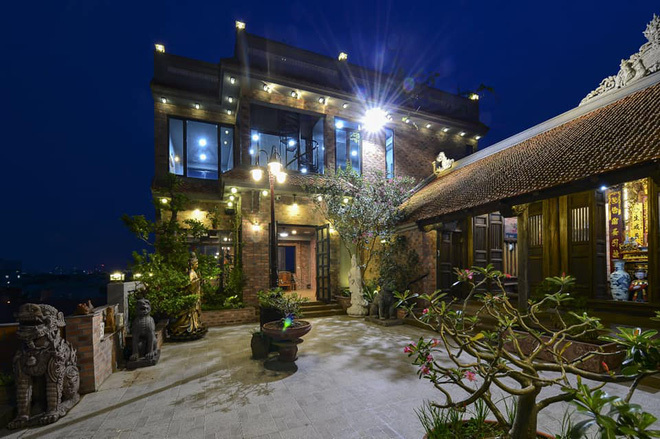
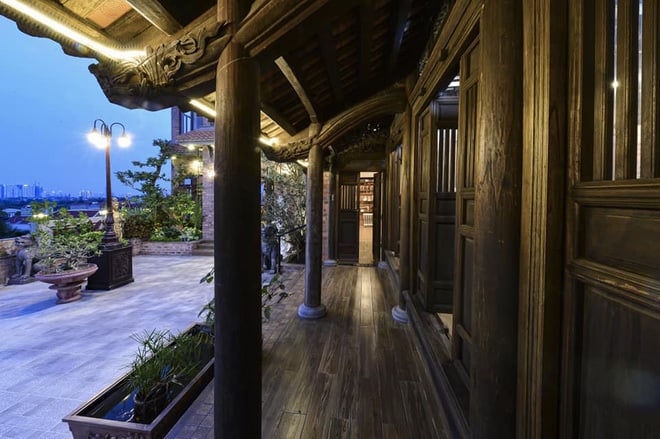
The house looks even more enchanting in the evening.
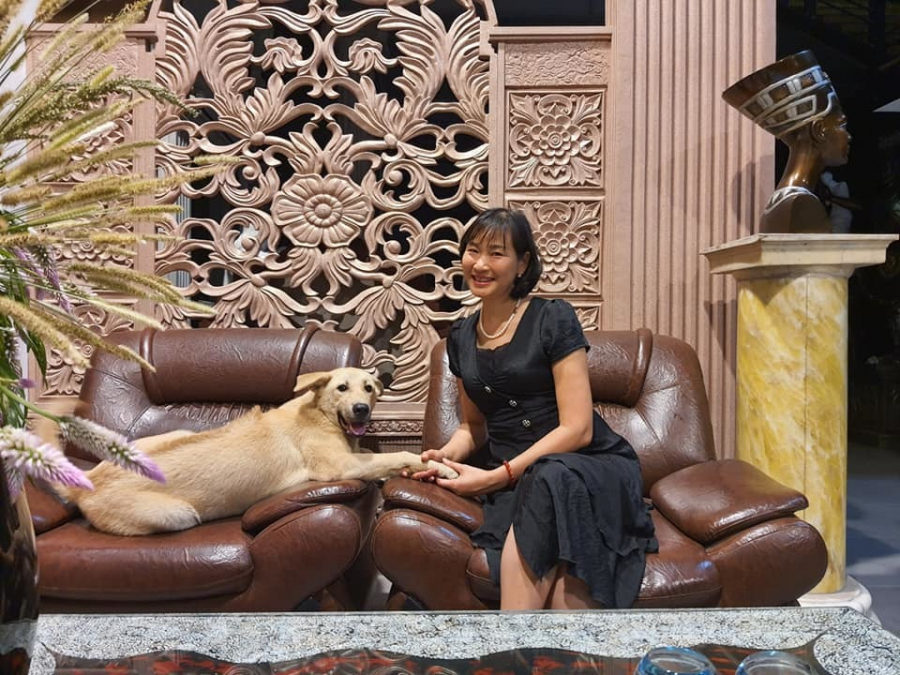
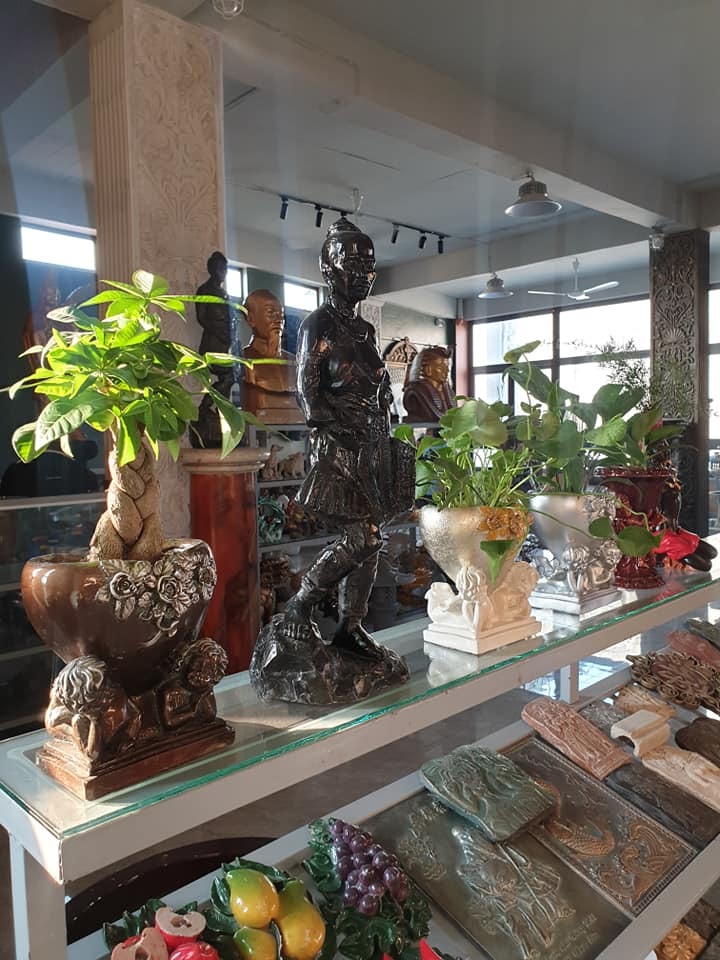
The museum displays many sculptures inside.
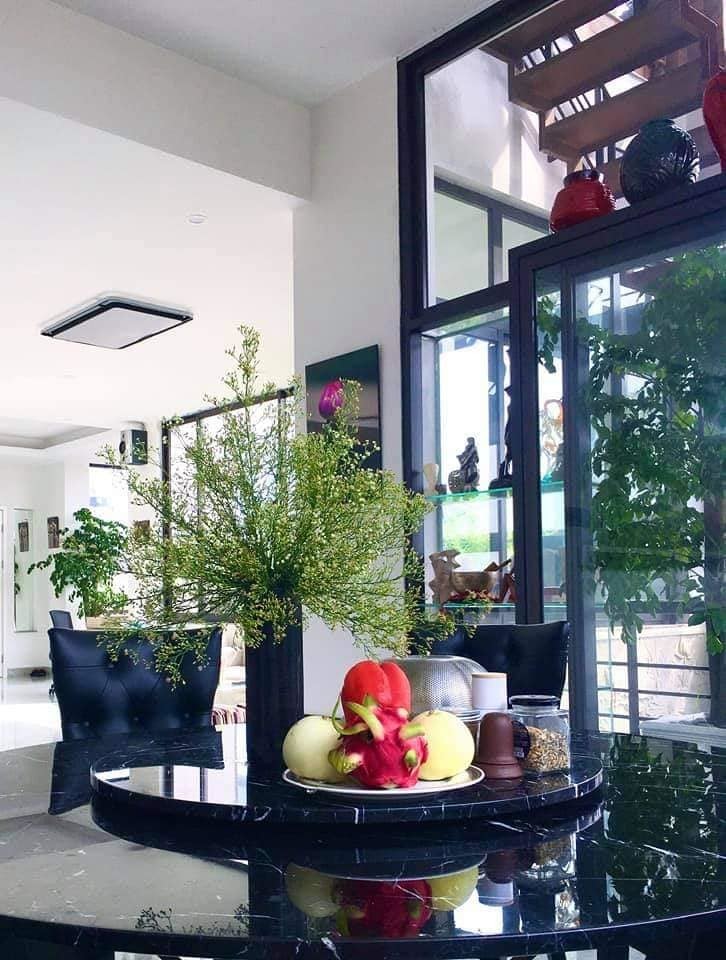
The family's living space is decorated in a modern and elegant style.
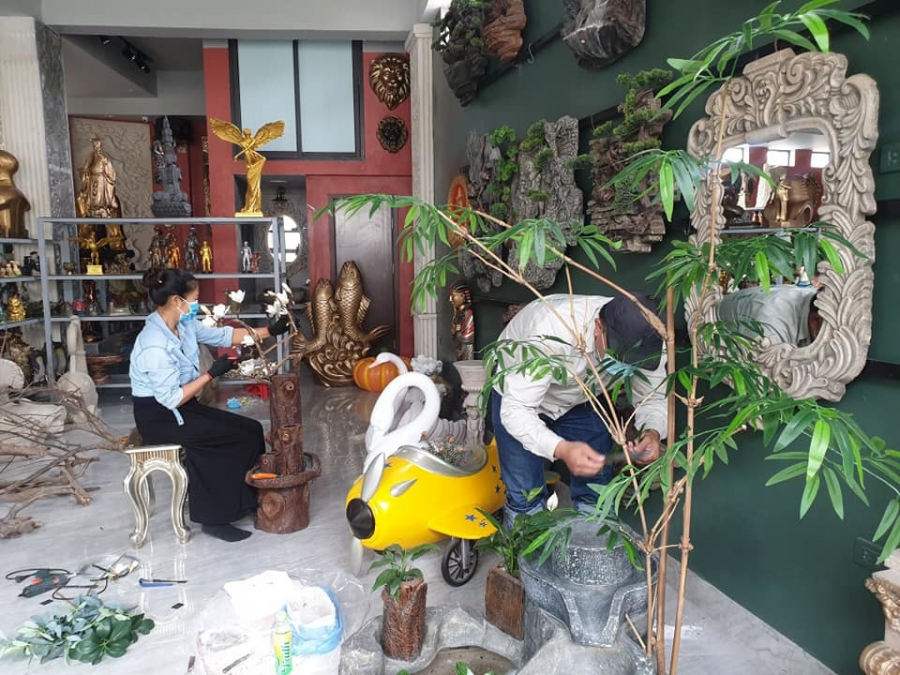

 VI
VI EN
EN



