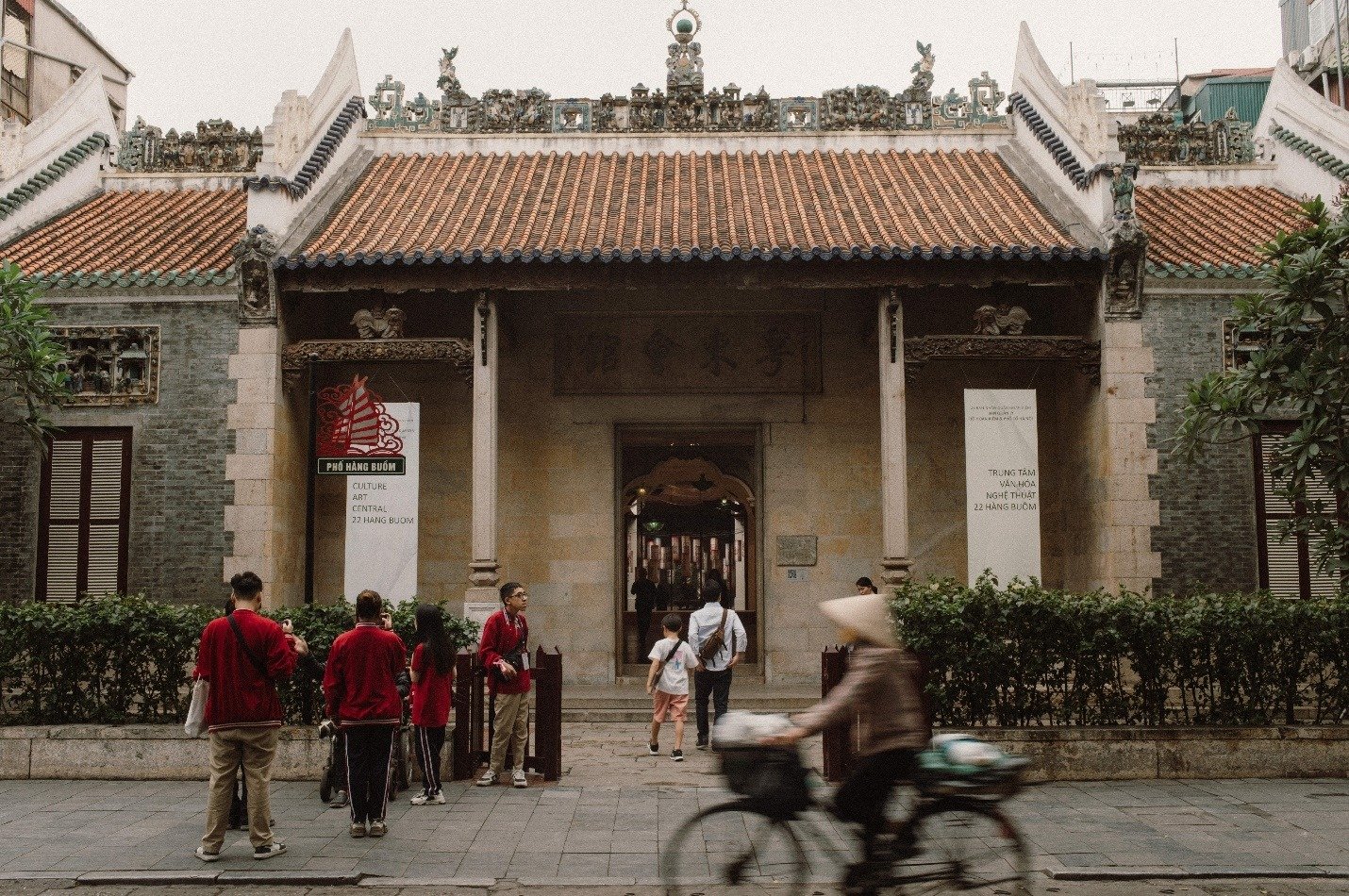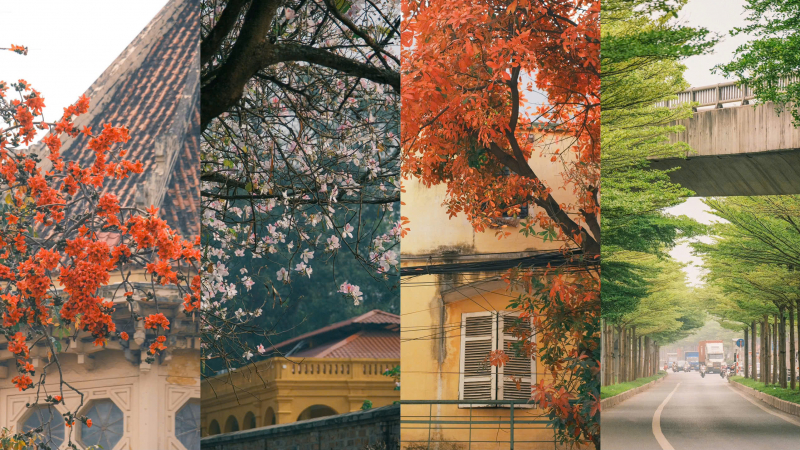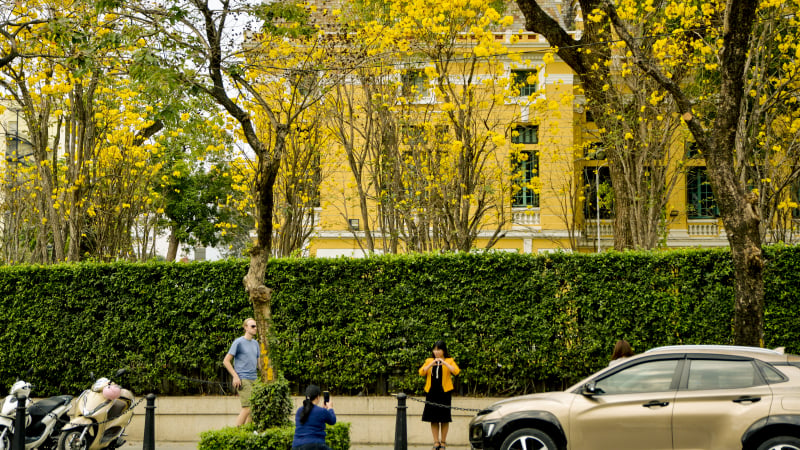The heart of ancient Thang Long, Hanoi's Old Quarter, has long been known as a symbol of traditional culture, preserving the quintessential values of the elegant people of Thang An. However, with the passage of time and urbanization, ancient houses bearing the distinctive architectural style of the old Thang Long - Ke Cho are becoming increasingly rare.
Amidst the bustling city, the remaining ancient houses stand as silent witnesses to history, telling the story of old Hanoi, of moss-covered houses, dark brown tiled roofs, and winding, secluded alleyways. Each house and each alleyway holds unique cultural, historical, and architectural values, making them attractive destinations for domestic and international tourists who want to explore and discover the ancient, tranquil beauty of Hanoi.
The ancient Ma May house preserves the beauty of old Hanoi.
The Ma May ancient house, built in the early 19th century, is one of the last 14 ancient houses remaining in Hanoi that still retains almost entirely the traditional architecture of old Hanoi houses. Therefore, the house has been included in the conservation plan to preserve the imprint of old Hanoi. Over the centuries, the house has changed hands many times.
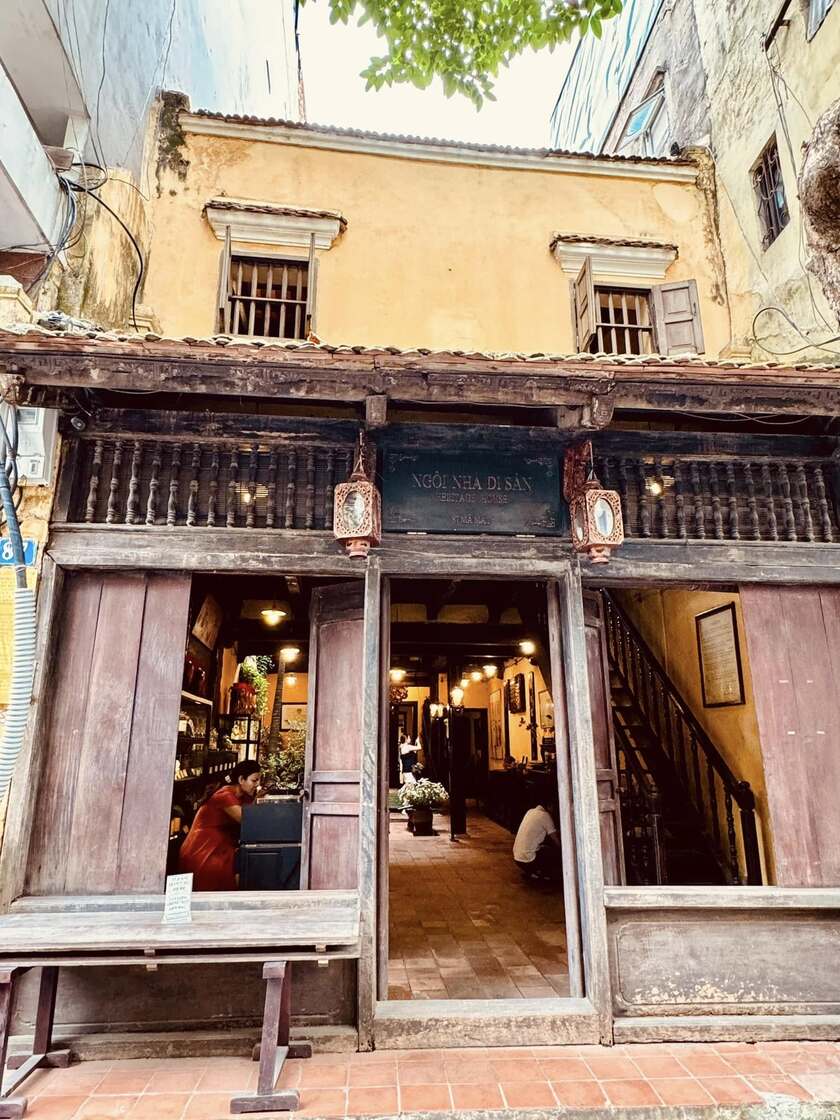
This is one of the rare old houses that still retains the distinctive architectural features of old Hanoi.
This old house is a testament to traditional architecture in a former urban center of Vietnam from the late 19th century, used for trade and commerce. Hanoi is known for its tube houses, and this one is no exception. Tube houses are long, narrow structures divided into areas serving the needs of a family, for business, and for living. Upon entering, you will immediately see large open spaces.
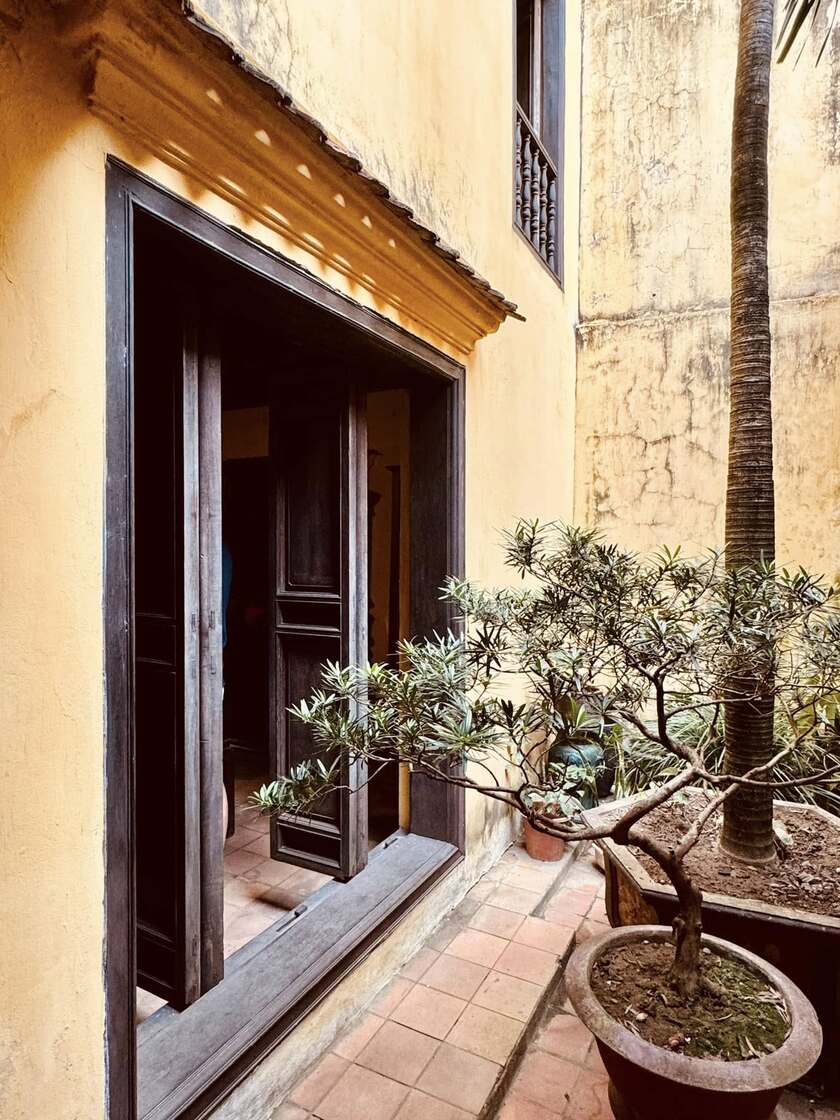
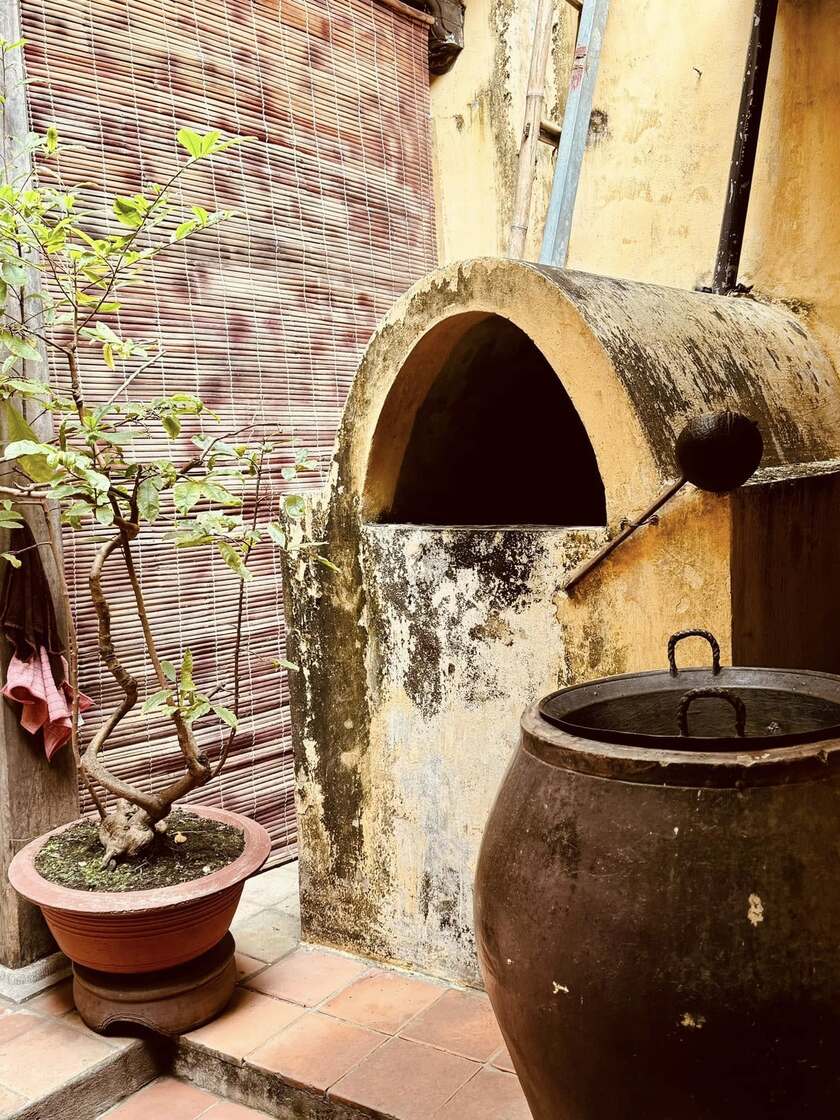
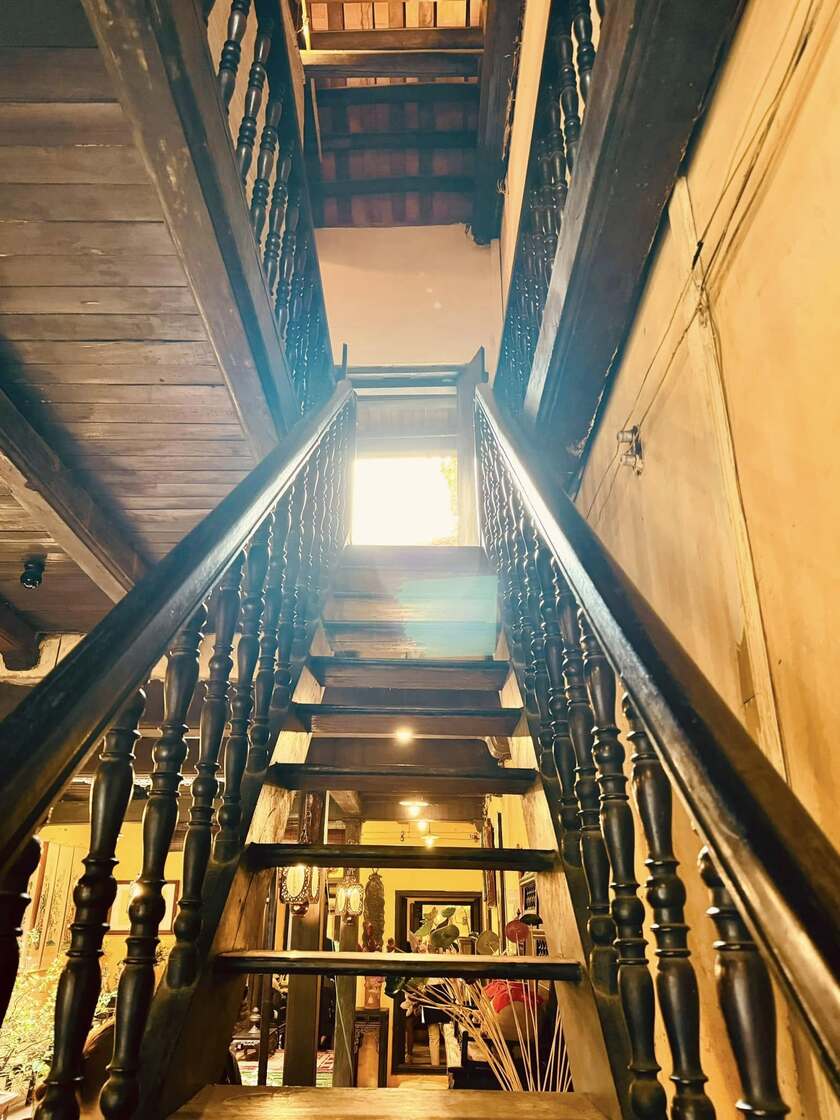
The Ma May ancient house has a main load-bearing structure made of wood, including a system of wooden columns, beams, and rafters. The surrounding walls are built of brick using traditional construction methods from ancient times, using lime mortar instead of cement. The roof structure is a traditional wooden truss system with a sloping roof on both sides, covered with traditional Vietnamese tiles. The tile layer consists of an underlayment tile and a curved tile.
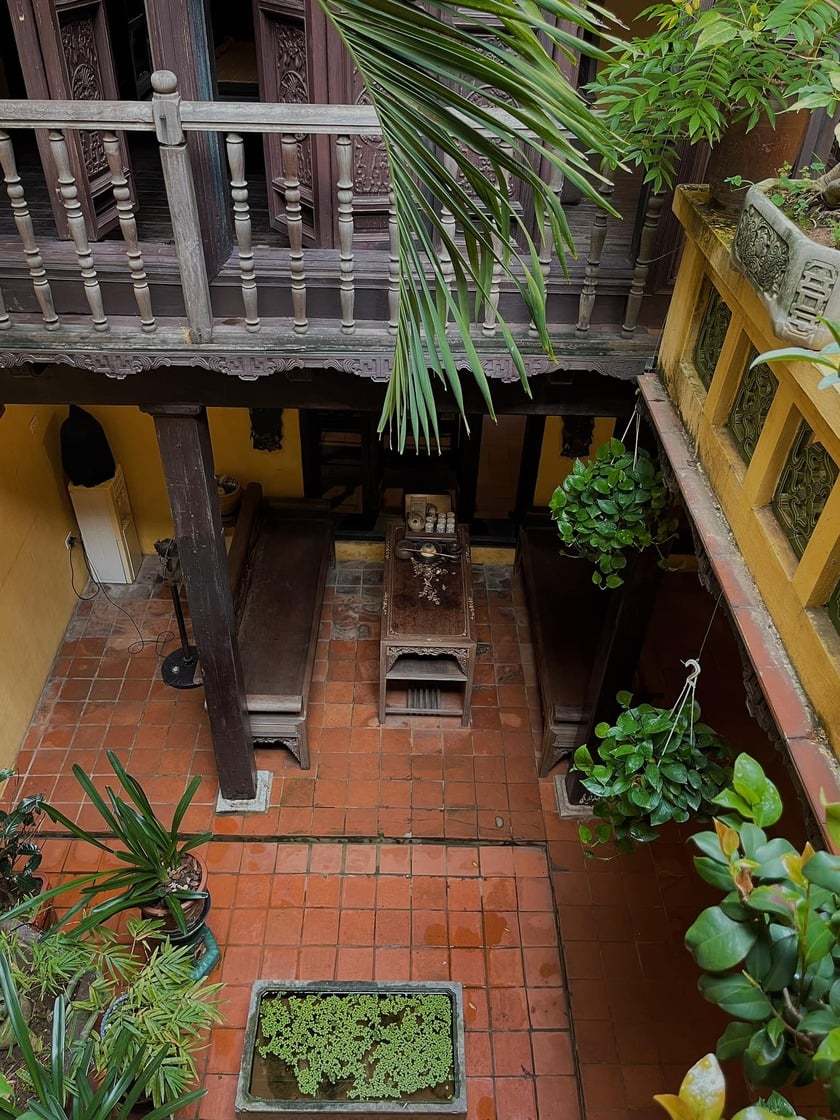
All structures, building materials, architecture, and household items have been preserved and kept as they were originally.
All the architectural details inside the Ma May ancient house are built symmetrically, with the main entrance in the center and two side doors that are wide and used for trading. The large windows facing the street are made of wooden planks and are removable. The entrances to the shops are panel doors with latches. Above the entrances and shops are ventilation openings decorated with wooden balusters running along the facade. Therefore, when the lower doors are closed, the upper doors allow natural light and wind to enter the entire house. The entrance to the second floor is designed in the style of a double-leaf door and is decorated with carved wooden images of the four seasons.
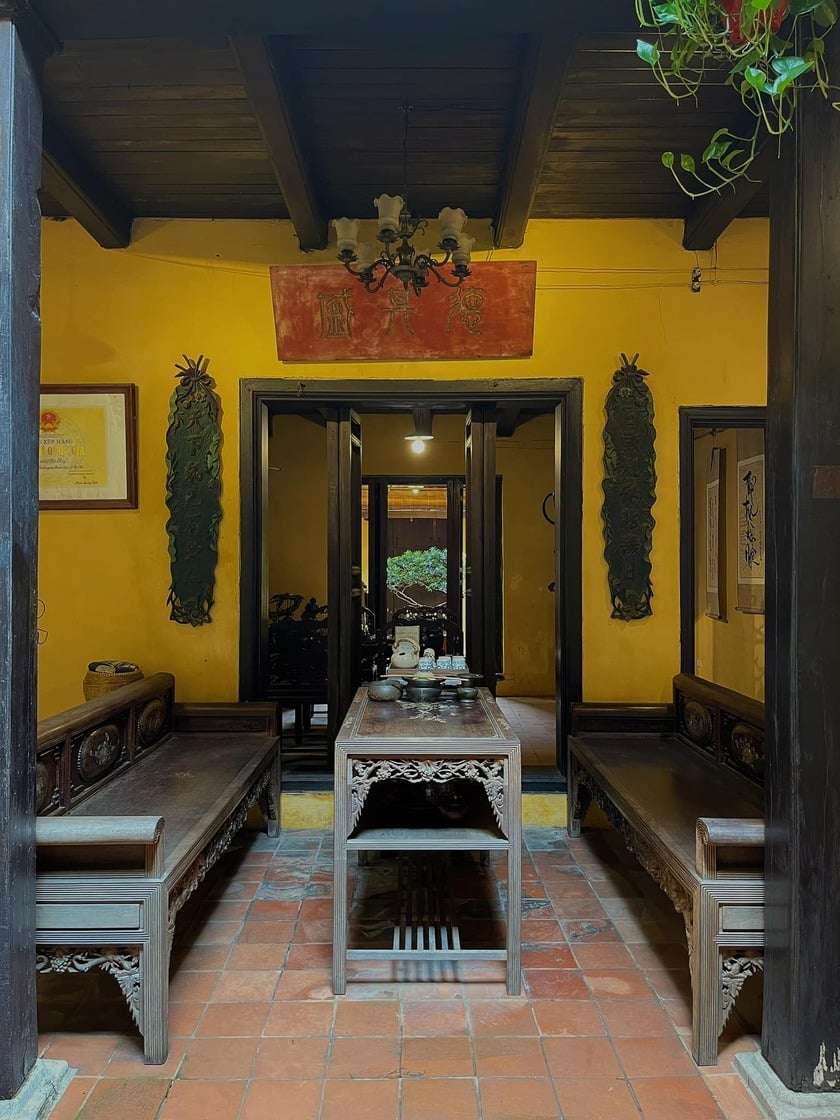
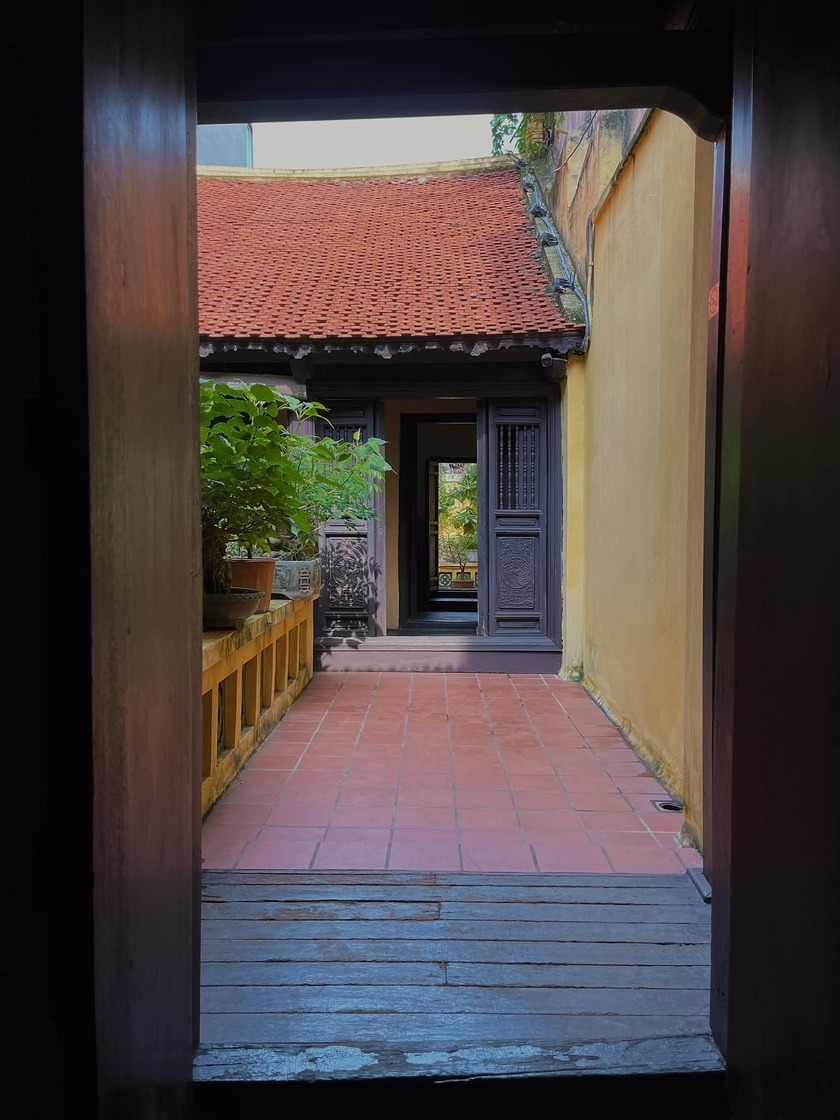
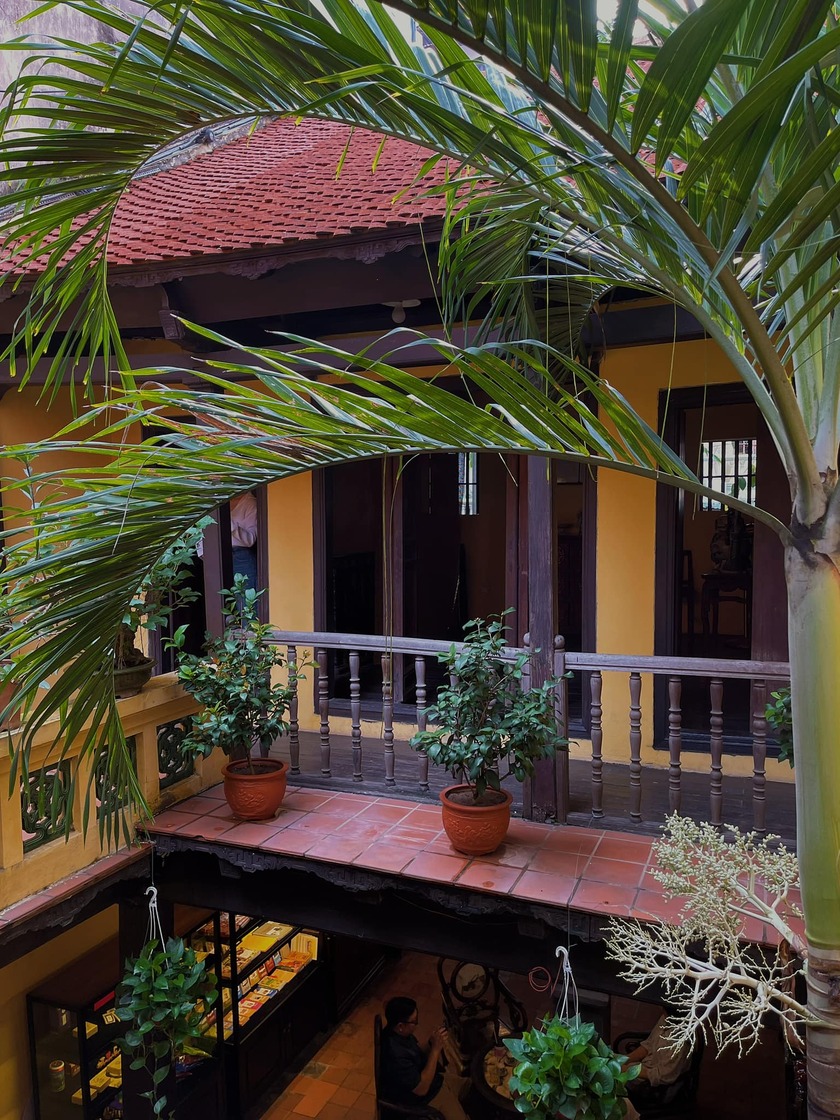
After more than 100 years of existence in the capital city, the old house has now become a must-see attraction when visiting Hanoi. It also serves as a showcase for handicrafts from traditional villages, such as tea, silk weaving, and ceramics. Visiting the old house in winter, you'll find it further adorned with characteristic Hanoi flowers like chrysanthemums and peach blossoms. The old house at 87 Ma May Street truly preserves a solid milestone in the architectural history of Hanoi's Old Quarter.
Hanoi Cultural and Arts Center - a cultural crossroads of Vietnam, China, and France.
The 22 Hang Buom Cultural and Arts Center is located right in the heart of the magnificent capital city, covering an area of up to 1,800 m².2This place used to be the Cantonese Assembly Hall. Hang Buom Street used to attract many Chinese people to live and trade there. Initially, they mainly concentrated in Viet Dong Street (now Hang Ngang Street), then gradually spread to surrounding streets such as Hang Bo Street, Phuc Kien Street (now Lan Ong Street), and finally to Hang Buom Street.
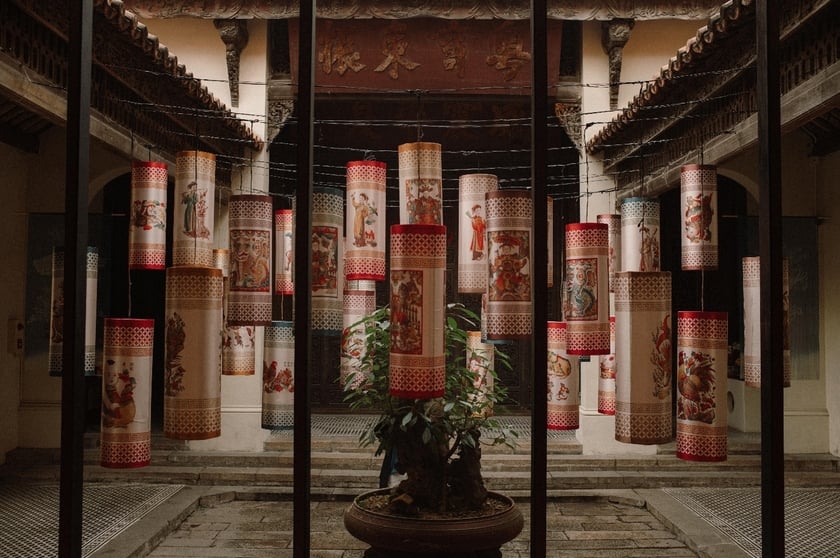
22 Hang Buom Cultural and Arts Center - a meeting place for art lovers.
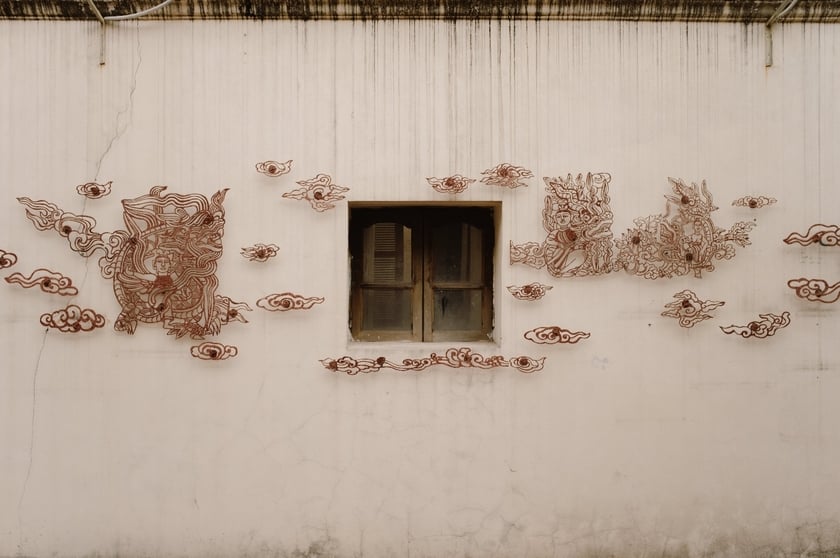
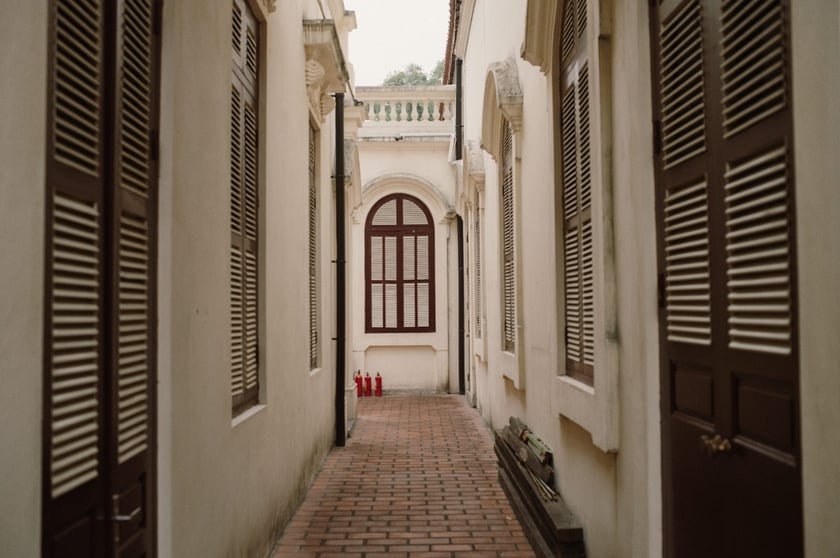
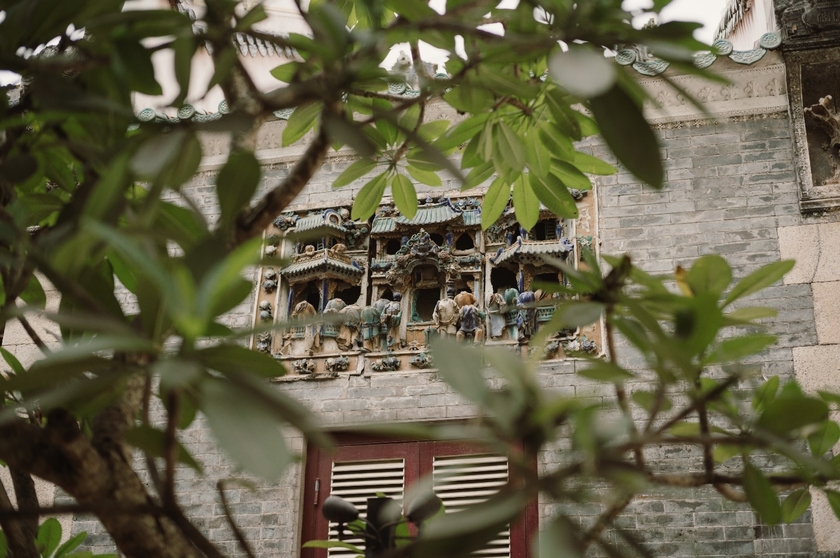
"The street, like a constantly flowing river, carries countless lives, passing by and arriving. In this endless flow of time, every street is filled with memories, both joyful and sorrowful. Hang Buom Street is one of the most representative streets of a city situated by the river. In the past, it specialized in selling sails and related supplies for boats. Now, the brown sails are just memories, like all the changes, the comings and goings. House number 22 on Hang Buom Street is like a swirling vortex, encapsulating all the ups and downs of this street's history. There you will find stories of life, stories of the street, stories of the past and present, stories of European rains and Asian winds, stories of the people of Ke Cho (Hanoi), stories of the Chinese community, and stories of Hanoi today," excerpts from the introduction to the exhibition space "Memories of 22 Hang Buom Street".
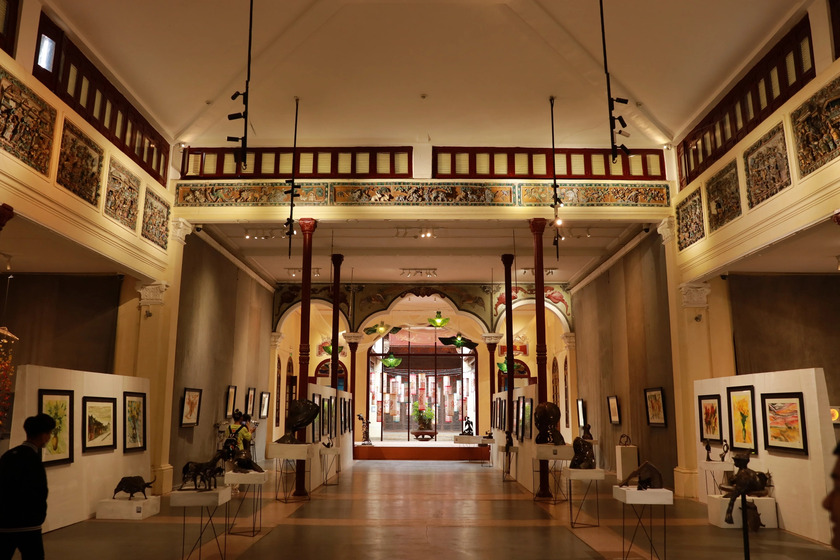
The house, built in the early 20th century, was originally a cultural hub for merchants, the upper class, and intellectuals.
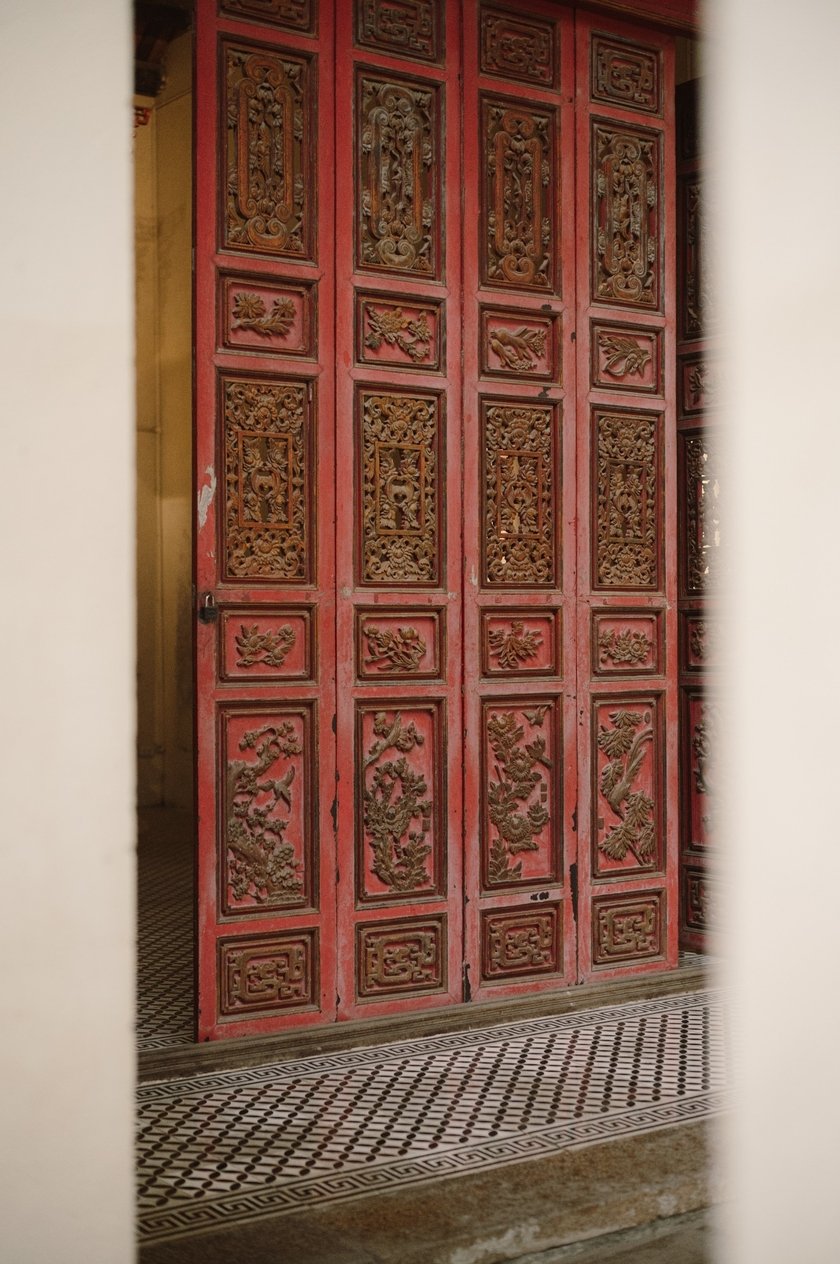
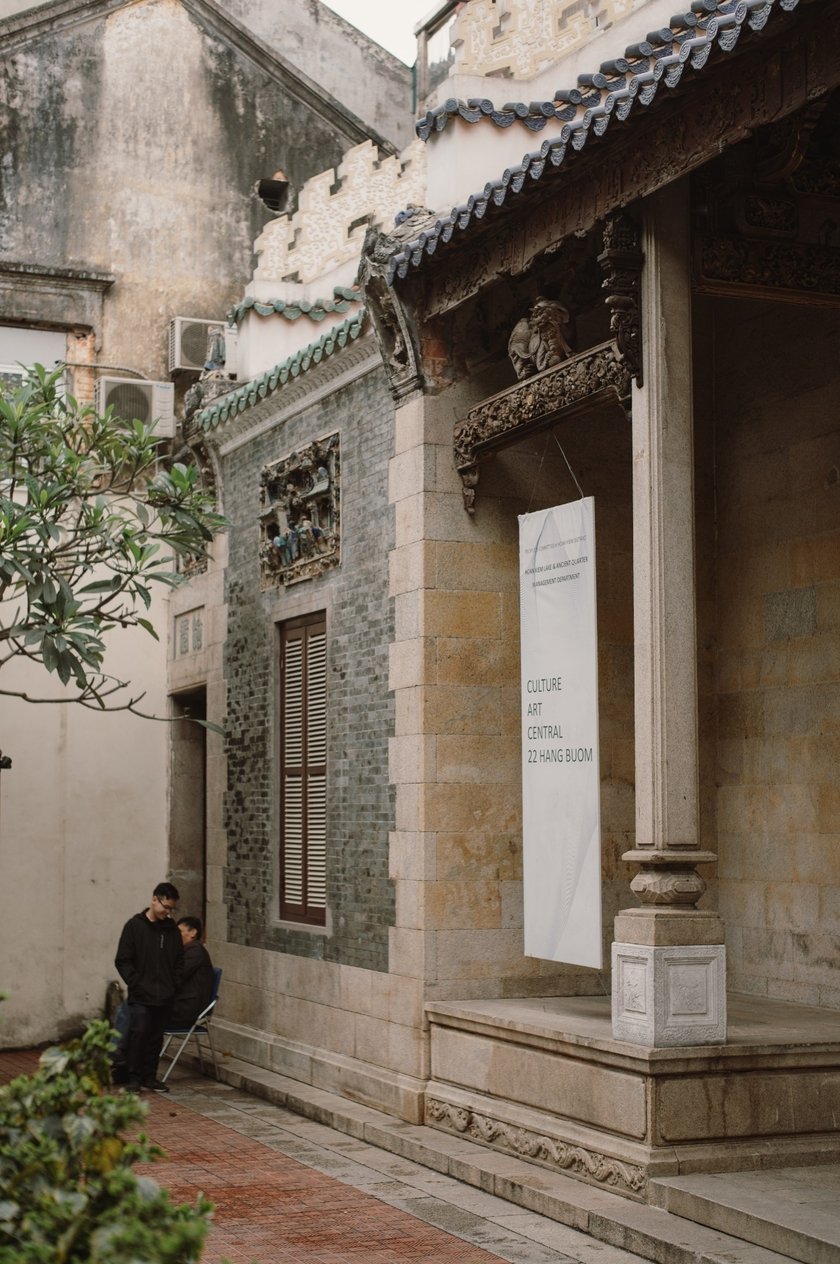
As can be seen, like other assembly halls in general, the Guangdong Assembly Hall retains the typical architectural style with four rows of buildings forming the shape of the Chinese character "口" (mouth), combined with a central courtyard (skylight) to allow for air and light circulation.
The 800m2 villa of a famous wealthy man from old Hanoi.
On Hang Be Street (Hoan Kiem District, Hanoi), everyone knows the 800-square-meter villa designed in the classic French architectural style.2Nestled deep within alley 44, this villa, built in 1926, stands out not only for its unique architecture but also for preserving many beautiful memories of a wealthy Hanoi family from the past.
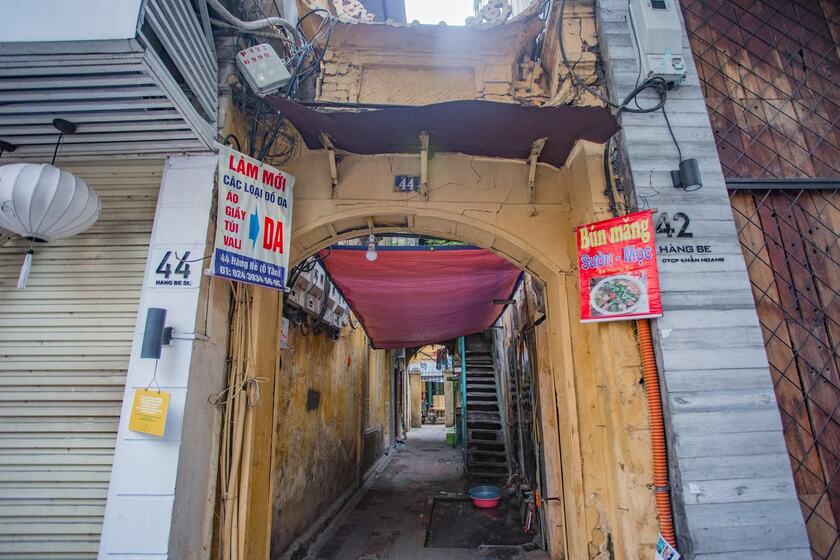
Although 100 years is a long time, the memories that remain in the old villa are always preserved and maintained by subsequent generations.
The villa's original owners were Mr. Truong Trong Vong and Mrs. Nguyen Thi Suu, renowned wealthy merchants in Hanoi's Old Quarter in the early 20th century. The house is designed in a unique French colonial architectural style. It's rectangular in shape, with a central atrium providing light to all rooms. Despite being nearly 100 years old, the layout of the rooms and the furniture are remarkably modern and still suit contemporary tastes. The interior furnishings, such as tables, chairs, antique wooden beds, cabinets, and wardrobes, are still from the time of the ancestors and have been carefully preserved by their descendants. The current owners never have the furniture polished, as they don't want to lose the antique charm. Even so, everything still looks very new and modern.
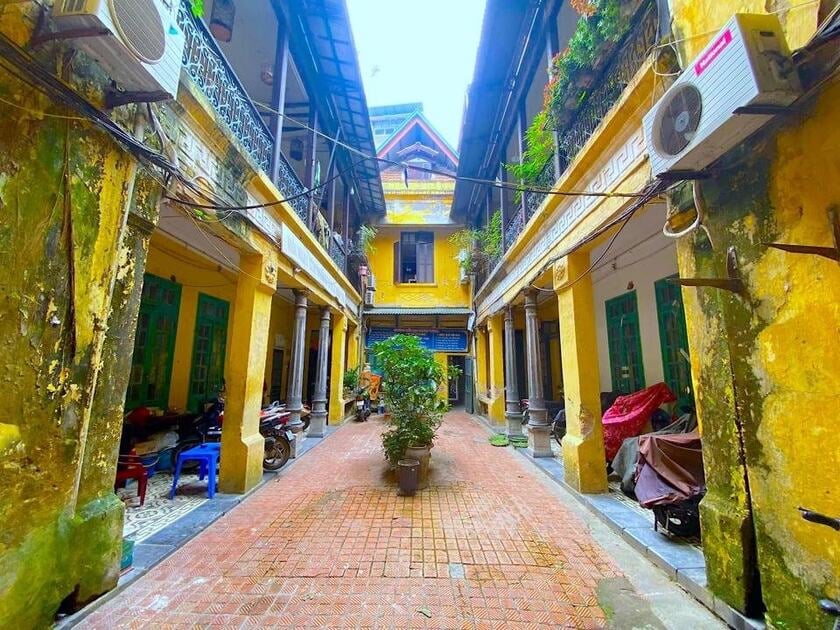
The building was designed by a renowned French architect, and a workforce of nearly 100 people from provinces near Hanoi worked diligently for almost a year.
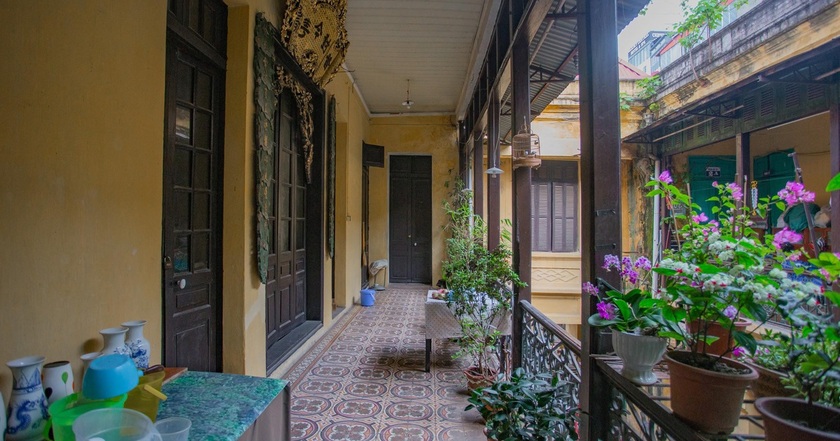
The villa has all the necessary rooms for family members, from bedrooms for relatives, guest rooms, staff quarters, a dining room, and a system of bathrooms. The highlight of the villa is the four monolithic stone columns, intricately carved with "Peach Blossom - Chrysanthemum - Bamboo - Plum Blossom" motifs, symbolizing good fortune and prosperity.
Despite the constant changes in modern society, Hanoi's Old Quarter steadfastly preserves its precious cultural and traditional features through its ancient houses. These houses are not merely architectural structures, but also "symbols" of the Old Quarter, historical witnesses representing a period of ups and downs in our nation's history. They are precious gems that need to be cherished and preserved so that future generations can admire and appreciate the unique beauty of old Hanoi.

 VI
VI EN
EN



