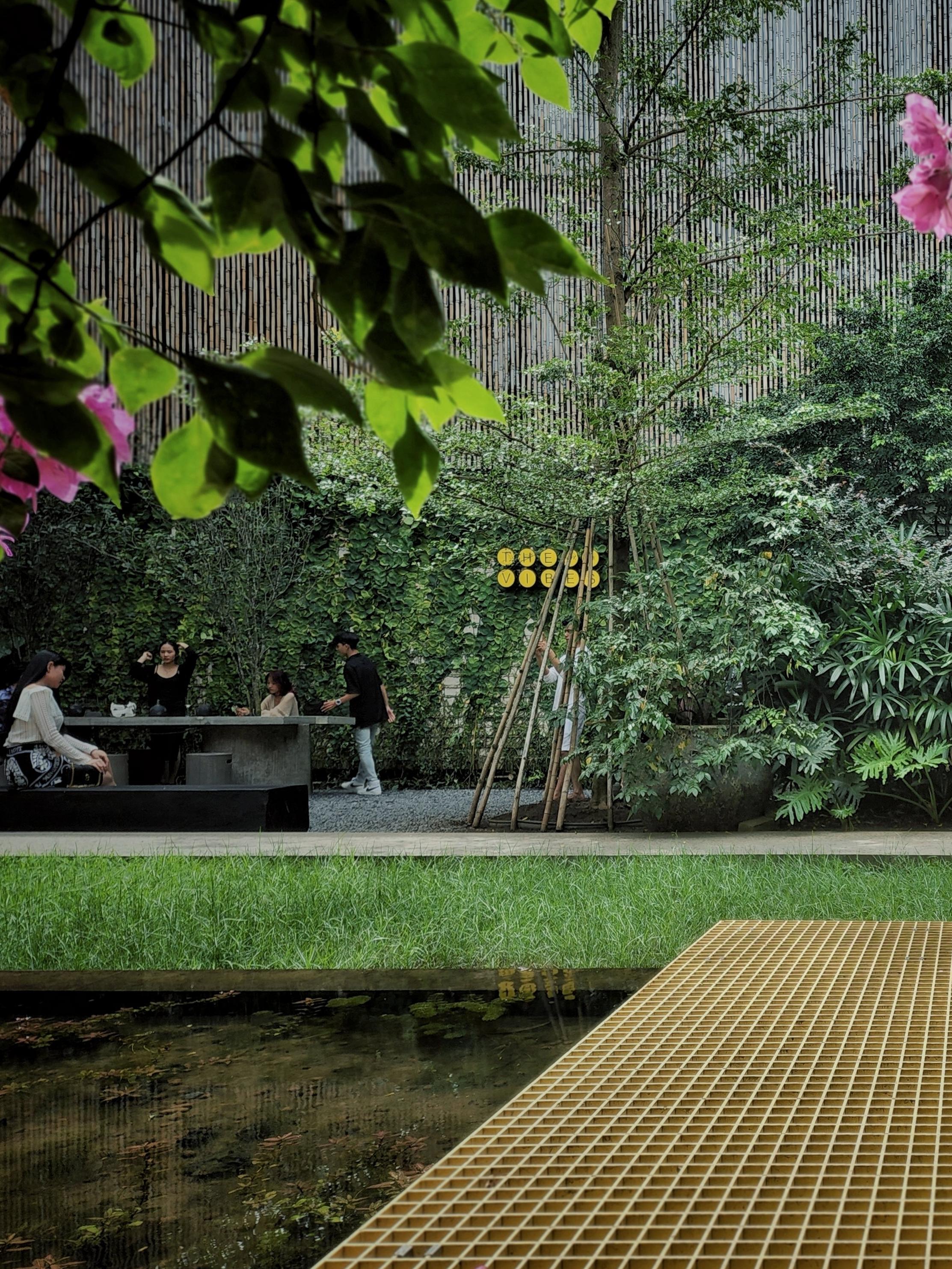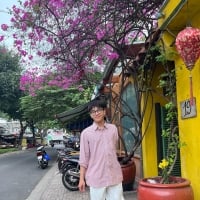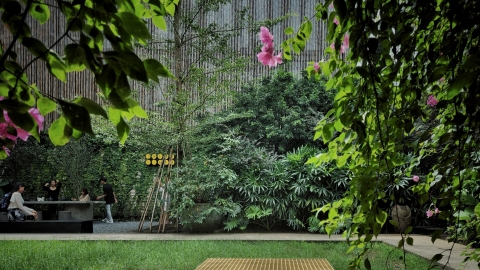AMENITIES AMIDST FLOURISHING GREEN SPACES IN THE HEART OF THE CITY
Starting out as an architect, Ms. Tran Kim Ngan (CEO of The Vibes) dreamed of building an architectural structure where the functionality of the building met all basic to advanced needs. The Vibes project covers an area of 1500 m².2Based on this concept, the project has received 7 architectural awards from prestigious architectural organizations: Achitizer A+ Awards 2022, Architecture Masterprize 2021, International Architecture Awards 2022, IDA Design Awards 2021, The Architecture Community 2021, World Architecture Community 2022, and Ashui Awards 2021.

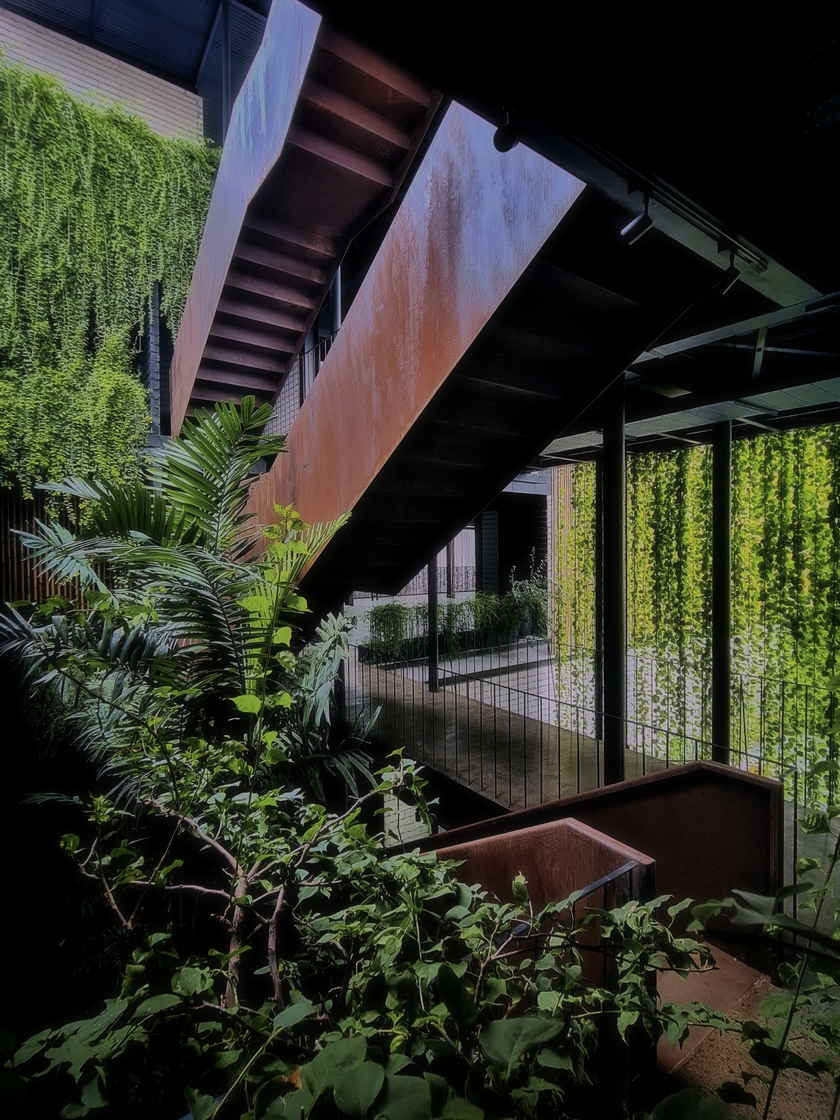
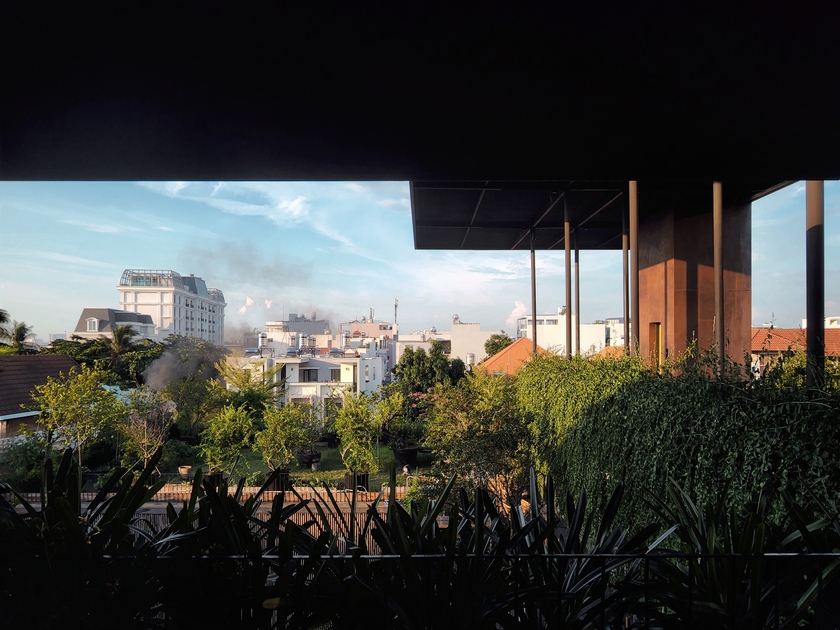
Greenery is everywhere on The Vibes grounds.
Sharing about the origins of creating this integrated space, the female director said that in Saigon, there aren't many convenient green spaces to help reduce stress for many people who work all day amidst concrete structures. "People don't have many options for a lunch break, so they often take a quick rest in the office or in nearby cafes. The Vibes 'ecosystem' was born, a green space offering various services: food and beverage, event and meeting facilities, art spaces... to meet the diverse needs of everyone," Ms. Kim Ngan shared.
Speaking further about the inspiration behind The Vibes, Ms. Kim Ngan shared: "During the pandemic, having to spend a lot of time at home and witnessing the vibrant growth of flowers and plants, we asked ourselves where we would find such green spaces in big cities like Hanoi or Saigon when things returned to normal. We addressed that question by building The Vibes."
THE VIBES, AN EMOTIONAL INVITATION FROM THE SENSE OF SENSE
The Vibes is born from the concept of emotional nuances, operating on the meticulous care and dedication of the team. "We want to create the most emotional experience for our customers from the moment they step into The Vibes." The architecture, landscape, and interior design of The Vibes are seamlessly integrated to create a consistent emotional experience for customers throughout their visit.

The transitional planning approach prepares customers mentally for many interesting changes.
First and foremost is the transitional spatial organization. Before entering the main space, visitors pass through a "buffer zone" in the front lobby from the gate, then stride through the side entrance to enter the garden. "This idea is inherited from the legacy of our ancestors, about creating buffer spaces to allow people to 'mentally prepare' before going straight into the main space with many changes in atmosphere, temperature, and landscape," Ms. Ngan revealed.
The transition isn't just about the planning; it's also about the continuous flow of soft, winding green spaces from one area to another. While the ground level is interspersed with various shady trees, the walls are covered with tall, sun-tolerant climbing plants, and the rooftops are filled with countless ornamental and fruit trees. This thoughtful design not only naturally expands The Vibes' space but also truly brings fresh, invigorating air to this complex located in the heart of District 2. This is also a highlight of the architectural design, inspiring customers to explore nature outdoors.
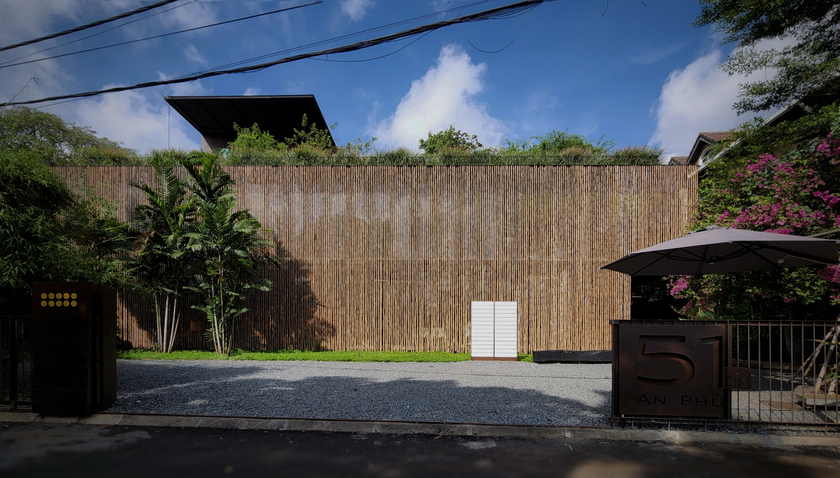
The bamboo curtain is the signature feature of The Vibes.
The emotional invitation comes not only from the fresh air of various green plants, but is also enhanced by the clear sounds of The Vibes' signature ambiance. The "trademark" curtain, a unique feature of this space, holds more than just a functional story.
Initially, the idea for the sunshade was simply to reduce sunlight absorption and keep the indoor space cooler. The research, design, and construction process led to the creation of a curtain that went beyond simply reducing heat from the sun. The bamboo strips, consisting of 84,000 segments, are joined together with gaps of 2-3 mm to create an interesting sound. At first glance, they appear to be long, straight bamboo stalks, but this design is "broken" at the segments to create a playful sound while also addressing the issue of material durability. Coincidentally, this innovation is similar to the form and sound of "the vibes"—an ancient musical instrument that uses the principle of vibration to produce sound. The name The Vibes was born from this.
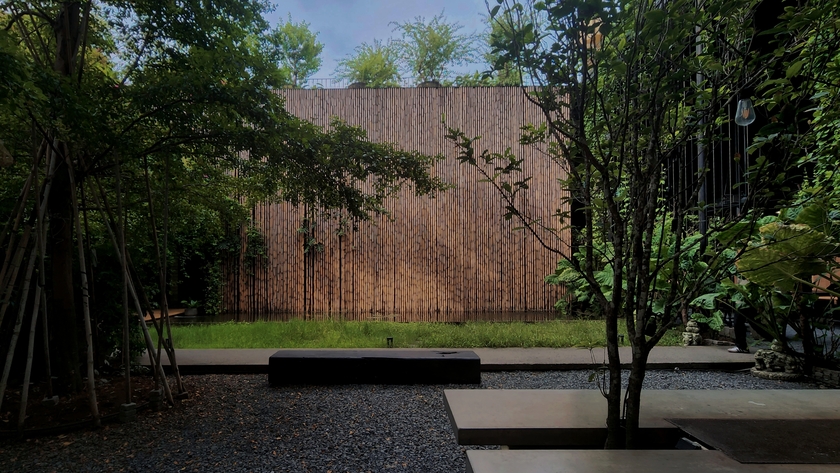
Not only does it minimize heat absorption, this versatile curtain also serves as a decorative element, acting as an automatic "musical instrument" for the space.
One might think the sound comes from the interaction of the bamboo strips, but it's actually produced by the back-and-forth vibration of the two beads within each bamboo segment. When the wind blows, the bamboo strips sway, causing the beads to collide with each other and with the bamboo walls, creating a sound like a flowing stream. Visiting on a sunny day, witnessing the sunlight filtering through the leaves, crossing the gaps in the bamboo curtain, and touching the floor, while simultaneously experiencing the rustling sounds of the wind, it's no exaggeration to say that The Vibes offers a symphony of visual, auditory, and tactile sensations.
The design and construction of the building always aim for the multi-functionality of each area. For example, the pond in the garden area extends along the length of the restaurant, not only for aesthetic purposes but also to regulate the temperature of the grounds and create a stable temperature for the area. This pond can also be transformed into a stage on the water's surface, suitable for programs and events held at The Vibes.
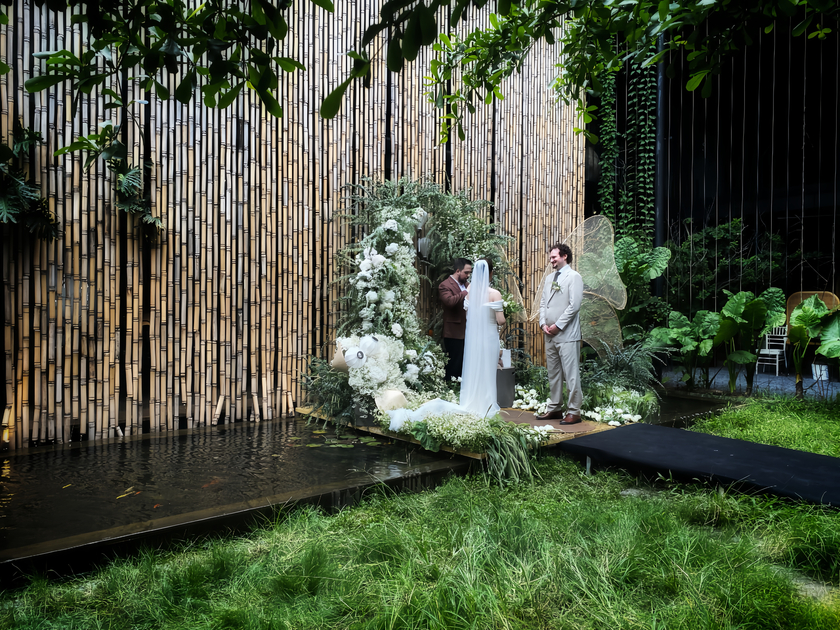
A wedding reception stage on the lake.
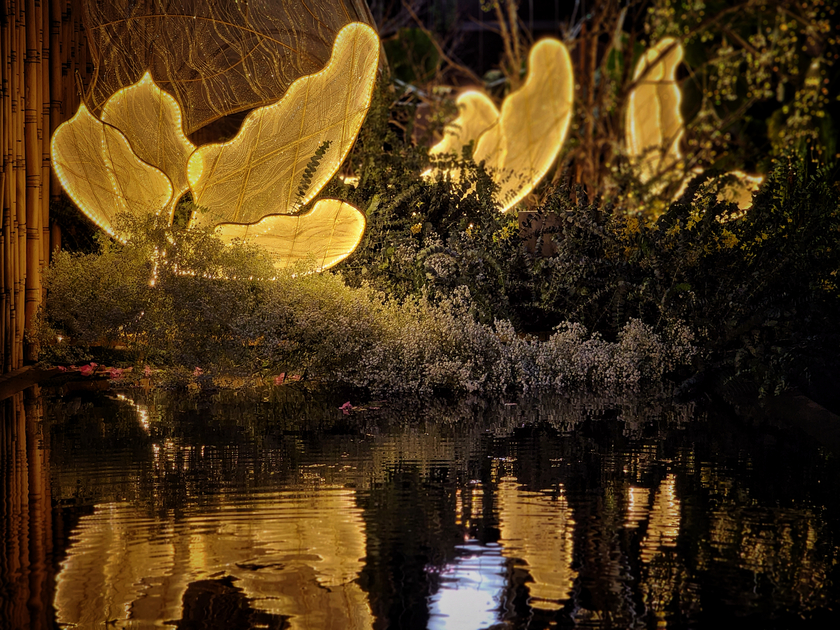
The Vibes is often chosen as a venue for events and gatherings.
Stepping inside, you'll be impressed by the diverse seating options. Instead of maximizing the number of seats, the focus is on arranging chairs of different styles and comfort levels to suit individual customer needs. Whether you want to chat with friends on the sofas, relax, or focus on work in a private space, The Vibes Cafe can cater to all your needs.
The space is enclosed yet airy thanks to the transparent glass that offers views of the lush green garden, and natural light surrounds the building. However, solving the problem of sound reverberation in this space is a challenge. The architect used bundles of natural bamboo toothpicks on the ceiling, both to decorate the space and to absorb sound when the cafe is busy.
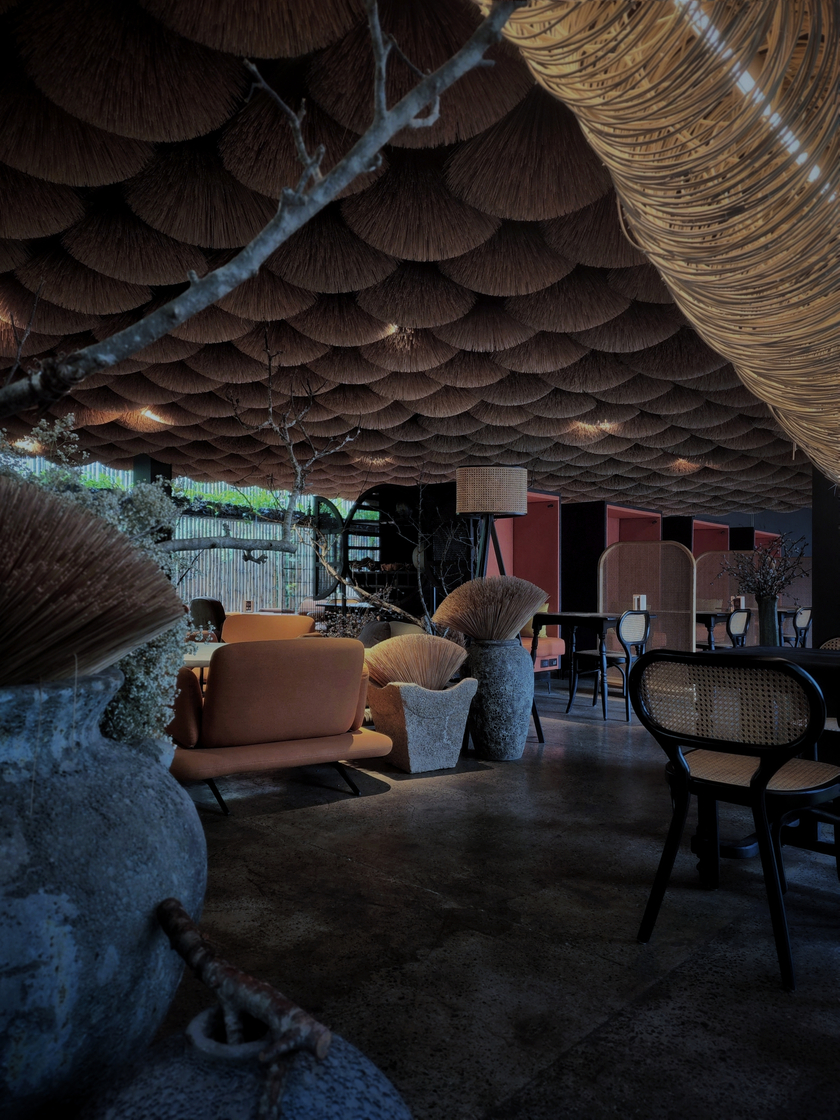
The interior design is warm, luxurious, and prioritizes functionality in every area.
Discussing her architectural philosophy, Ms. Kim Ngan quoted Craig Ellwood: "The art of architecture lies not in fleeting trends, flamboyant idealism, extravagant extravagance, or feigned sophistication, but in a threshold where the value of the results of building a structure is immeasurable." In that spirit, her design philosophy always stems from functionality. Design is the tool Ms. Tran Kim Ngan uses to create a comfortable feeling upon entering The Vibes' spaces.
Beyond the obvious design advantages of The Vibes, what makes this space so appealing is its diverse range of services. It offers numerous indoor and outdoor spaces for meetings and events, equipped with high-end, modern facilities. Furthermore, The Vibes boasts a large space for events and art exhibitions.
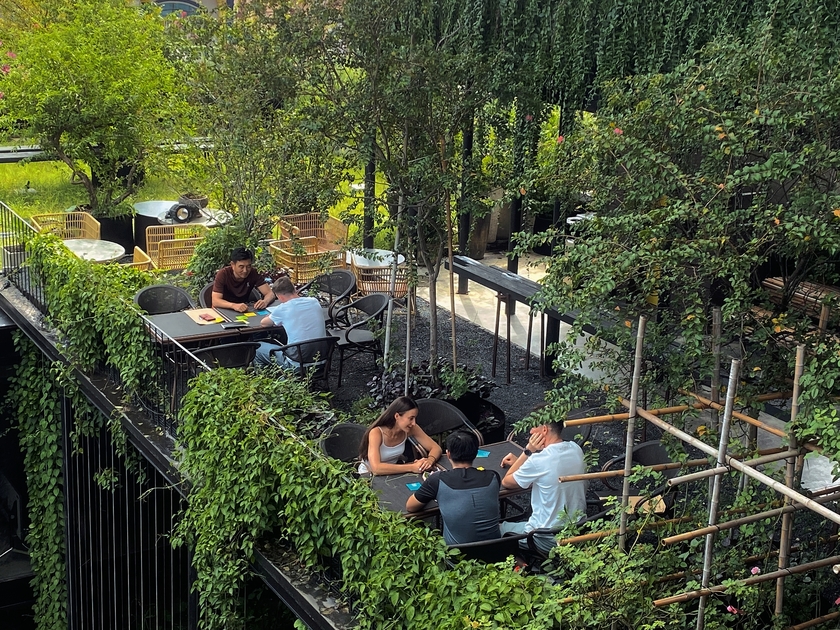
Clients can flexibly transform the space, both indoors and outdoors, to create a fresh energy for stressful meetings.

Space for hosting events and art exhibitions.
Beyond just a café, The Vibes also offers food and beverages in its Dining Area. This area serves food and drinks for parties and events held within The Vibes space. Using fresh ingredients, refined preparation, and beautiful presentation, the drinks, desserts, and dishes offered by The Vibes have a fresh and unique flavor. Each dish and drink is the result of extensive testing and diverse culinary experiences, providing a truly special experience for diners.
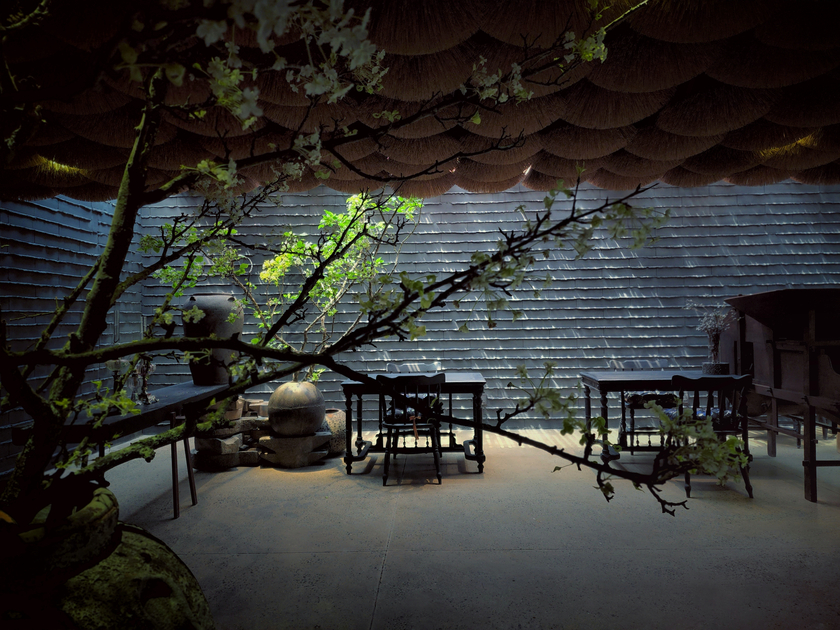
The Dining Area at The Vibes.
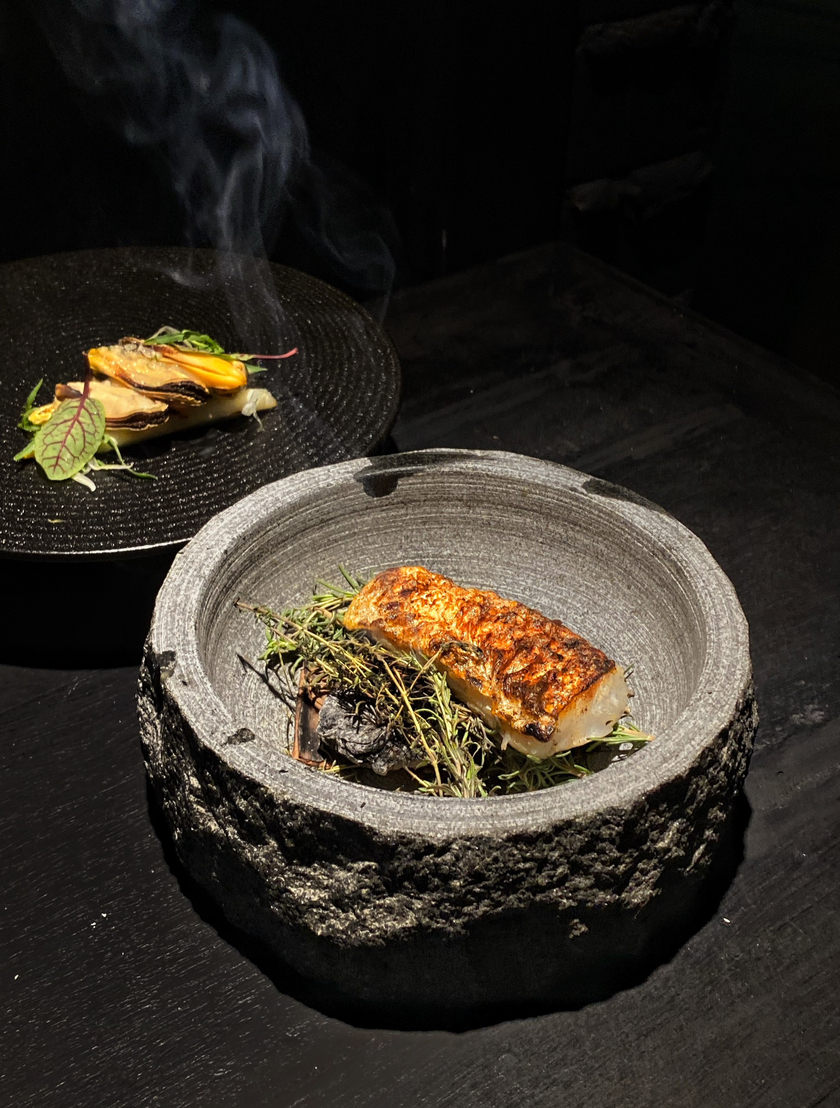

 VI
VI EN
EN



