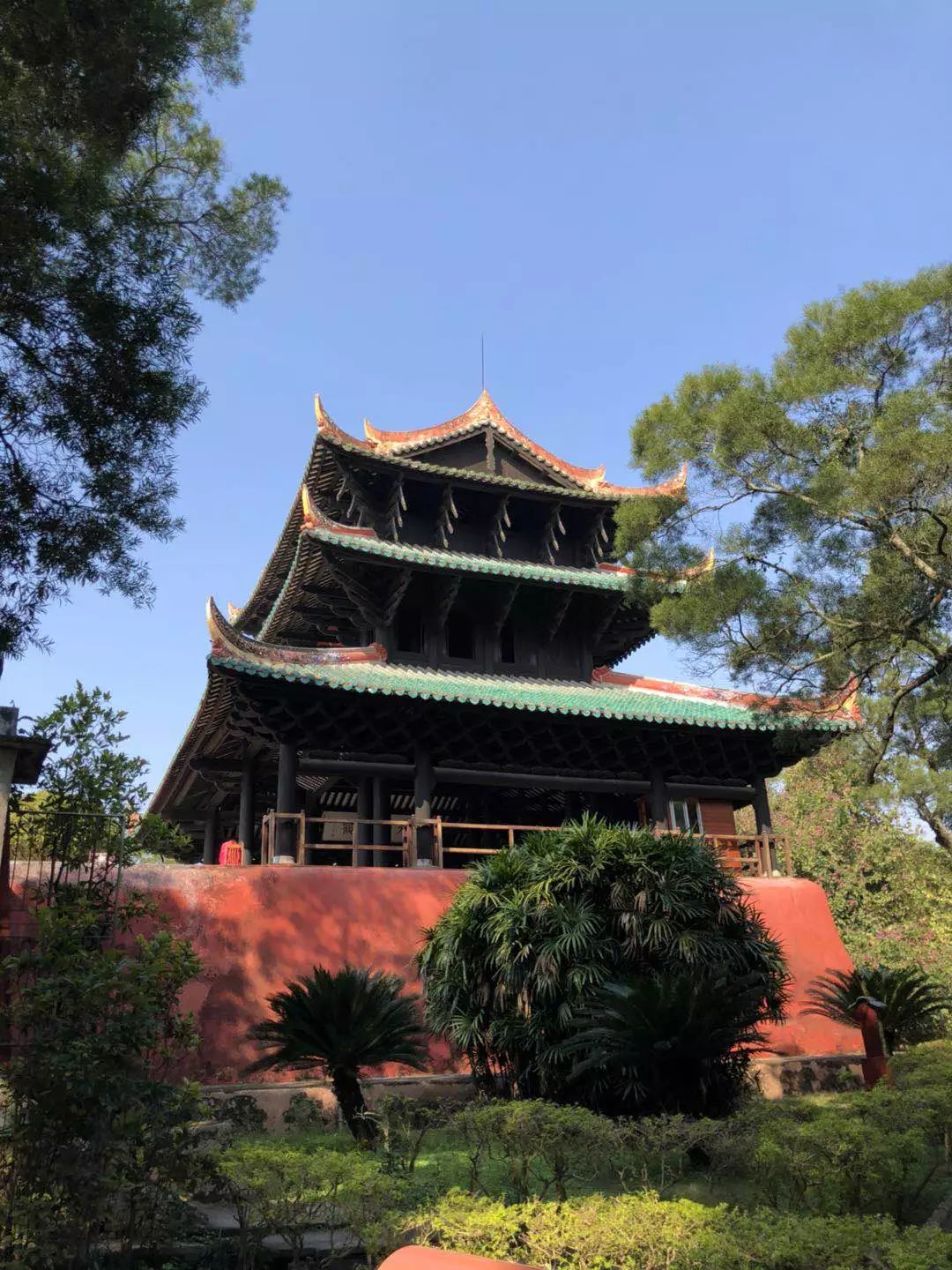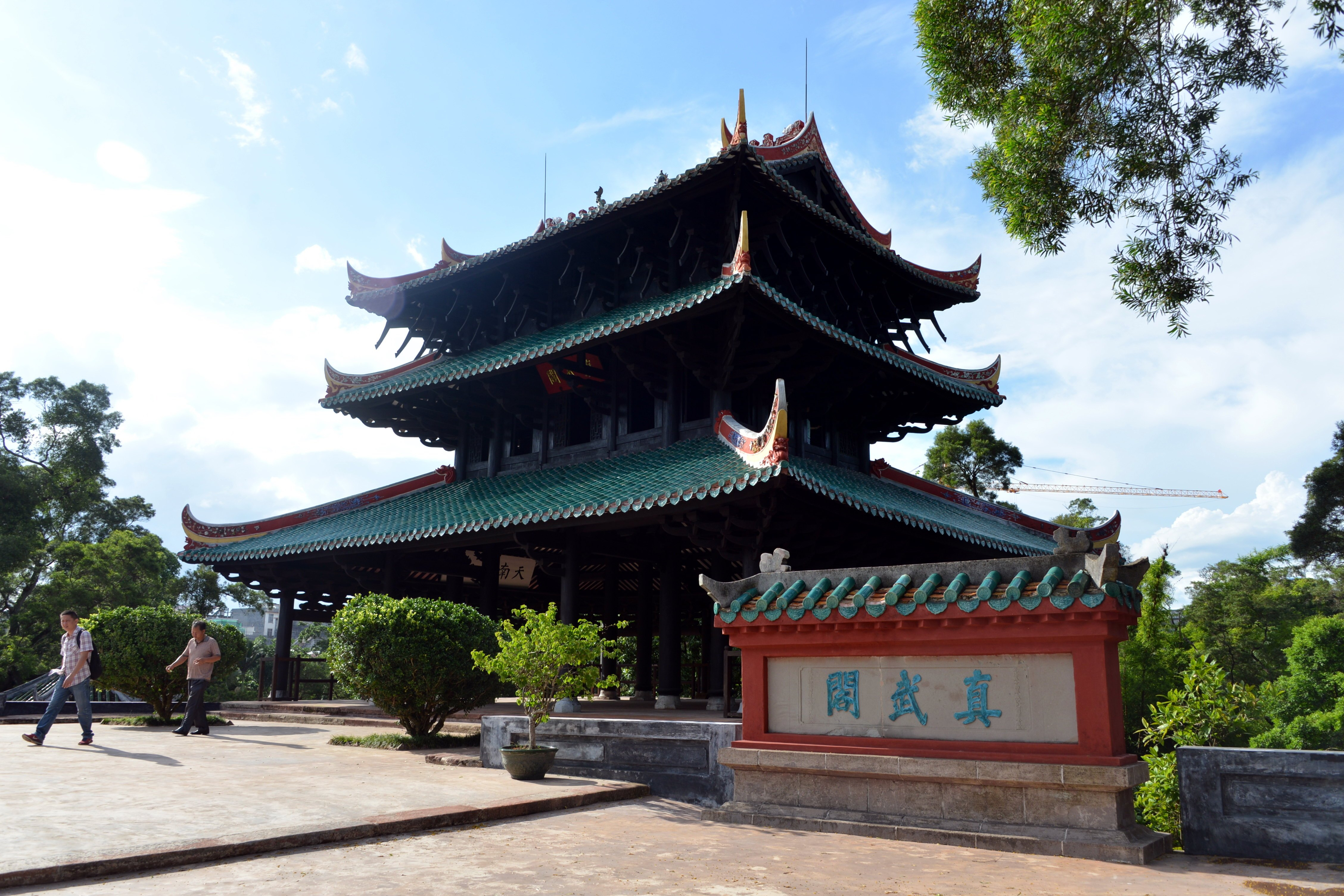Zhenwu Pavilion, located in the eastern part of Rong County in Guangxi Zhuang Autonomous Region, China, is a wooden pavilion built without nails. The structure strongly reflects Chinese Taoist architecture, a perfect blend of knowledge, science, and the spirit of the Chinese people.
The first foundations of the structure were laid in 768. The initial foundation was 50 meters long, 15 meters wide, and 4 meters high, with fired clay in the center and surrounding blocks, providing stability and firmness to the structure. However, large-scale construction was not undertaken until the first year of Emperor Wanli's reign in the Ming Dynasty in 1573. Thus, the pavilion has witnessed hundreds of years of history.
At first glance, the structure doesn't seem particularly unusual. It consists of three floors with a wooden structure, built facing south. There are also auxiliary structures, corridors, walls, a bell tower, and a fireplace around the attic. The entire space utilizes nearly 3,000 pieces of iron and wood, in various sizes.
Upon ascending to the second floor, visitors will notice a central column that appears to be suspended, hovering about 2-3 cm above the ground. If the suspended column serves no supporting purpose, why was it designed in this way? Even stranger, despite being made of wood, the Zhenwu Pavilion doesn't use a single nail for its construction.
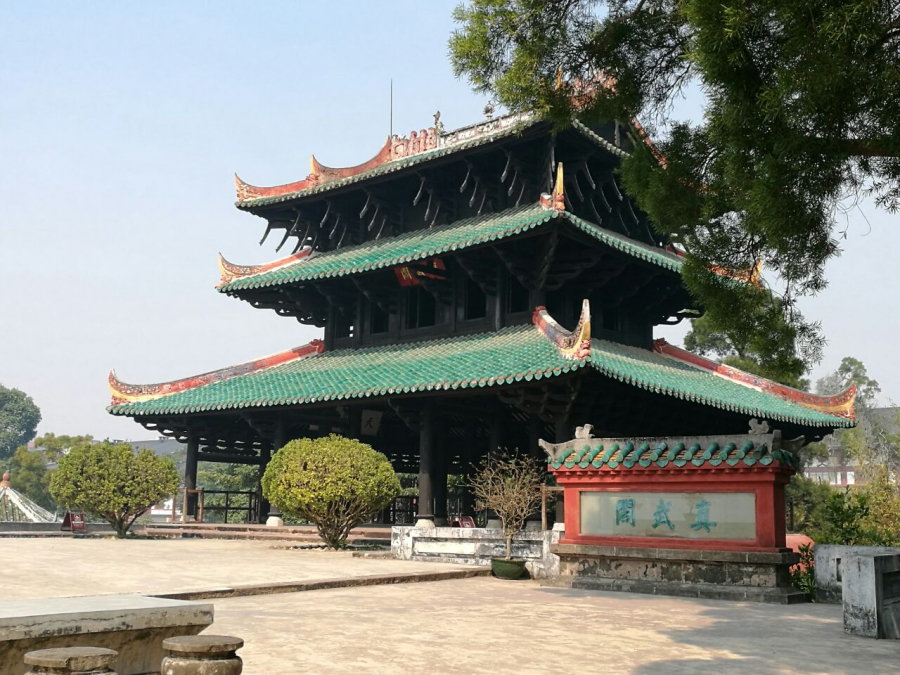
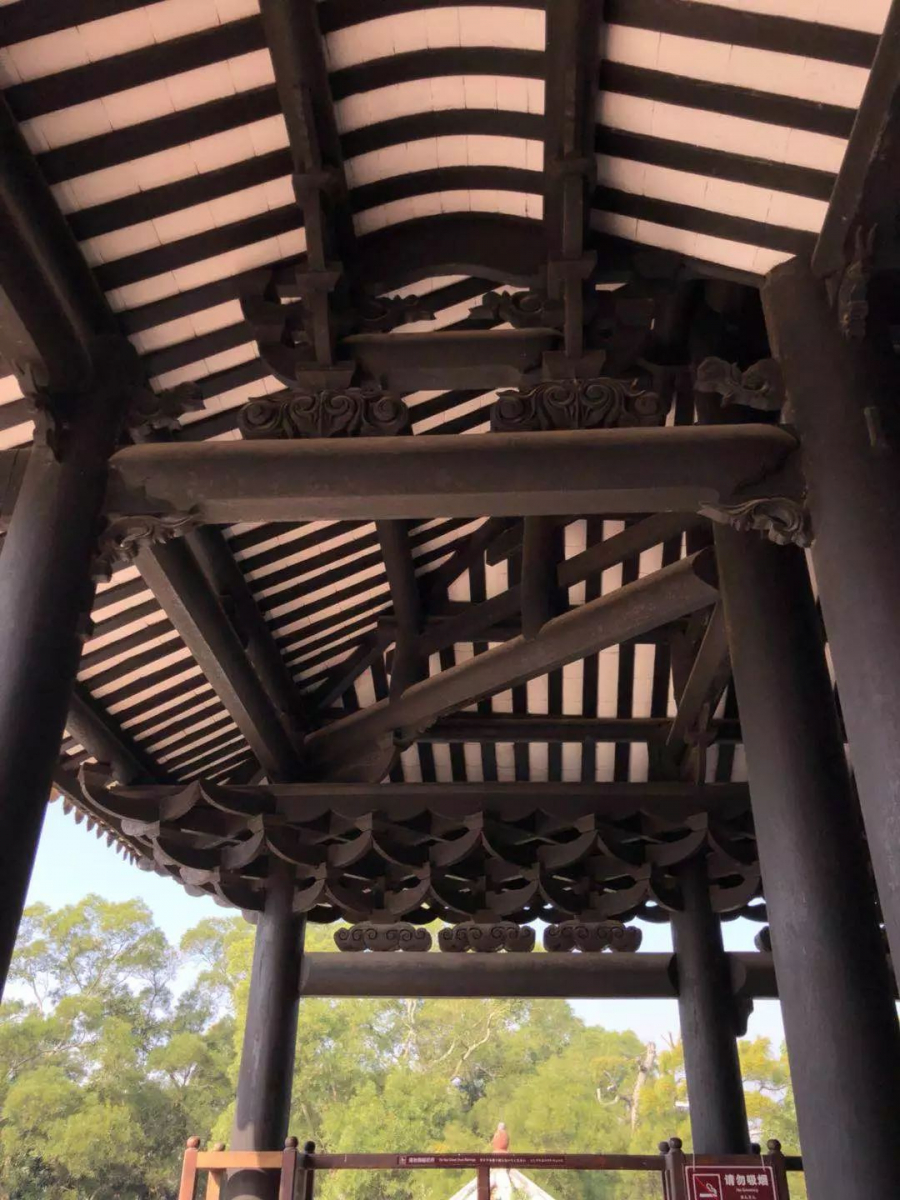
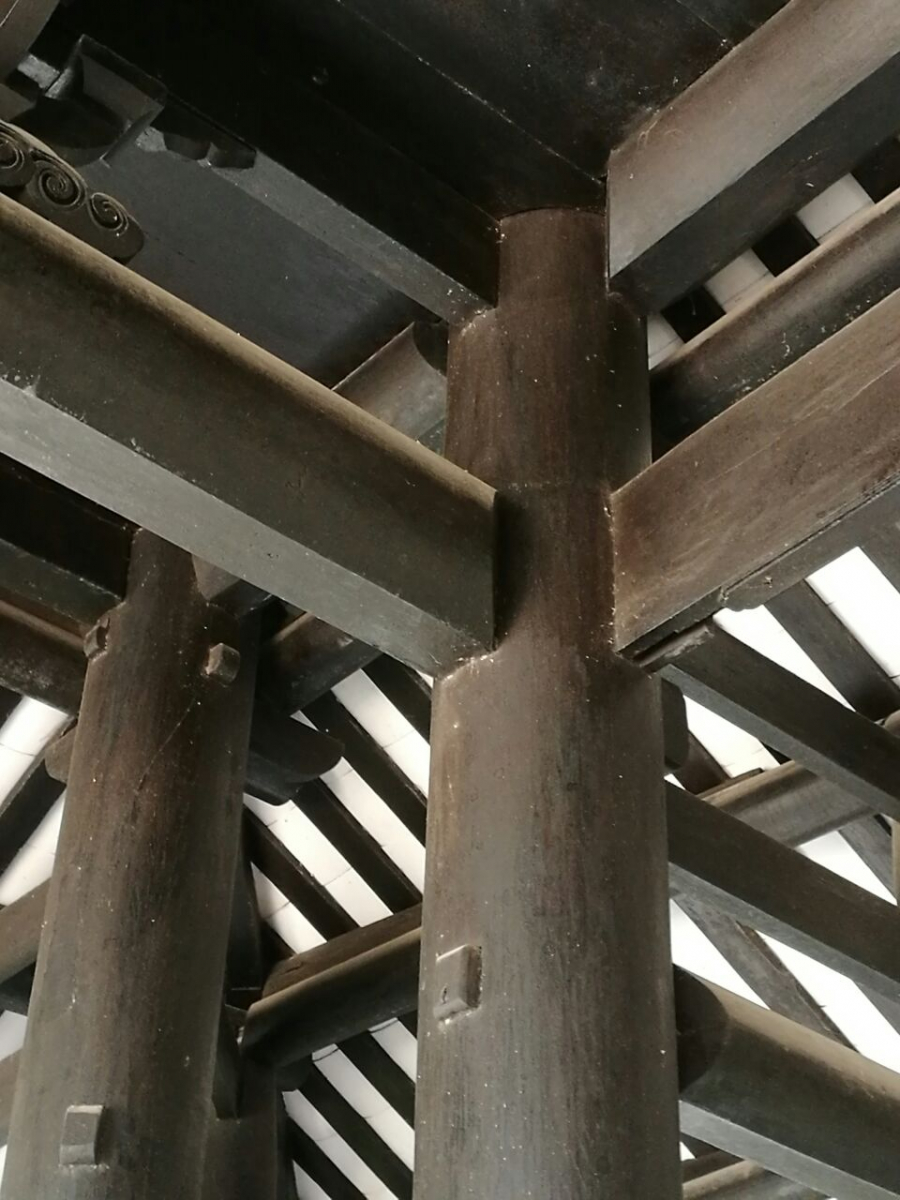
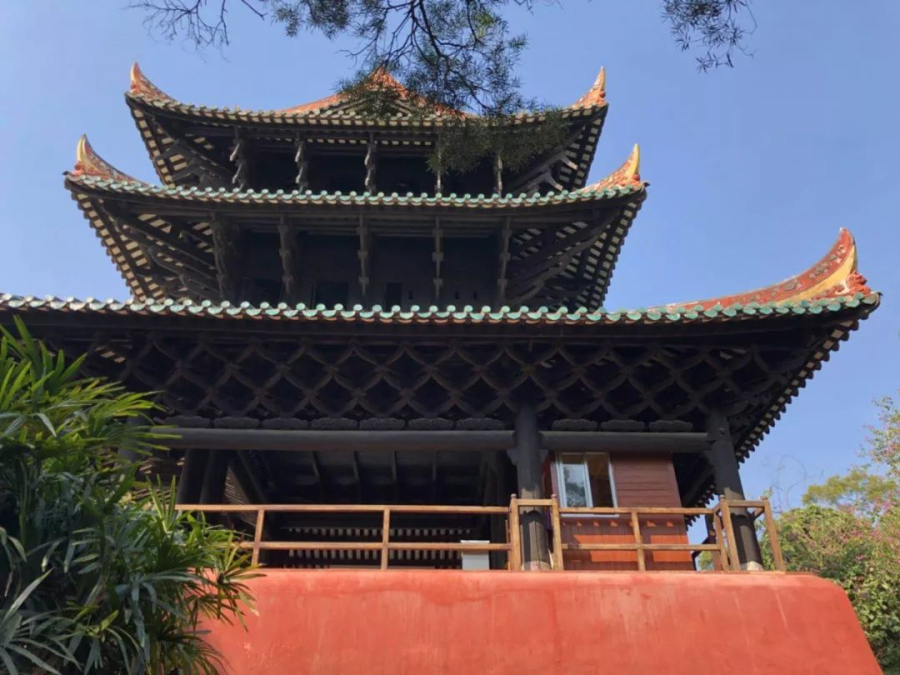
Throughout its 440-year history, Zhenwu Pavilion has withstood five earthquakes and dozens of major storms. While many surrounding wooden structures, large and small, collapsed due to the storms, it alone stood firm and has been preserved to this day. This is a rare occurrence in architectural history.
So why has a seemingly fragile temple withstood so many natural disasters?
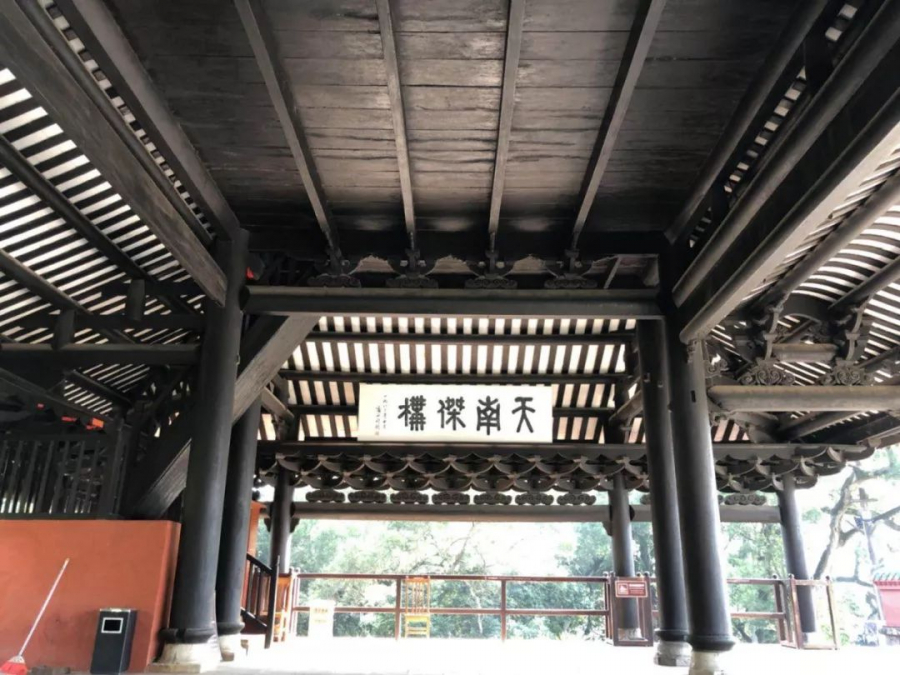
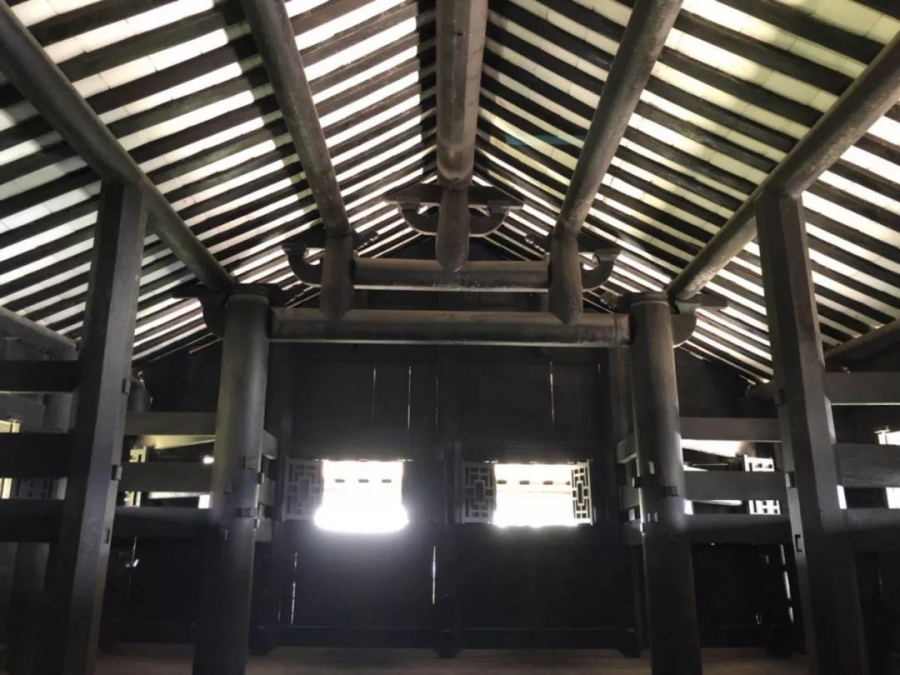
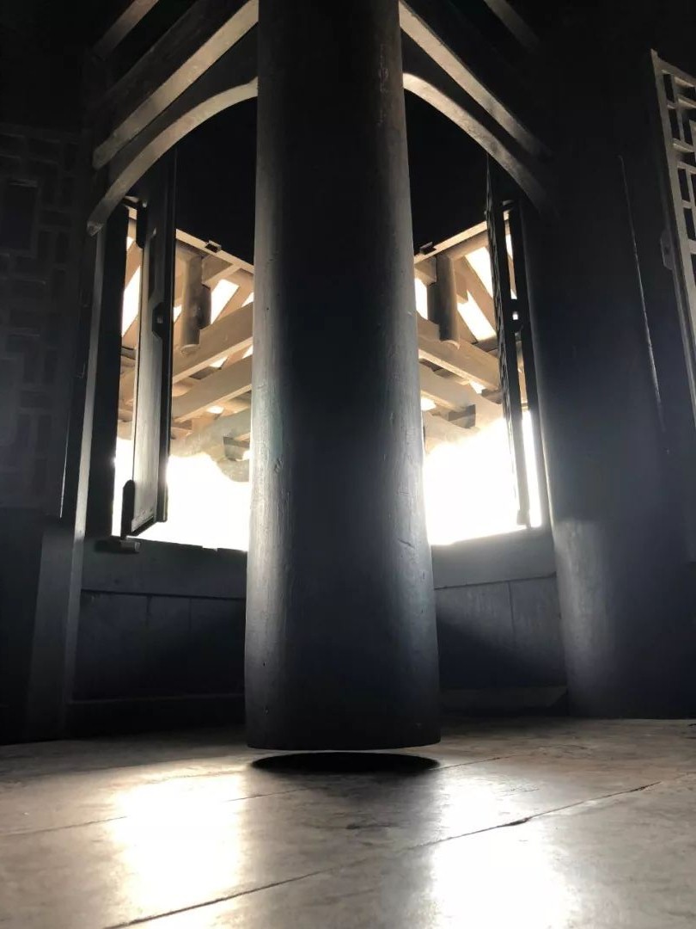
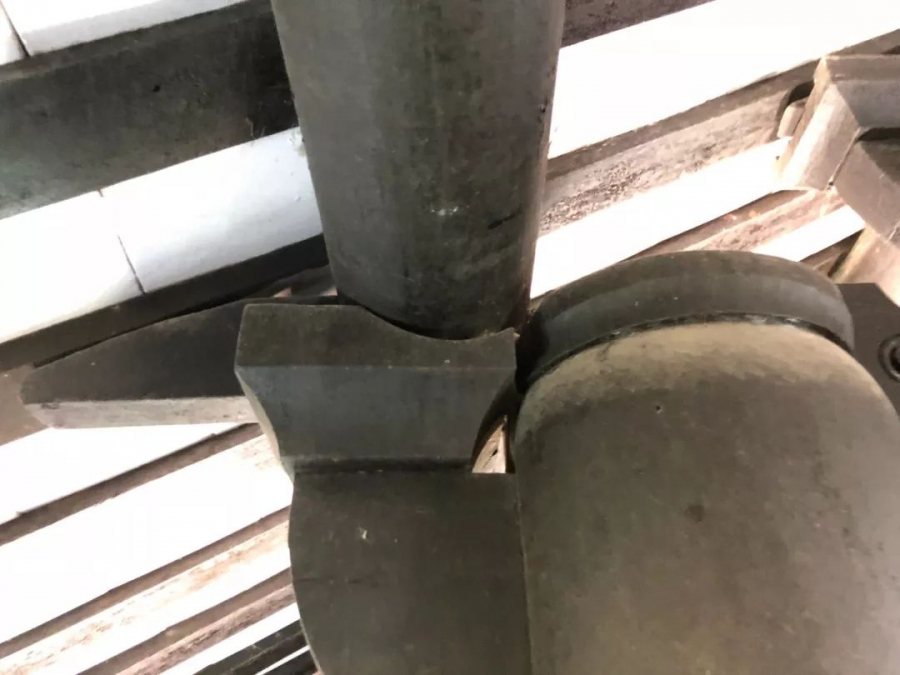
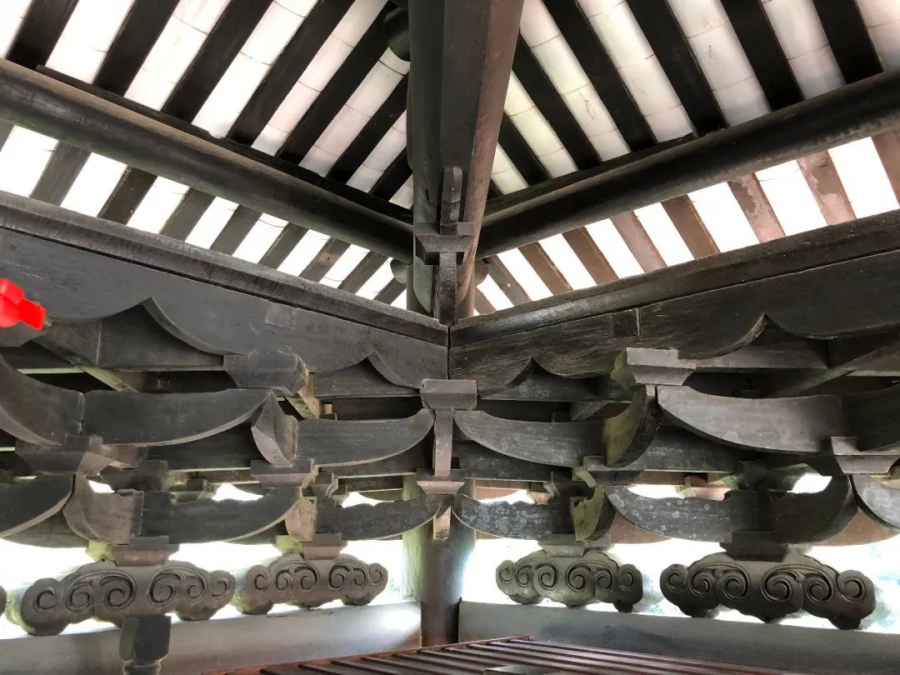
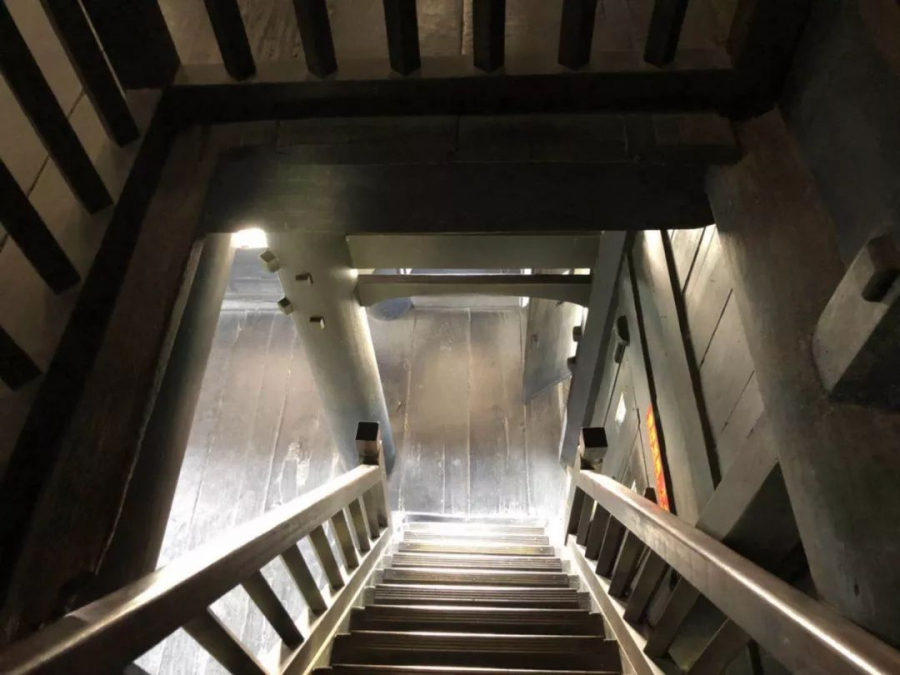
The secret lies in the suspended columns, as mentioned above. These columns have many protruding wooden joints. They are connected to eight load-bearing columns via three horizontal beams. Therefore, these wooden elements of varying heights and lengths are firmly linked together to form a solid structure.
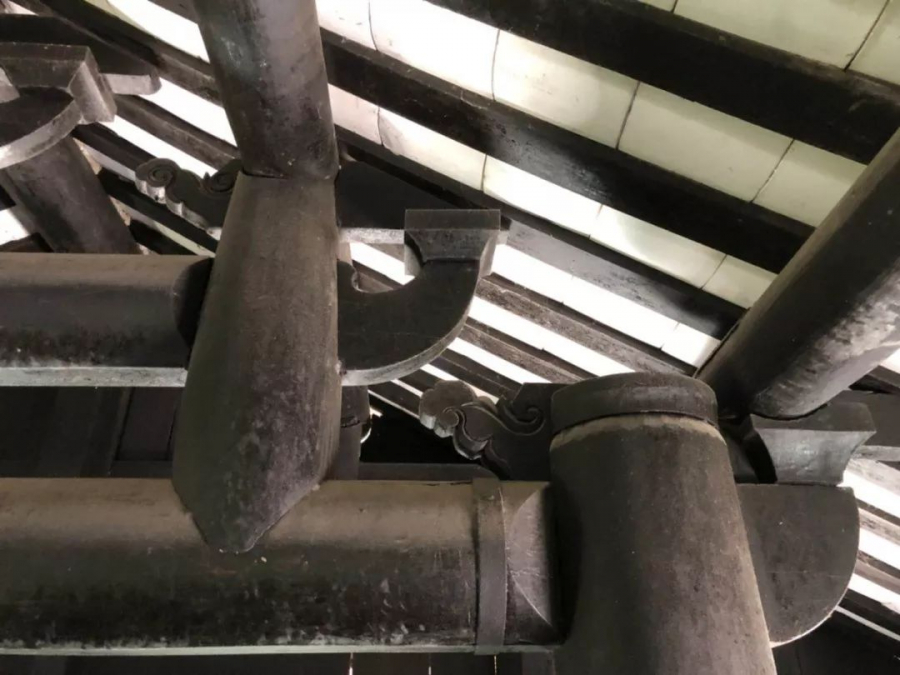
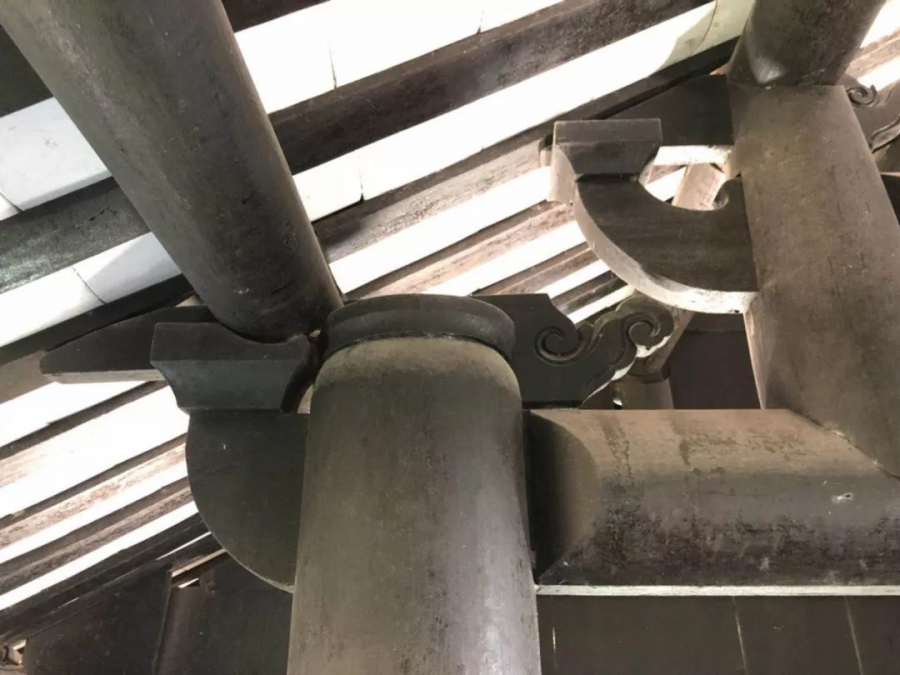
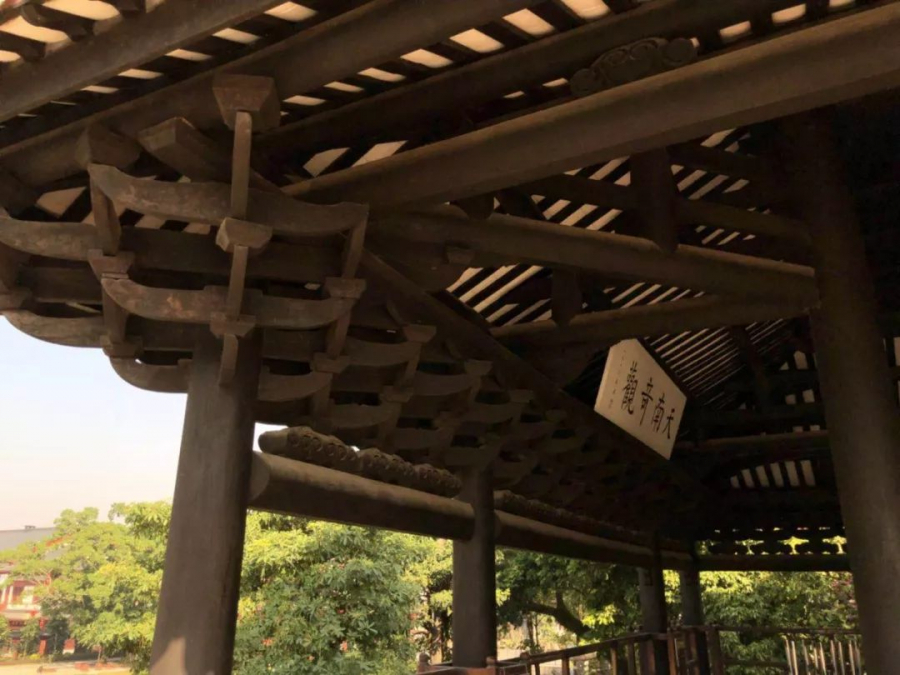
Furthermore, the suspension columns, through mortise and tenon joints in wooden structures, create a sturdy framework with the beam and truss system. This structure also serves to maintain balance. During heavy rain, strong winds, or earthquakes, the suspension columns will sway, limiting the impact of wind on the building. In other words, it acts like a balance scale, helping to maintain the stable and solid structure of the entire building.
From the upper floor of Zhenwu Pavilion, visitors can gaze out and see the sparkling waves of the Tu Giang River, boats gliding gently on the water, and the majestic Duqiao Mountain in the distance.
In 1962, Professor Luong Tu Thanh, an expert in the study of ancient architecture, visited and published a research paper on the unique architectural art of Chan Vu Pavilion. Since then, many experts, scholars, and tourists have also visited.
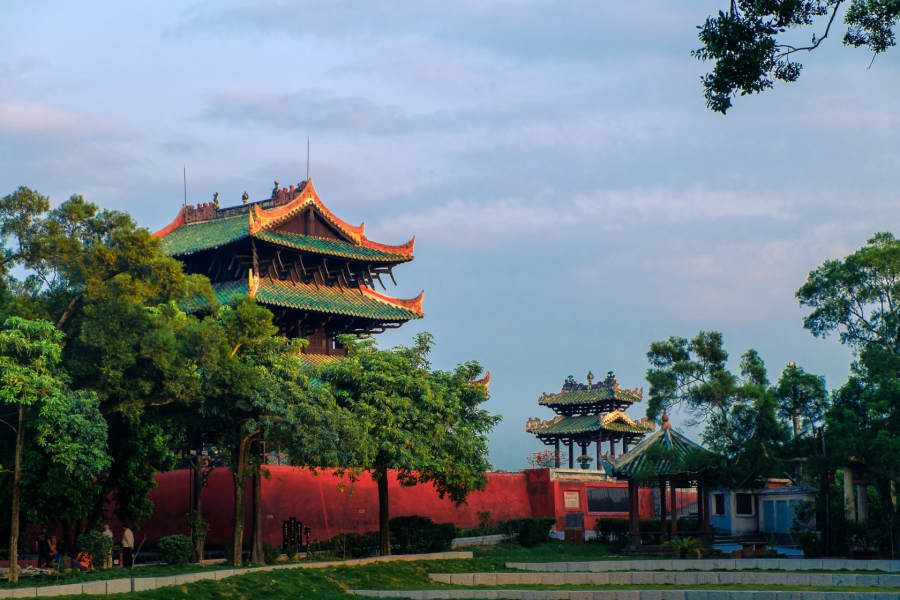
To this day, Zhenwu Pavilion remains one of the most attractive destinations, reflecting the intelligence, creativity, and skill of ancient Chinese craftsmen.

 VI
VI EN
EN



