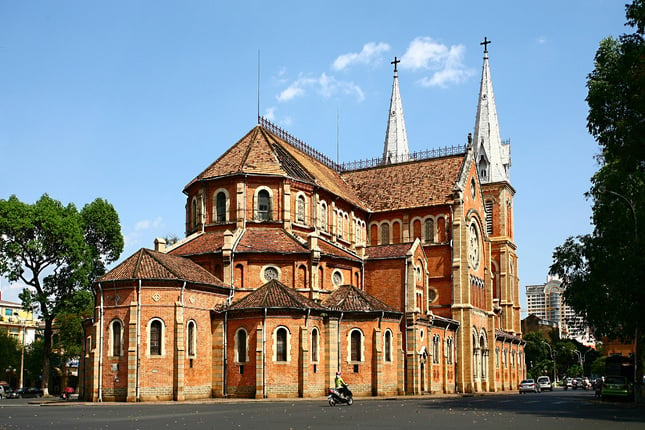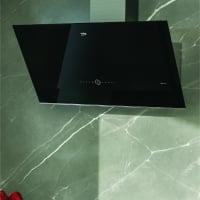One of the first Catholic churches in Saigon.
Churches – an architectural structure associated with a new form of religion – were introduced to Vietnam by missionaries in the 16th century. By the 19th century, churches and Catholicism flourished alongside the French expeditionary forces. Immediately after the French occupied Saigon-Gia Dinh for the second time (1862), along with urban development and the transformation of Saigon into the capital of Cochinchina, the French government built churches to serve as places of worship for Catholic believers. The first church was built on Street No. 5 (now Ngo Duc Ke Street), which was originally an old Vietnamese temple abandoned due to war.
In 1863, Admiral Bonard commissioned the construction of a larger new cathedral to meet the growing needs of the Catholic faith. The structure, built of wood, was completed in 1865 and named Saigon Cathedral. Due to the wooden construction, its scale was limited, and it later suffered damage from termites, leading to the development of a larger church project.
In August 1876, the Governor of Cochinchina, Duperré, organized an architectural competition for a new church. Besides meeting the religious needs of the faithful, the project also aimed to showcase Christianity and Western civilization to the local population. From an urban planning perspective, the building served as a significant landmark in the urban landscape and reflected the diversity of urban architecture and culture. Architect J. Bourad won the competition, beating 17 other entries. His design featured a modified Romanesque style mixed with Gothic elements. Three initial locations were proposed, but the current site was chosen: the Place de la Commune de Paris, in the heart of District 1. The church's main facade faces southeast, towards Nguyen Du Street, while its back faces the present-day Le Duan Street.
Architect J. Bourad was also awarded the construction contract and he directly organized and supervised the construction. On October 7, 1877, Bishop Isidore Colombert laid the first stone at the groundbreaking ceremony in the presence of the Vice-Governor of Cochinchina and many important figures of the government at that time. After three years of construction, on Easter, April 11, 1880, the dedication and inauguration ceremony of the building was solemnly organized by Father Colombert with the presence of the Governor of Cochinchina, Le Myre de Vilers.
All construction and interior decoration costs were covered by the Governor-General's Office of Cochinchina. The total amount at that time was 2,500,000 French francs. Therefore, in the beginning, the building was called the State Church, built and managed by the French state.
Changes over the years
Initially, the church's two bell towers were not designed as they are now. The two towers were added with spires in 1895. Located at the front, symmetrically on either side, they reached a height of 57.6 meters upon completion and housed six large bronze bells weighing a total of 28.85 tons. Each tower is topped with a cross, reaching a height of 60.5 meters from the ground. Although completed later, these two bell towers significantly enhanced the architectural value of the building, making it a truly perfect structure.
In front of the church is a flower garden separated from the church hall by a walkway across the square. In 1903, the French authorities built a bronze statue of Pigneau de Béhaine (also known as Bishop Adran, as he was the titular bishop of Adran) leading Prince Cảnh (son of King Gia Long) to praise the French "protection" and "civilizing" of Vietnam. By 1945, this bronze statue was demolished, but the cylindrical pedestal made of red granite remained. In 1959, Father Phạm Văn Thiên, then head of the Saigon parish, attended a Marian congress in the Vatican and commissioned a statue of Our Lady of Peace made of rare marble. The statue was shipped from Rome, Italy to Saigon, Vietnam by sea. On February 16, 1959, Father Pham Van Thien performed the ceremony of erecting the statue on the pedestal (which had remained empty since 1945) and bestowed the title Queen of Peace. The following day (February 17, 1959), Cardinal Aganianian, who had come from Rome to Saigon to preside over the closing ceremony of the Marian Congress, blessed the statue. From then on, the church was known as Notre Dame Cathedral.
In 1960, the Vatican established the Vietnamese hierarchy with three archdioceses in Hanoi, Hue, and Saigon. This cathedral was named Saigon Cathedral. In 1962, Saigon Cathedral was elevated to the status of Basilica. This is a special honor bestowed by the Pope upon certain churches or sanctuaries based on their antiquity, historical importance, and spiritual significance to the Roman Catholic Church.
A masterpiece of Saigon's urban architecture.
To this day, 130 years later, having weathered many political and historical upheavals, Notre Dame Cathedral remains a masterpiece of Saigon's architecture. Fortunately, it was not destroyed by war like many other buildings, but time seems unable to diminish the splendor of this unique structure. A rather special building in terms of its layout – situated in the middle of a square, adjacent to the square's traffic space, without any fences or surrounding grounds – the cathedral is a focal point in the urban landscape, offering beautiful views from every angle. During construction, most of the building and decorative materials were imported from France, such as bricks, tiles, steel, cement, stained glass, and metal structures and accessories.
The building's foundation was specially designed to withstand a load ten times greater than the church's structure above. Another remarkable feature is that the entire surface is constructed of exposed brick and blue stone, without any plastering, with meticulous and precise calculations of the components and proportions to an astonishing degree. The original bricks and roof tiles were imported from Marseille. To this day, the exposed brick surface retains its vibrant pink color and remains free from moss and mildew. Later, due to damage, some components, such as the roof tiles, were replaced with domestically produced ones. The entire cathedral features 56 stained glass windows manufactured by Lorin in Chartres, France.
The cathedral is 133 meters long, from the entrance to the rear wall of the prayer room, and 35 meters wide. The building is symmetrical, with the height gradually decreasing towards the rear; the highest point being the bell tower at the front, followed by the main nave, the circular apse for the choir, and the chapels and prayer rooms at the back. The architectural and decorative details adhere to the Romanesque and Gothic styles – solemn and elegant.
The cathedral's interior consists of a central nave (main nave) and two side naves, followed by a series of chapels. The nave is 21 meters high, separated from the two side spaces by a row of arched columns combined with steel pillars supporting the vaulted roof. This space for worship and prayer can accommodate 1200 people. The two side chapels house smaller altars with exquisite stone pedestals and statues of saints. The main altar in the sanctuary is made of a single block of marble and features six angels supporting the altar surface. The altar is divided into three sections, each containing sculptures depicting Christian stories. The walls feature 56 stained-glass windows depicting biblical figures and events, but also interspersed with many Eastern motifs and imagery. Unfortunately, very few of these stained-glass windows remain intact.
The cathedral's architecture creates a stunning lighting effect inside, giving a sense of tranquility, holiness, and solemnity. The ethereal light also highlights and enhances the beauty of the architectural and interior details of the cathedral.
Above the main entrance is the choir loft – housing the pipe organ, one of the oldest organs in Vietnam. This organ was entirely handcrafted and used in church ceremonies. However, it is now completely damaged due to termites eating away at the wooden keyboard.
The church's original bell tower was only 36.6 meters high and had no roof. After the bell tower was renovated and a spire was added (in 1895), its height increased to 57.6 meters – making it the tallest church bell tower in Vietnam. The two bell towers house six large bells (six tones): the right tower contains four bells, playing the notes G, B, D, and E; the left tower contains two bells, playing the notes A and C. These bells were manufactured in France and feature very intricate designs. Only on Christmas Eve do all six bells ring simultaneously, their sound carrying up to 10 kilometers…
On the front of the building, between the two bell towers, beneath the roof, stands a clock. From the building's facade, the clock face resembles a window, but inside lies a rather massive mechanism, weighing over a ton. Manufactured in Switzerland in 1887, this clock, though old and rudimentary, still functions quite accurately.
The statue of Our Lady of Peace, located in the center of the flower garden in front of the church, was created by sculptor G. Ciocchetti in 1959 in Italy. The statue depicts Our Lady standing upright, holding a globe with a cross affixed to it, her eyes gazing thoughtfully towards the sky as if in prayer…
Notre Dame Cathedral is a true architectural masterpiece, a landmark that has contributed significantly to the urban landscape of Saigon - Ho Chi Minh City. The building also reflects the fusion and transformation of Eastern and Western cultures and architecture. The architects successfully created a structure belonging to Western culture but built in the East; using new structures and materials, yet adapted to the local social and climatic conditions. Not only visitors from afar, but also Saigon residents who pass by daily are amazed by its magnificent yet simple, majestic yet approachable beauty. Through the years and changes, the building remains in the heart of Saigon, a true urban icon.
Photo caption
- Duc Ba Church (01) to (07): Images of the exterior of the building with exposed brick walls


- Duc Ba Church (08), (09): Decorative details, rough but exquisite on the facade


- DucBa Church (10): Entrance to the Church

- Duc Ba Church (11), (12): A place where couples often come to take commemorative photos.


- Duc Ba Church (13), (14): In front of the Church


- Notre Dame Cathedral (15): Panoramic view of Notre Dame Cathedral

- Duc Ba Church (16), (17), (18): Main hall interior



- DucBa Church (19) to (22): Prayer corners in the church

Text and photos: Ha Thanh

 VI
VI EN
EN

































