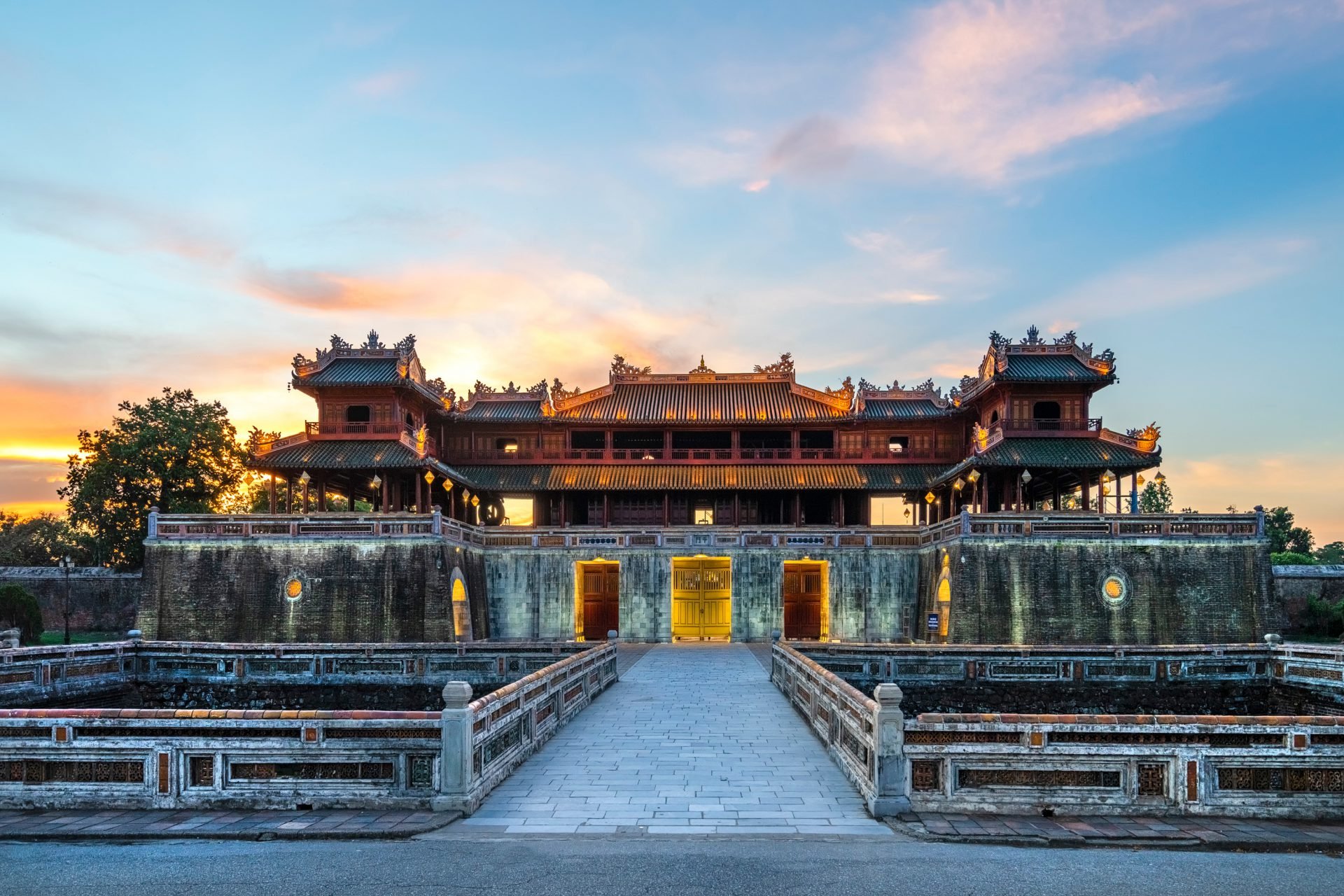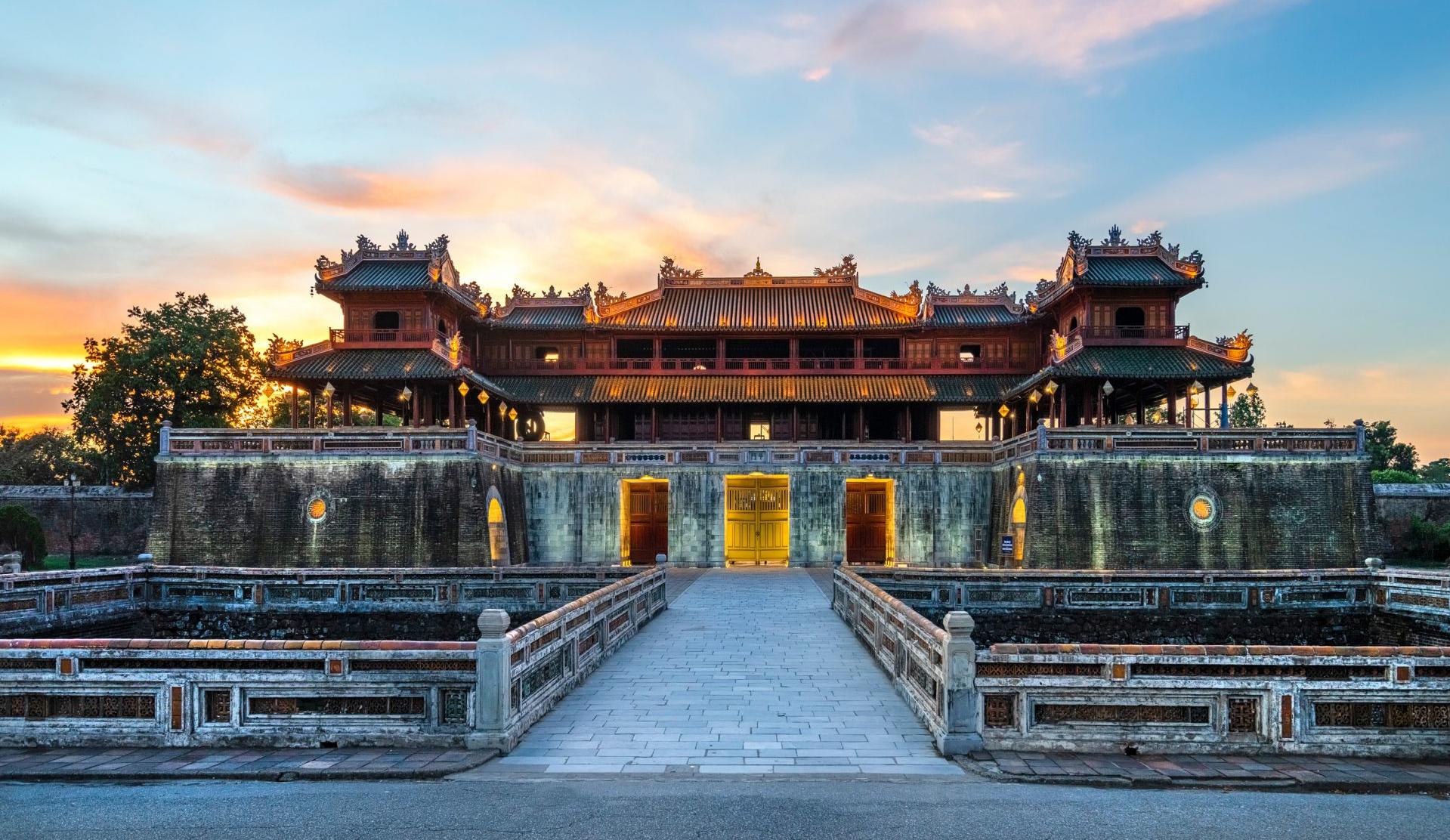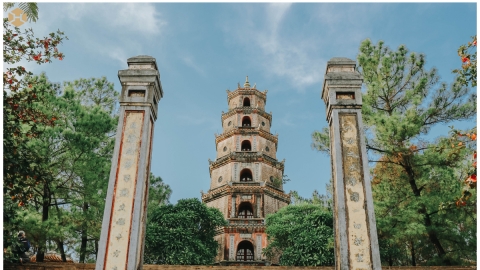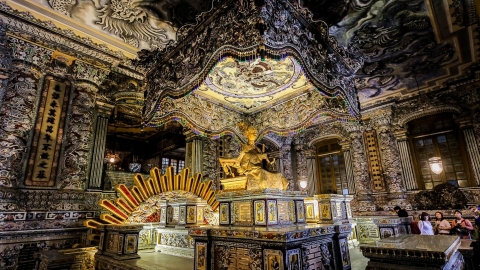The Hue Imperial City is a nearly square citadel, with each side measuring approximately 2.5 km, while the front facade curves slightly to follow the course of the Perfume River as it flows in front of the citadel.
Inside the Imperial City was a smaller walled enclosure called the Royal Citadel – a wall with a front and back length of 622 meters, and two side walls measuring 604 meters; this was where the important offices of the court were located.
Inside the Imperial Citadel lies another, smaller citadel, the Forbidden City – measuring 324 meters in length from the front and back, and 290 meters on each side; this was the residence of the royal family. The Imperial Citadel (including the Forbidden City) is also known as the Grand Citadel.
city wall
In mid-1802, King Gia Long ascended the throne and immediately thought of building a new imperial city in Hue. During 1803 and 1804, the planning (site selection, field surveys, site preparation, architectural design, etc.) was personally carried out by King Gia Long and his minister Nguyen Van Yen. Construction of the Hue Imperial City began in 1805 under King Gia Long's reign, but the process was intermittent, lasting until 1832 under King Minh Mang's reign, when it was essentially completed.
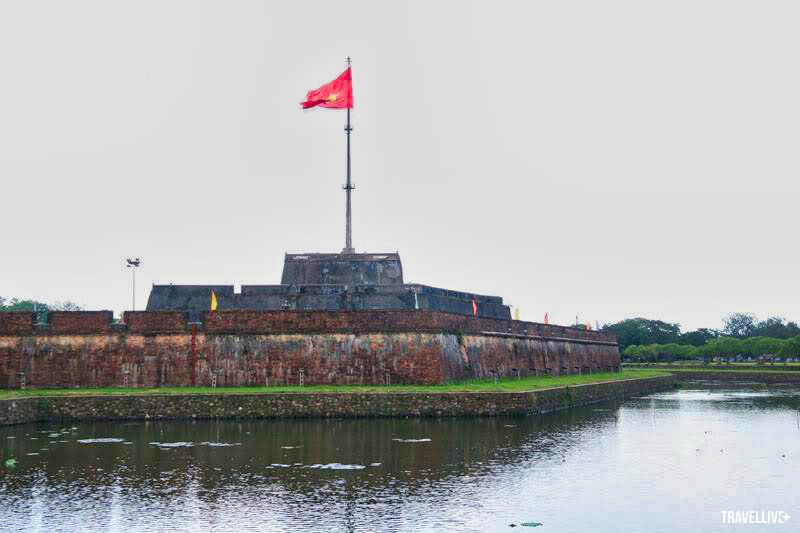
The outer wall is 6.6 meters high, with loopholes on the top layer.
In April 1805, construction of the Imperial City began. Approximately 30,000 laborers were mobilized by the court. First, they dug a canal around the planned site for the Imperial City, then used the excavated soil to build an earthen city wall.
According to the bookDai Nam Thuc Luc Chinh BienSeeing how arduous and difficult the construction of the citadel was, King Gia Long generously rewarded the soldiers. The king also paid attention to the weather, establishing regulations on working hours to facilitate the soldiers and prevent negative impacts on their health. Furthermore, the king ordered the Imperial Medical Institute to station itself at various locations throughout the construction site to care for the health of the soldiers digging and building the citadel.
The earthen ramparts were constructed from April to August 1805. It wasn't until 1818 that King Gia Long ordered the brickwork of the ramparts. They began using large bricks to clad the front and right (west) sides. However, after King Gia Long's death in 1820, the work was temporarily halted. It wasn't until 1822 (during the reign of King Minh Mạng) that the brickwork for the rear (north) and left (east) sides was resumed.
This outermost wall is 21.5 meters thick, comprising 18.5 meters of earthen wall, a 2-meter-thick layer of brickwork on the outside, and a 1-meter-thick layer of brickwork on the inside. The wall is built in stepped levels from the outside in. The outer layer of brickwork is 6.6 meters high, while the inner layer is only 2.1 meters high.
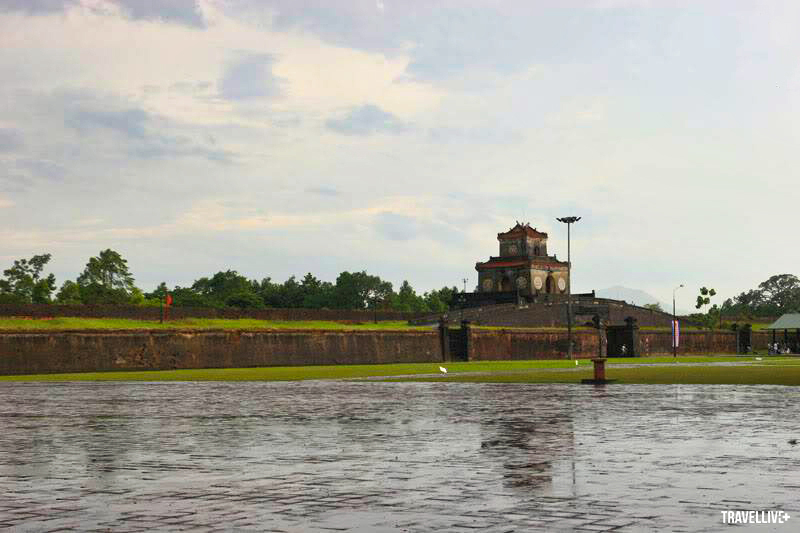
The ramparts are stepped downwards, with the innermost step being only 2.1 meters high.
In 1831-1832, King Minh Mạng ordered the construction of additional firing walls on the outermost perimeter of the citadel (building high brick walls with gaps for soldiers to hide inside and fire from, similar to loopholes). By 1832, the construction of the citadel walls of Hue was considered complete. The circumference of this outermost wall was over 10.5 km.
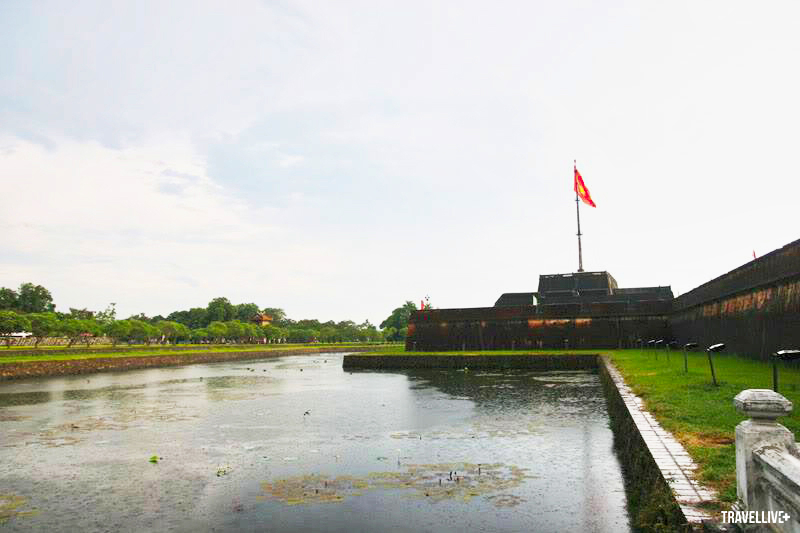
The moat surrounding the citadel, the section in front of the flagpole.
The canal that encircled the outer walls (to obtain earth for building the ramparts), called the City Wall Canal, was over 20 meters wide, forming a protective moat around the Citadel. The City Wall Canal was connected to the Perfume River outside and to the Imperial Canal inside the Citadel, to regulate the water flow within the Citadel.
Inside the city walls lies a series of structures of the Hue Imperial City, starting with the Flag Tower built directly on the wall, followed by the Imperial Citadel - where the important offices of the court were located - surrounded by a smaller wall, with the main gate being a famous structure: Ngo Mon Gate.
Monument
The flagpole is located in the center in front of the Imperial City, built by King Gia Long in 1807 and renovated by King Minh Mạng in 1829, 1831, and 1840.
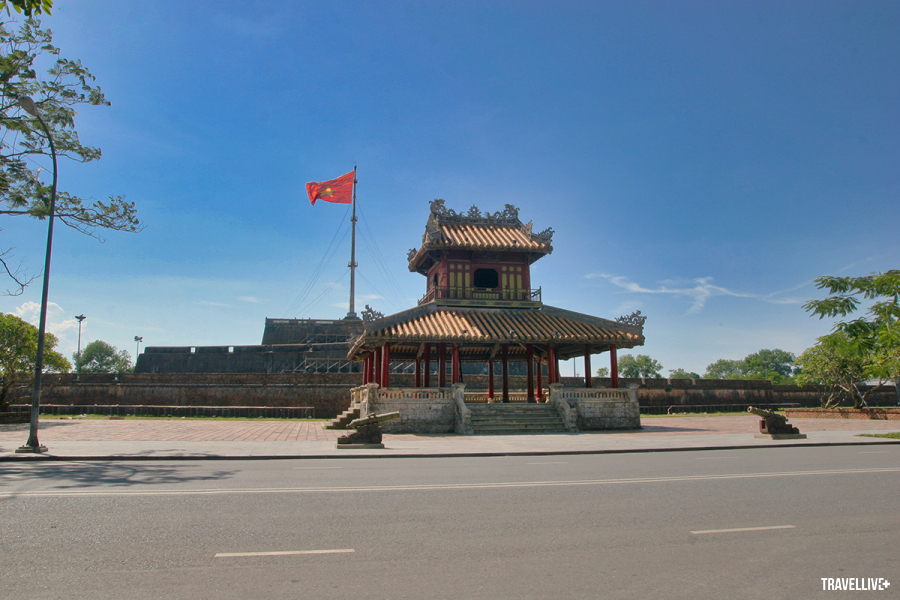
The flagpole, viewed from the Perfume River, faces the Imperial Citadel, which is Phu Van Pavilion.
The monument was built in three stacked tiers, with the bottom tier being wider and the upper tiers gradually narrowing. The tiers are pentagonal in shape, with the base facing inwards towards the Citadel, and the two smaller sides forming an angle facing outwards towards the Perfume River.
The total height of the three-tiered platform is 17.5 meters. The original flagpole was made of wood and erected in the center of the top tier. In 1904, a major storm broke the flagpole, and King Thành Thái ordered it replaced with a new cast-iron one.
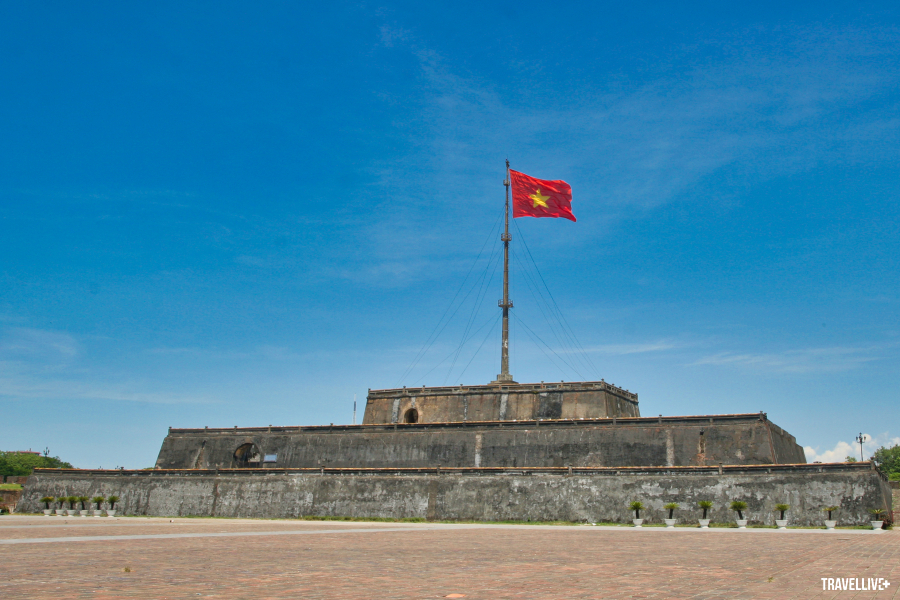
The monument as seen from the Ngo Mon Gate.
In 1947, during the war, the flagpole was again knocked down. In 1948, a new reinforced concrete pole was erected, which stands to this day. The pole itself is 37 meters high, and the total height from the ground to the top of the monument is 54.5 meters.
Imperial Citadel
The Imperial Citadel is the second layer of walls within the Citadel, construction of which began in 1804, encompassing the most important area of the Citadel.
The citadel walls were built of brick, 4.16 m high and 1.04 m thick. The circumference of the citadel walls was approximately 2.5 km, with one gate on each side. The southern gate was Ngo Mon, the northern gate was Hoa Binh Gate, the eastern gate was Hien Nhon Gate, and the western gate was Chuong Duc Gate.
Outside the ramparts was a moat system surrounding the Imperial City, 16 meters wide and 4 meters deep, lined with stones, known as Ngoai Kim Thuy.
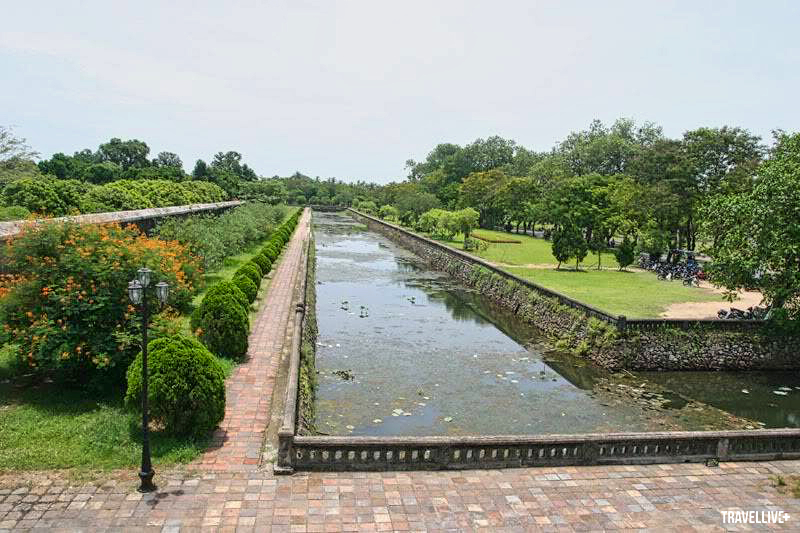
Outside Kim Thuy, the area of the defensive walls and ramparts of the Imperial Citadel.
Between the ramparts of the Imperial Citadel and the surrounding Ngoai Kim Thuy moat lies a 13-meter-wide open space, known as the defensive zone. The explanation given is that, in case of an attack and the collapse of the ramparts, the bricks would fall into this open space instead of filling the moat (which would have allowed enemy infantry to easily infiltrate).
Ngo Mon Gate - Ngu Phung Pavilion
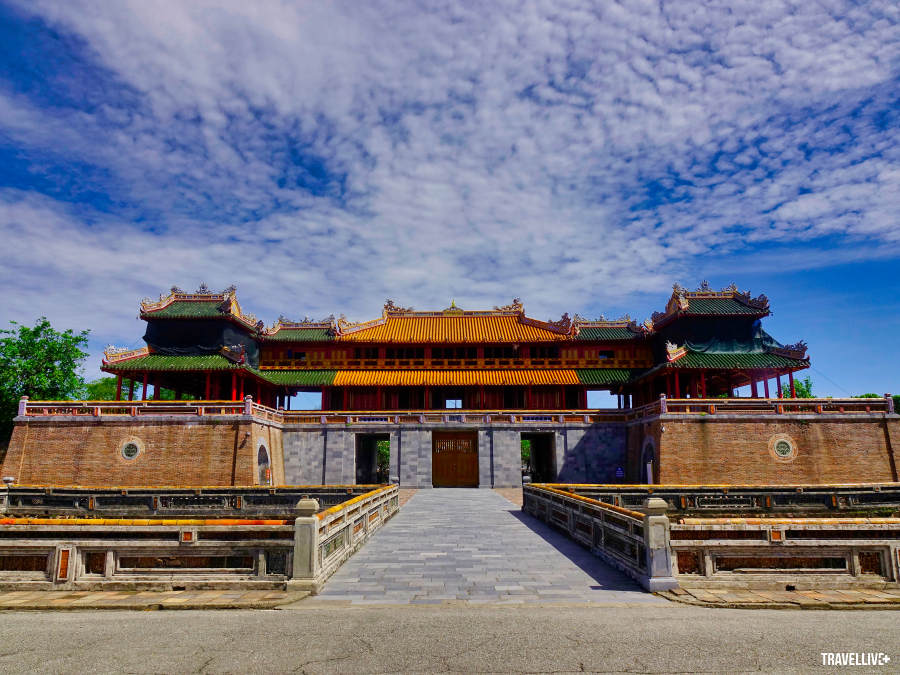
Ngo Mon Gate - the main southern gate of the Imperial Citadel.
Ngo Mon Gate is the main gate of the Imperial Citadel, located on the south side. Initially, King Gia Long had a small platform built on top of Ngo Mon Gate called Nam Khuyet Platform. In 1833, King Minh Mang ordered the demolition of Nam Khuyet Platform and the reconstruction of the new, imposing Ngo Mon Gate as it stands today.
Ngo Mon Gate consists of two parts: the platform/gate below, and the Five Phoenix Pavilion above. The platform's base is nearly 5 meters high, U-shaped and connected to the city wall, with a base length of over 57 meters and sides of the U-shape over 27 meters.
The "U-shaped base" has three entrances to the Imperial Citadel, built of stone. The rafters on the archways are made of brass (to support the weight of the Five Phoenix Pavilion above) with a cross-section of 15cm x 12cm, and the ceiling is covered with thin sheets of brass.
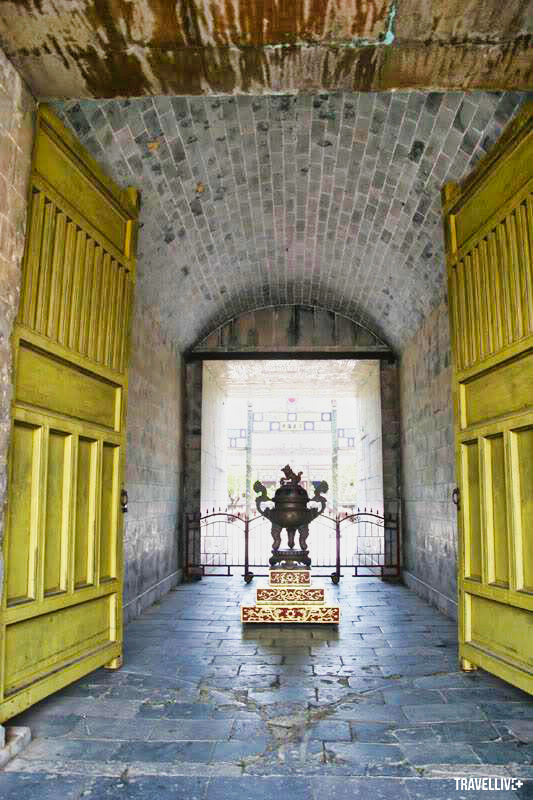
The Ngo Mon Gate – the gate reserved for the king – is in the center and painted yellow.
The main gate, Ngo Mon, is the widest and tallest, reserved exclusively for the king (hence it was almost always kept closed in the past). The two side gates, Ta Giap Mon and Huu Giap Mon, are lower and reserved for civil and military officials accompanying the king's royal procession.
On either side of the U-shaped structure are the Left and Right Gates, running along the length of the U-shaped structure, serving as passages for elephants, horses, and soldiers. Passing through the Ngo Mon Gate leads to the interior of the Imperial Citadel - also known as the Dai Noi.
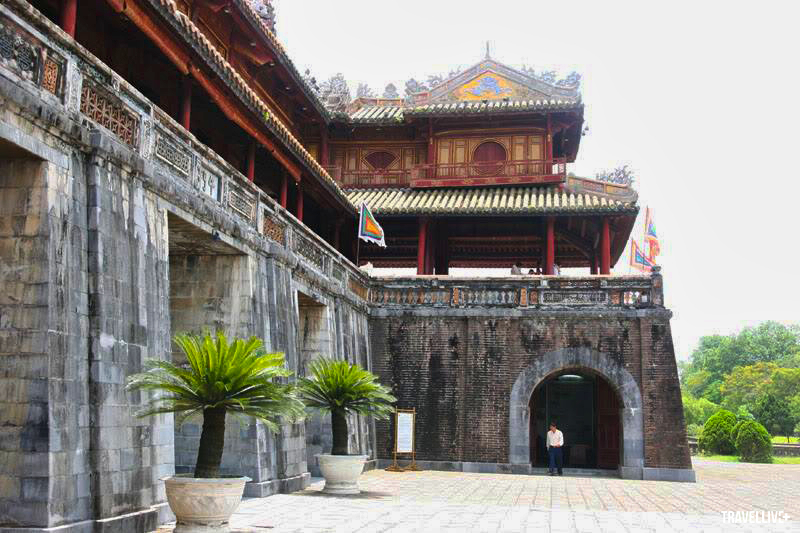
Left and right gates of the building are on either side.
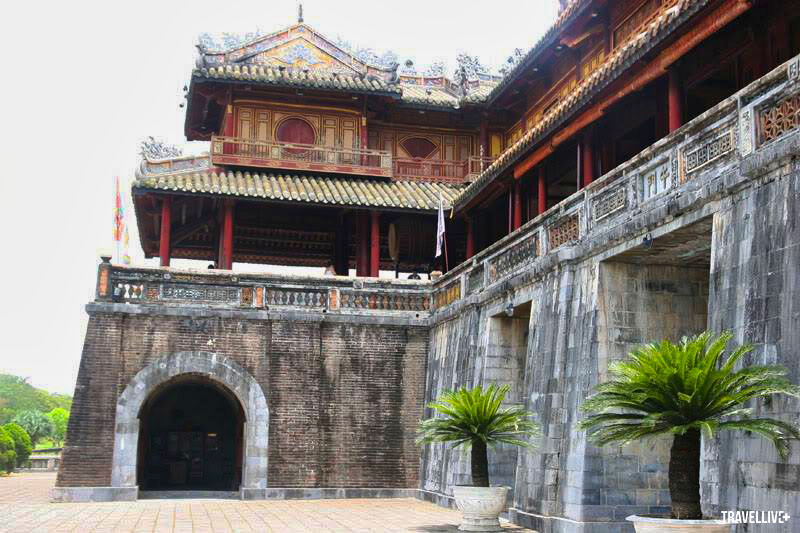
Left and right gates of the building are on either side.
On the upper side of the Ngo Mon Gate is the Ngu Phung Pavilion – a two-story wooden pavilion comprising a total of 100 ironwood columns, 48 of which extend through both floors – a ceremonial platform used to hold some of the major annual ceremonies of the Nguyen Dynasty. Access to the Ngu Phung Pavilion is via steps built on either side behind the U-shaped wing of the Ngo Mon Gate.
The platform is raised 1.15 meters higher than the gate platform, also following a U-shape. The Five Phoenix Pavilion has two floors, a larger lower floor and a smaller upper floor, with 13 bays forming a U-shaped frame, similar to the platform. The lower floor roof is continuous, encircling and covering the corridors (in a U-shape). The upper floor roof is divided into nine sections of varying sizes and heights. The roofs of these sections are decorated with many phoenix figures, hence the name Five Phoenix Pavilion.
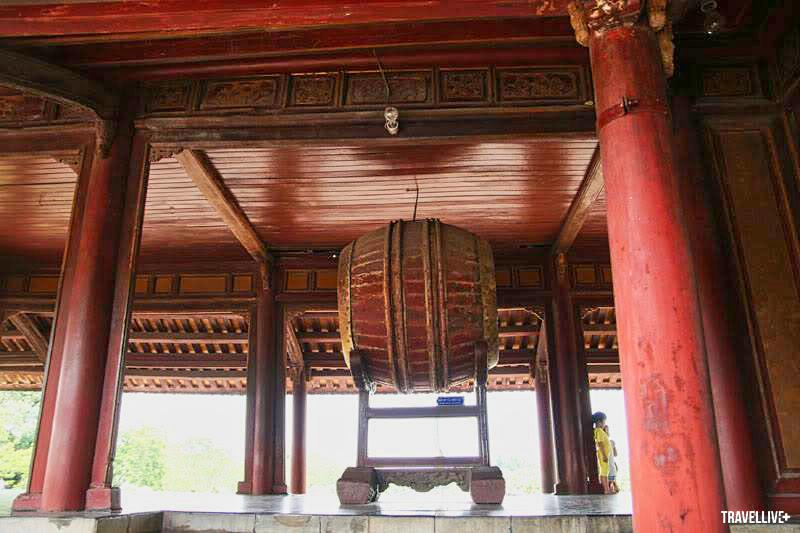
The large drum is to the right of the Five Phoenix Pavilion.
On the lower right side of the Five Phoenix Pavilion, there is a large drum, and on the left side, a large bronze bell, cast in the 3rd year of Minh Mang's reign (1822). The bell is exquisitely crafted, and its stand is also carved with dragon heads.
An inscription or book is engraved on the body of the bell.From Ngo Mon Gate to Thai Hoa Palace(Youth Publishing House, 1994), translated in summary:
When His Majesty had been on the throne for three years, he thought of casting a large bell to express his voice, and ordered talented officials to write an inscription to record it. He believed that the bell was an instrument that emitted the sound of the primordial energy. This sound was used in court gatherings and banquets. Its resonance moved people's hearts, allowing them to absorb the virtue of Heaven and Earth without seeking personal gain... This is evidence of the prosperity of a peaceful era. Now, we, your humble servants, bow and offer this inscription:
The Holy Emperor ruled with great difficulty.
One Hundred Methods of Luminous Light
The bell has now been cast.
All procedures were followed correctly.
No display, no drawing.
Wide sound, original sound
Distant echoes, near clarity
Let us all enjoy peace.
A thousand years from now
Share in the glory of victory.
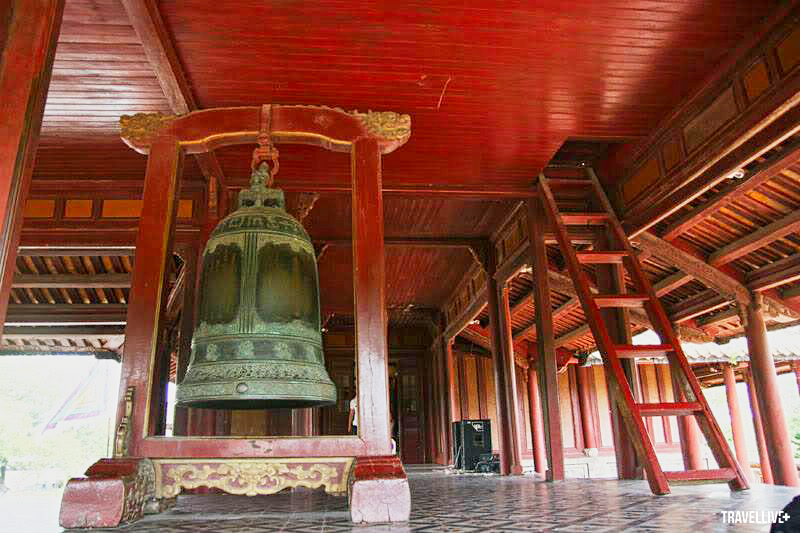

 VI
VI EN
EN



