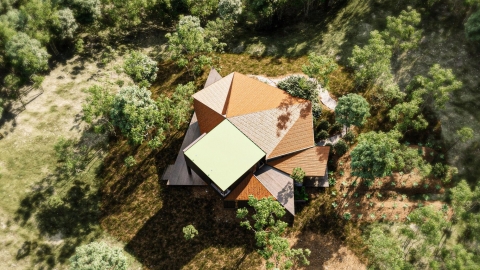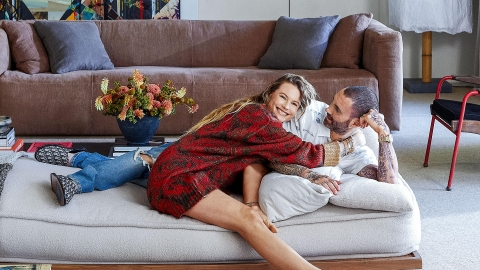MÀI Apartment is a bold experiment by both the owner and the design team, transforming a basic two-story apartment into a place that preserves the "nostalgia" of Saigon. The owner reportedly favors modern architecture, with a clever use of space and form, applying Western style to the tropical environment of Vietnam and skillfully incorporating local materials.
Modern architecture was introduced to South Vietnam in the mid-20th century. Common building materials in modern American buildings, such as polished stone and cement, became fashionable in Saigon at the time. Because such structures are gradually disappearing over time, both the homeowner and the designer wanted to preserve something that was once so uniquely Saigonese in their apartment.
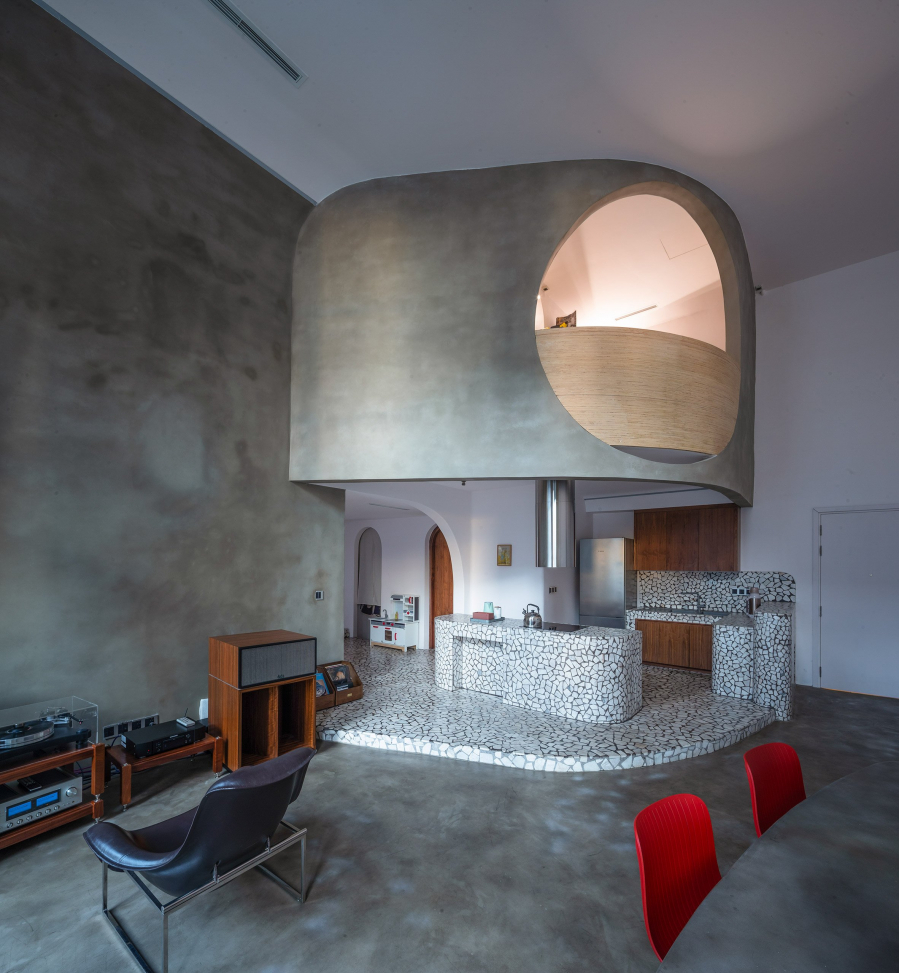
The main material used in the apartment is polished terrazzo stone, which evokes a smooth and cool feeling.
Terrazzo was chosen as the main material, which is also the origin of the apartment's name.
"For me, polished stone is an embodiment of Saigon," the homeowner shared when talking about the inspiration behind modern architecture from over 50 years ago.
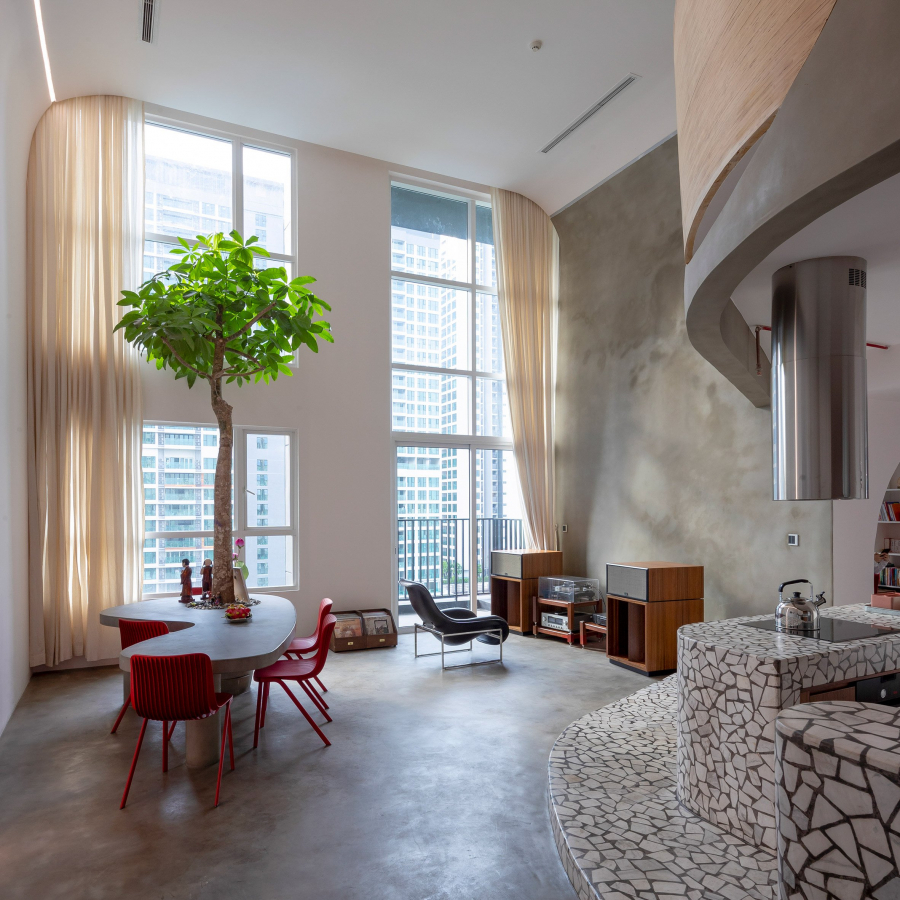
MAI was originally a basic two-story apartment building in District 2, Ho Chi Minh City.
Overall, the terrazzo pattern adds a unique touch throughout the apartment, from the floors and hallways to the kitchen and staircase. Notably, a large slab of terrazzo in a neutral tone with finer speckles is used as a wall in one of the bathrooms.
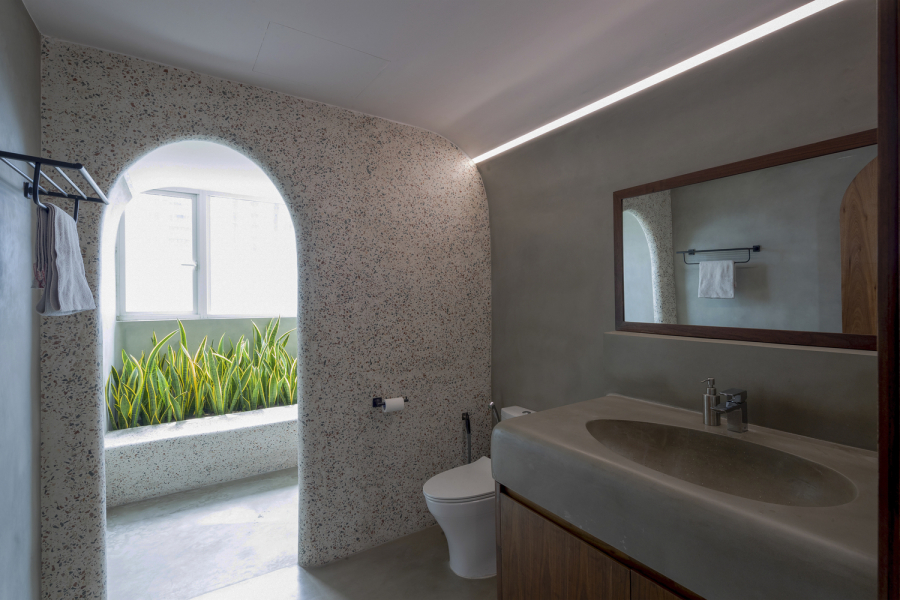
Polished stone slabs with fine, smooth speckles create a luxurious and sophisticated atmosphere for the bathroom.
Instead of pebbles, cobblestones, or crushed stone like in the 1950s and 60s, the terrazzo section extending from the kitchen to the end of the staircase uses large, beveled slabs of white marble, carefully arranged like an abstract painting. Creating these details requires immense skill and meticulousness from the craftsman in cutting, polishing, and arranging each stone, much like a true artisan.
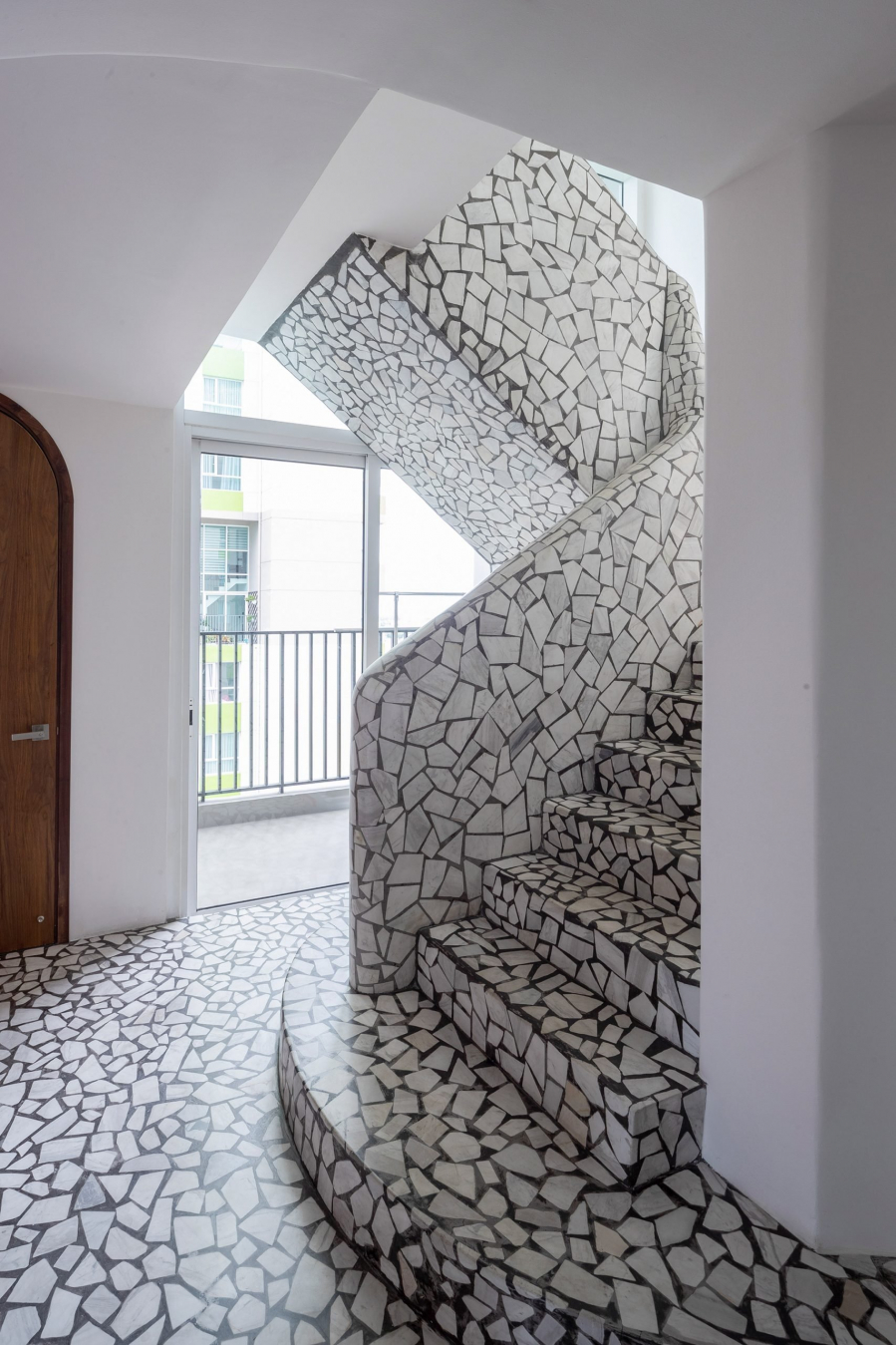
The polished stone slabs are arranged meticulously like an abstract painting.
One challenge in designing the apartment is the inability to adjust the main structure of the 200 m² apartment.2This is also an unchangeable principle for modern apartment buildings. The design team skillfully used geometric shapes and furniture to allocate living space rationally.
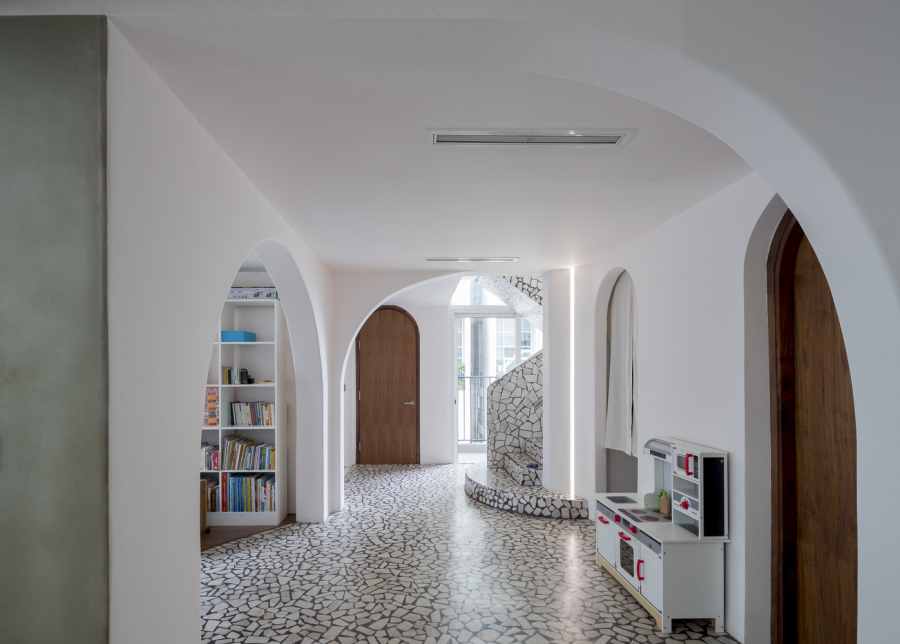
The living space is rationally allocated.
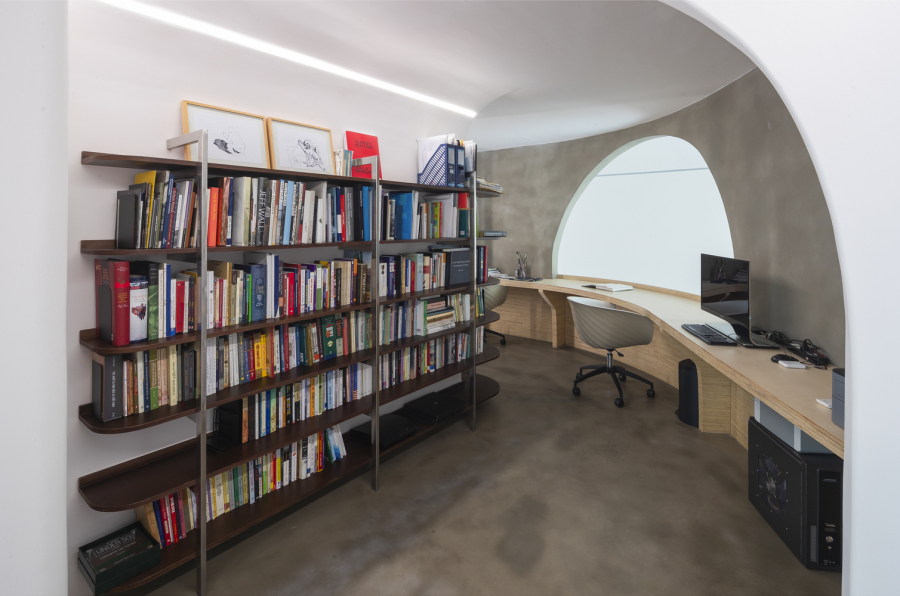
The study and reading area is on the second floor.
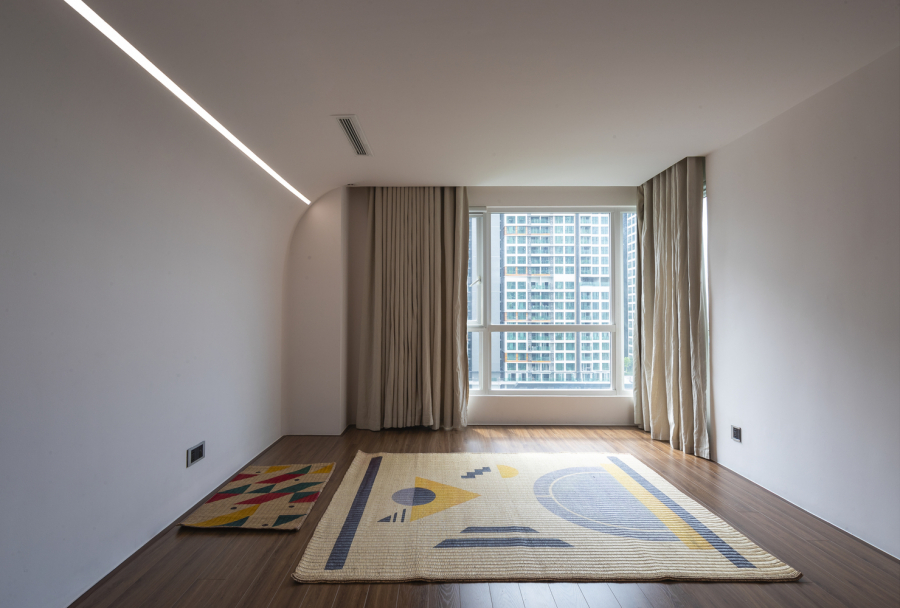
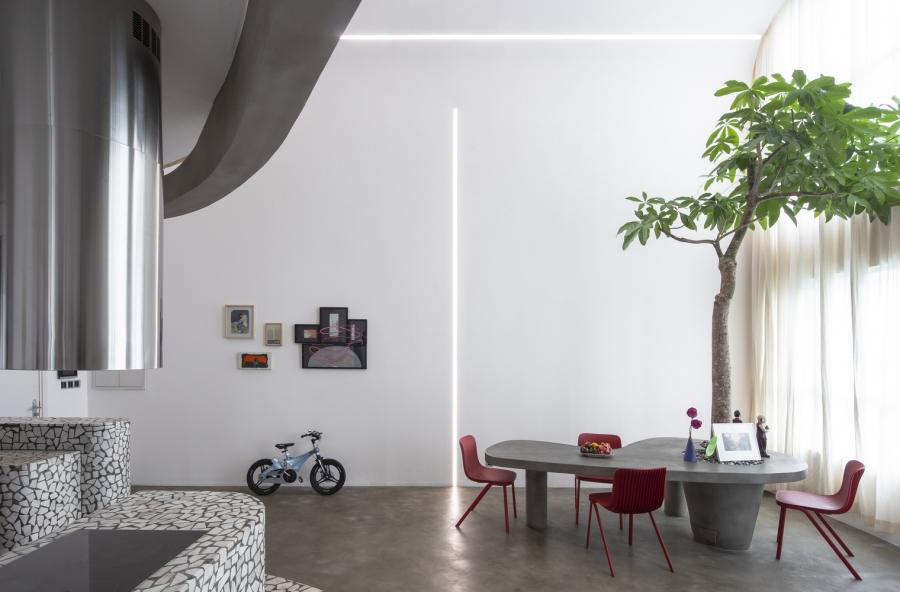
Beyond aesthetics, the architects also hoped that the design could improve the quality of life for residents.
Beyond just aesthetics, architects aspire to experiment with how modern design principles can improve the quality of life for residents, especially families living in apartment buildings in densely populated cities like Saigon and Hanoi.
That's why in the design of MAI, they use circular openings like large windows, connecting the upstairs workspace with the living room below, both acoustically and in terms of light. However, a partition curtain can be drawn when the two spaces need to be separated.
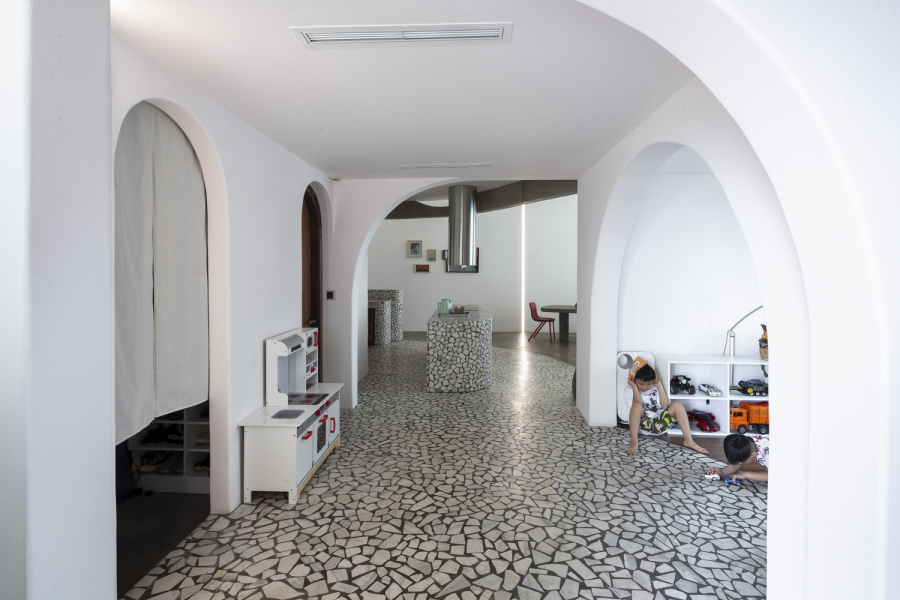
The curved patterns are clearly emphasized.
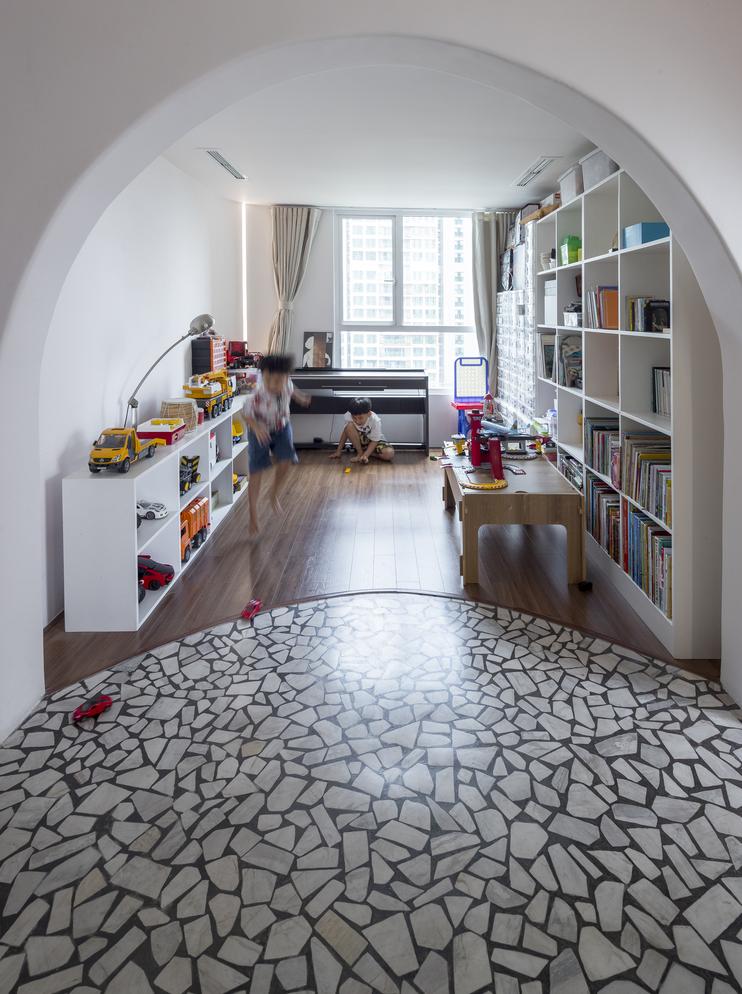
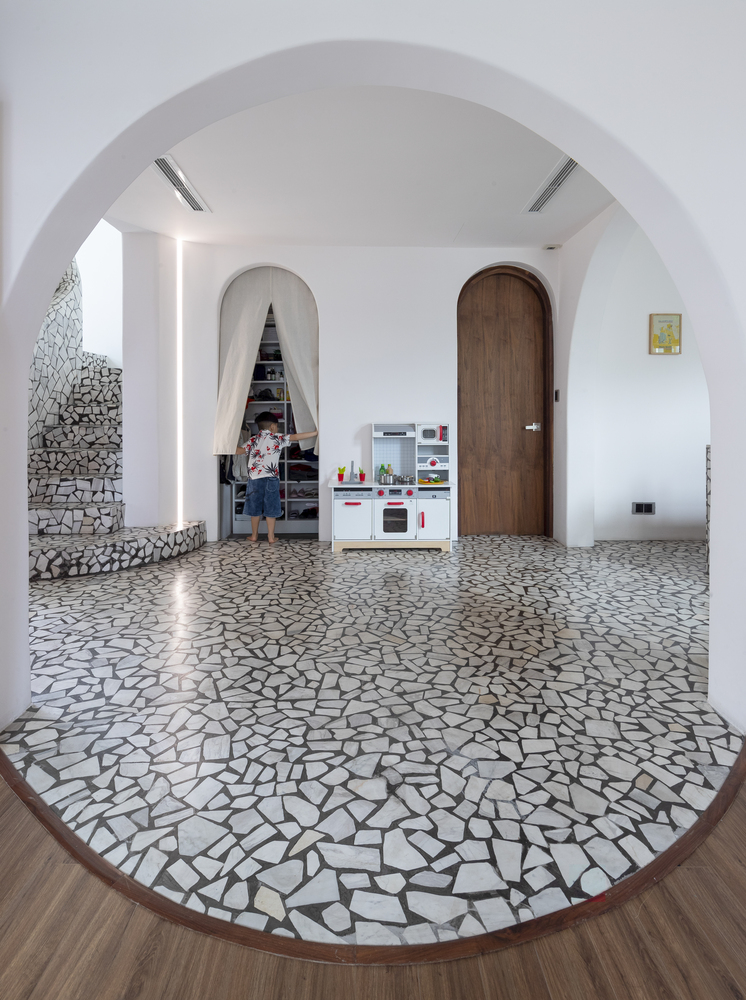
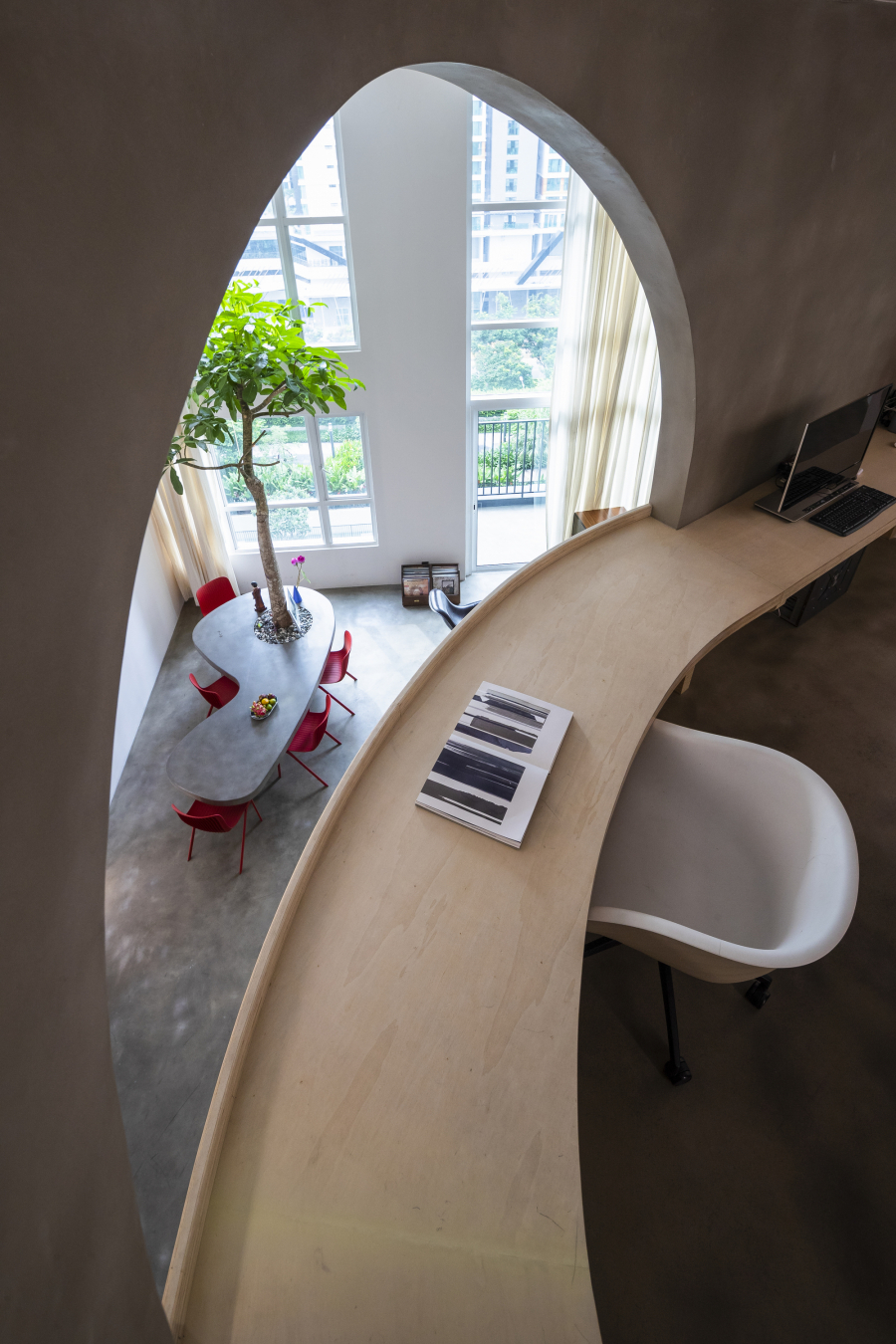
An open space connects the upstairs workspace with the reception area below.
The apartment is surrounded by soft curves, connecting through rounded corners, arches, and doorways. Light filters through, and the space is covered in terrazzo with geometric shapes, giving the apartment a simple yet incredibly relaxing and modern look.
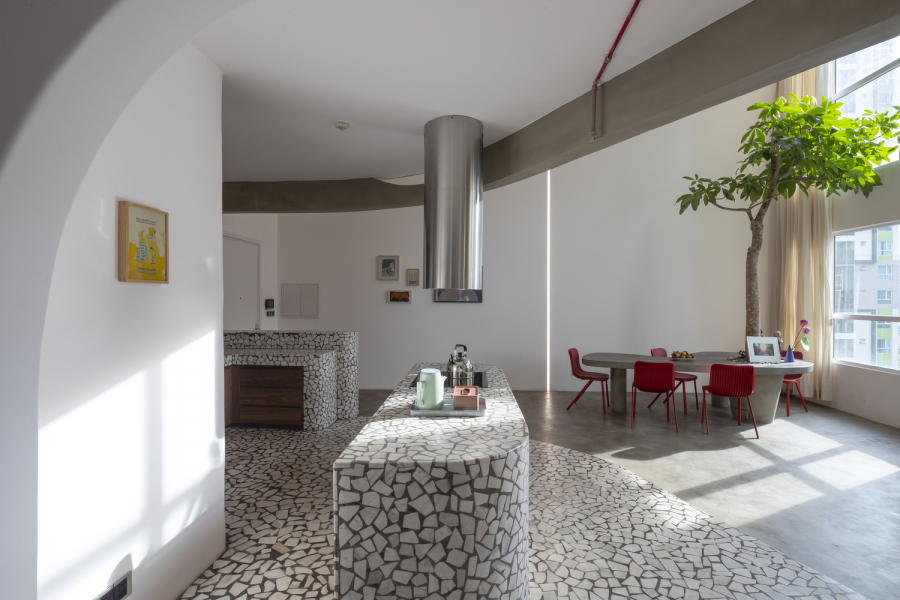
Natural light reflects off the polished stone surfaces.
The apartment architect stated that MAI also evokes memories of the legendary American architect Louis Kahn, a master of using light and form in architecture. His creations were the inspiration for their design of MAI.
Due to its unique design and demanding construction requirements, MAI took nearly three years to complete. The apartment seems to stand in contrast to modern, industrialized construction. More importantly, MAI subtly embodies a contemporary atmosphere with a touch of nostalgia for the modern architecture of Saigon over 50 years ago.

 VI
VI EN
EN





















