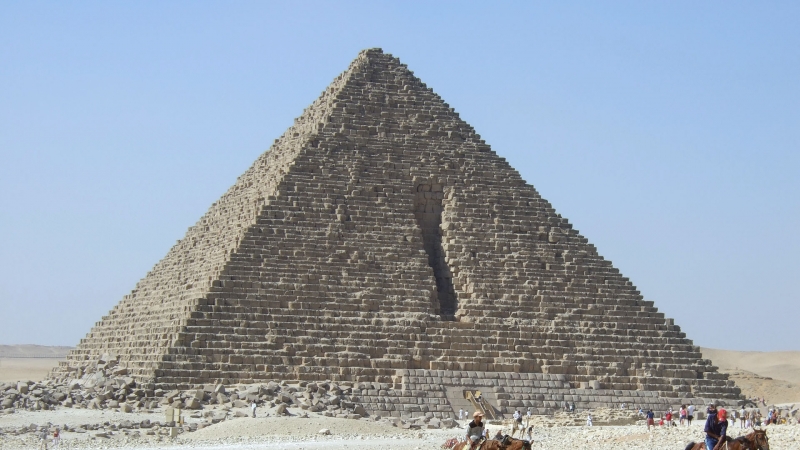NUBIA - WHERE THE NILE RIVER PRESERVES ARCHITECTURAL MASTERPIECES
Nubian architecture is a unique architectural style that developed in the Nubian region, located along the Nile River in southern Egypt and northern Sudan. This style is characterized by the use of local materials such as mud, fired bricks, and stone, as well as construction techniques adapted to the region's hot and dry climate.
The Nubians, one of the earliest civilizations in the Nile River valley between northern Sudan and Egypt, are renowned for their long-standing cultural heritage, dating back to around 2000 BC. This is evidenced by written documents, artifacts, and temples that reflect their development over time.
Furthermore, Nubia's history is closely intertwined with ancient Egypt, encompassing territorial disputes and competition for control of vital trade routes. These relationships have created a complex picture of the interaction and influence between the two regions throughout history.
The development of Nubia is not only part of its own history, but also part of the broader history of the land, playing a crucial role in the formation and development of civilization and culture in the Nile River region.
Key features of Nubian architecture
Nubian architecture often utilizes local materials such as mud, fired brick, and stone, which are the most common building materials. These materials are readily available locally and suitable for the region's hot and dry climate. Mud is used to create walls, fired brick is used to create domes, and stone is used to construct foundations and walls.
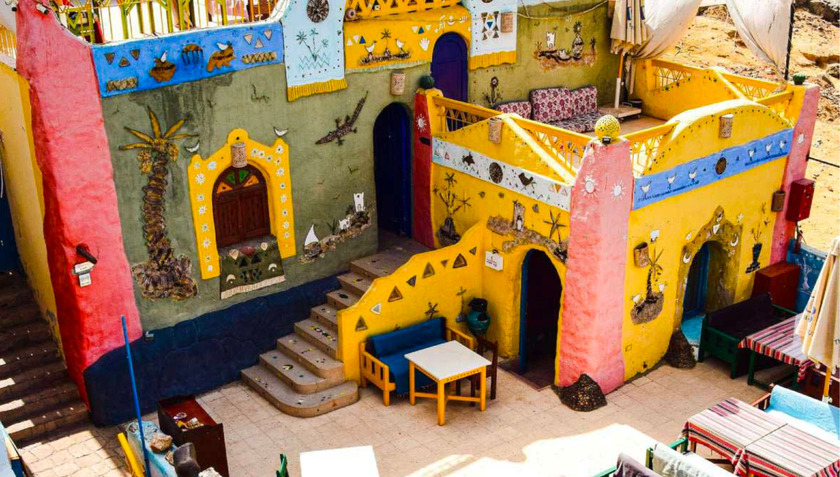
Most of the paintings and decorations in the house are based on religious meaning.
Nubian architecture is often decorated with geometric patterns and designs inspired by nature. These patterns can be painted on walls, carved into stone, or woven into fabrics.
The introduction of color into Nubian architecture is relatively recent. Due to flooding from a reservoir, they were forced to relocate to new territories between Aswan, Egypt, and the upper-middle Nile region of Sudan, where they built 35,000 homes. The tribe retained traditional Nubian architectural features such as dry mud bricks and domes, but added a wealth of bright colors, symbols, and geometric patterns to the exteriors of their homes.
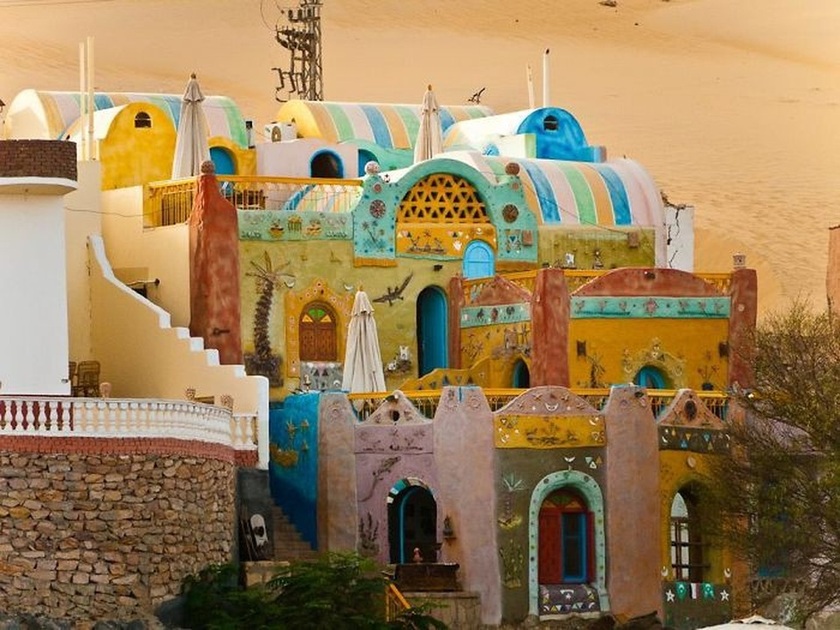
The architecture here is famous for its vibrant colors.
Most of the paintings and decorations inside the houses are based on religious meanings, such as an eye depicted in frescoes portraying the hand of Fatima or the eye of the Islamic prophet. The Nubians believe these symbols provide protection against evil forces and use color to create protective shields. They also use floral motifs on the facades, and some incorporate contemporary elements such as trains, airplanes, cars, and ships, giving the overall architecture a colorful and playful feel.
Abu Simbel Temple - A masterpiece of ancient Egyptian architecture.
When discussing Nubian architecture, one must mention the famous Abu Simbel temple. The Abu Simbel temple is a magnificent architectural masterpiece located in southern Egypt, near the border with Sudan. Built by Pharaoh Ramesses II in the 13th century BC, this temple is a testament to the power and prosperity of ancient Egypt.
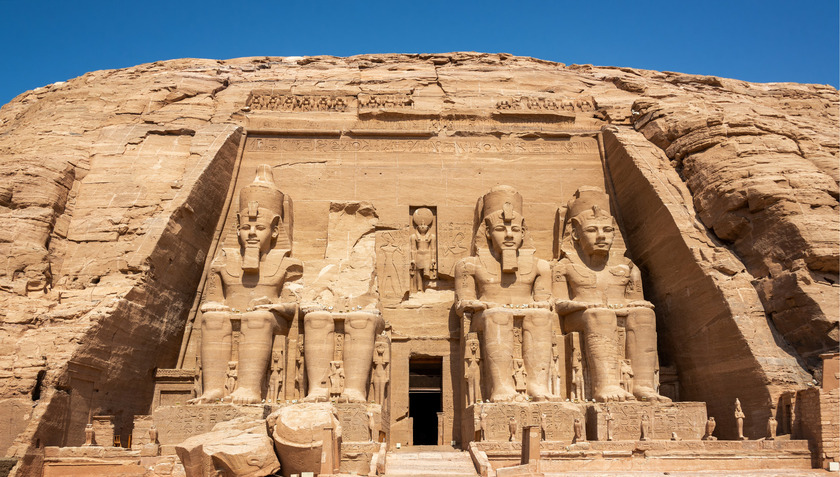
Nubian architecture is a unique architectural style that developed in the Nubian region.
The temple complex consists of a large temple and a smaller temple. The large temple is dedicated to Ramesses II and the gods Amun, Ra-Horakhty, and Ptah. The temple features four colossal statues of Ramesses II, each 20 meters (66 feet) tall, carved into the facade. Inside the temple are a series of rooms and halls adorned with murals and reliefs depicting the life and exploits of Ramesses II.
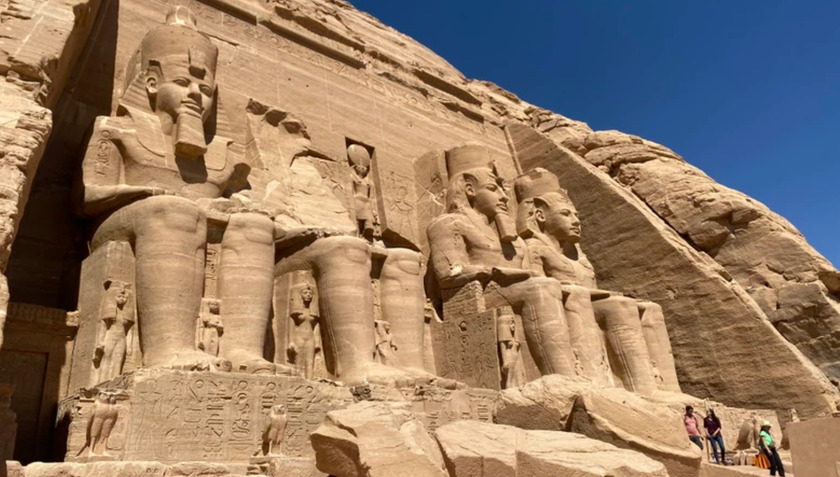
The Abu Simbel temple is a magnificent architectural structure located in southern Egypt.
The smaller temple was dedicated solely to Ramesses II's wife, Nefertari. While smaller than the larger temple, it was still an impressive structure with beautiful statues, murals, and reliefs.
The Abu Simbel temples were originally built on the banks of the Nile River. However, in the 1960s, due to the construction of the Aswan Dam, the Nile's water level rose, threatening to submerge the temples. To preserve this invaluable cultural heritage, UNESCO undertook a spectacular relocation project. Both temples were cut into massive blocks of stone and moved to a location 64 meters (210 feet) higher than their original position.
The relocation project was completed in 1968, and the Abu Simbel temple is now a popular tourist destination. The temple is a testament to ancient Egyptian construction techniques and artistry, and a reminder of the power of human effort in preserving cultural heritage.
SOMALIAN ARCHITECTURE - A UNIQUE FEATURE AMIDST THE SCORCHING DESERT
Somali architecture is a harmonious blend of long-standing traditions, local construction techniques, and influences from various regional cultures. This architectural style is notable for its adaptability to the harsh, hot, and dry climate of the Horn of Africa, while also reflecting the unique cultural identity of the Somali people.
Somali architecture reflects a rich and diverse tradition of techniques and design. Spanning the ancient, medieval, and early modern periods in Greater Somalia, Somali architecture also includes a blend with contemporary Western designs.
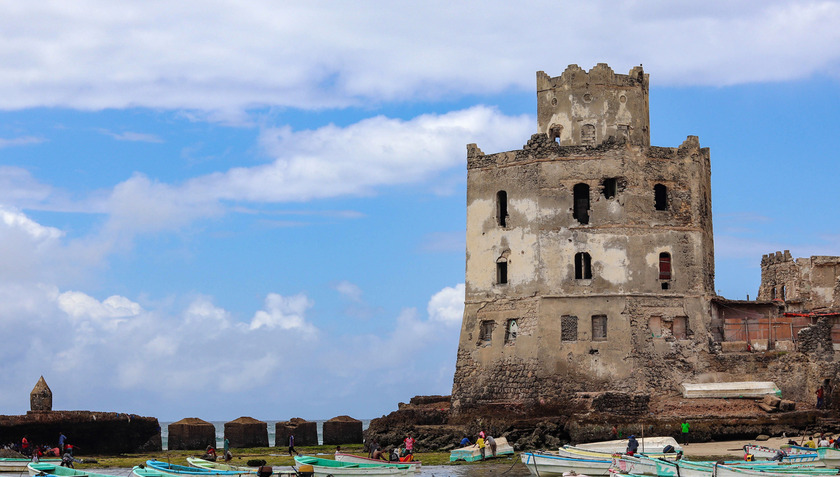
Somali architecture encompasses a wide variety of constructions, such as: stone fortifications, castles, ramparts, fortresses, mosques, towers, megaliths, stone tombs, stone circles, monuments, temples, aqueducts, and lighthouses.
Somali architecture typically uses building materials such as stone (the most common material due to its high durability and ability to withstand harsh weather conditions), wood (often used for doors, windows, eaves, and decorative details), and mud (used for plastering walls and creating domes).
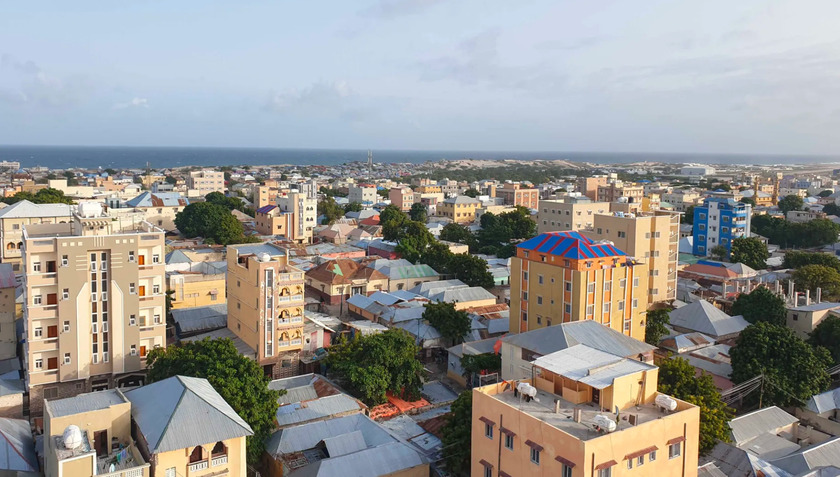
Somali architecture is a precious cultural heritage of the Somali people, reflecting their creativity, adaptability, and unique identity. This architectural style is a testament to the blend of long-standing traditions and influences from different cultures, creating a distinct and impressive beauty in the scorching land of the Horn of Africa.
MADAGASCAR ARCHITECTURE - THE UNIQUENESS OF A WILD ISLAND
Madagascar's architecture is a unique blend of influences from diverse cultures, including Africa, Asia, and Europe, combined with the distinctive character of this wild island. This architectural style is characterized by its diversity, use of local materials, and adaptation to Madagascar's unique environmental conditions.
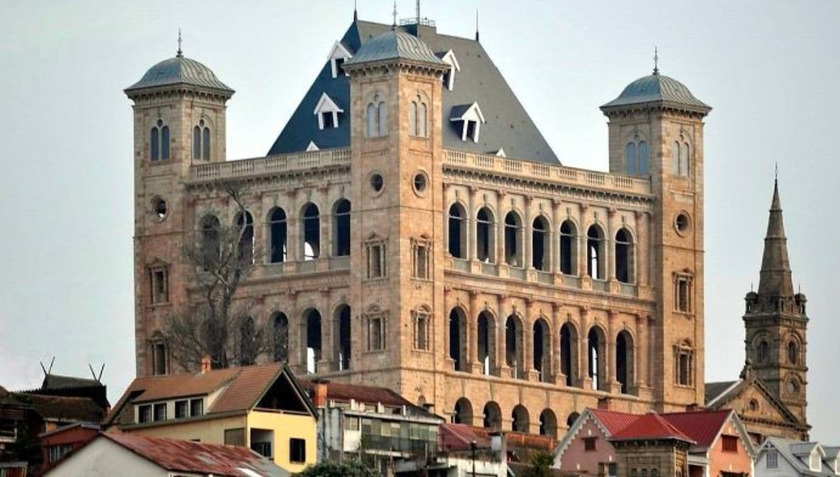
Madagascar's architecture is a unique blend of influences from different cultures.
The architecture of Madagascar, a large island nation off the east coast of Africa, is unique in the continent. It bears a strong resemblance to the building standards and methods of South Borneo, from which Madagascar's first inhabitants are believed to have migrated.
Throughout Madagascar and the Kalimantan region of Borneo, most traditional houses are rectangular rather than circular, and have sloping or steeply pitched roofs supported by a central pillar.
When discussing the architecture of this region, one immediately thinks of the Rova Palace. It served as the residence of the kings and queens of Madagascar in the past. Typically constructed of stone and wood, the Rova Palace boasts magnificent architecture and is adorned with many unique works of art.
The Rova Palace, also known as Rova Antananarivo, is an important cultural and historical heritage site of Madagascar. Situated on the highest hill in the capital Antananarivo, the palace served as the residence of the kings and queens Merina for over 350 years, from the 16th to the 19th centuries.
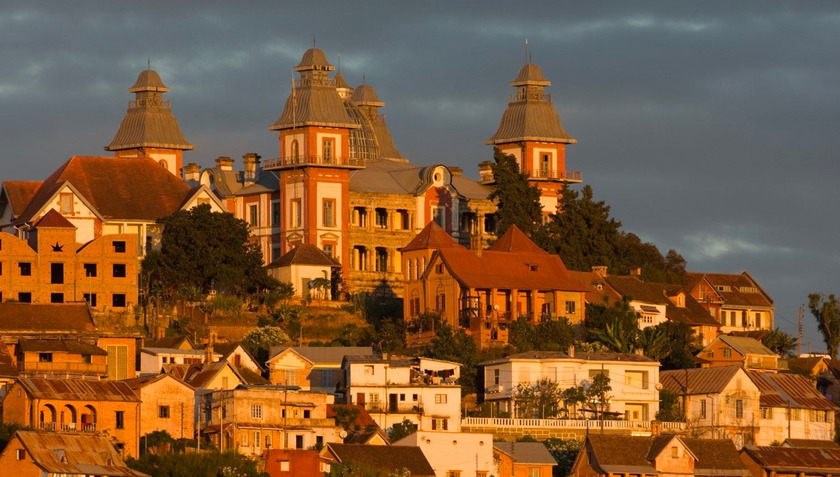
Architecture of Madagascar, a large island nation off the east coast of Africa.
The Rova Palace, constructed of stone and wood, boasts a unique architecture that blends traditional Malagasy elements with European influences. The palace complex comprises various areas, including palaces, temples, tombs, and gardens. It houses numerous valuable artifacts such as jewelry, weapons, costumes, and works of art, reflecting the rich culture and history of the Merina people.
The Rova Palace was once the political and cultural center of Madagascar during the reign of Merina. It was the venue for important ceremonies, summits, and cultural events. However, the palace was destroyed by fire in 1990 during a political upheaval.
Although much of the Rova Palace has been destroyed, some structures remain and are being restored. UNESCO recognized the Rova Palace as a World Heritage Site in 2005, and it is now a popular tourist destination attracting visitors from all over the world.

 VI
VI EN
EN





