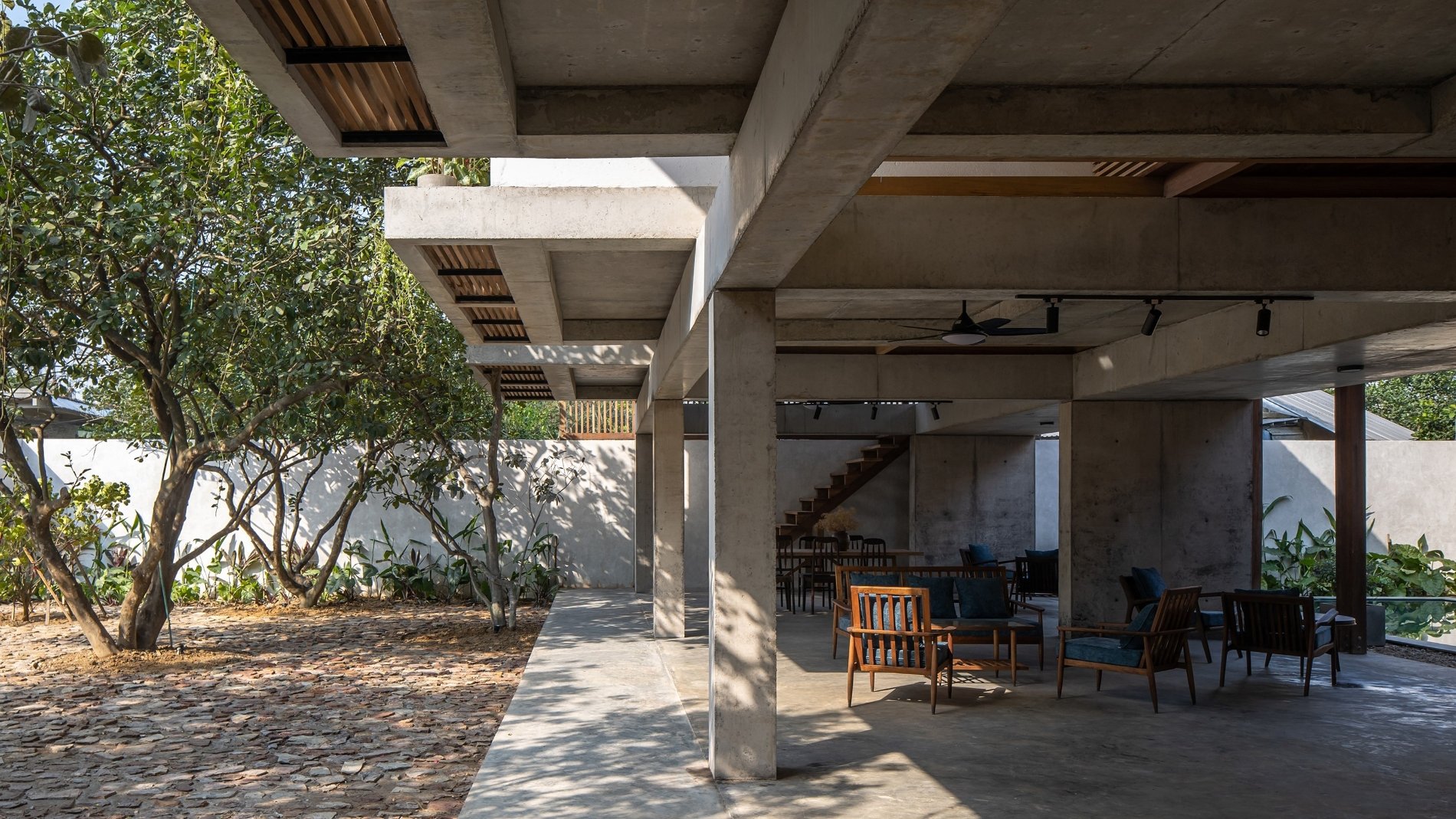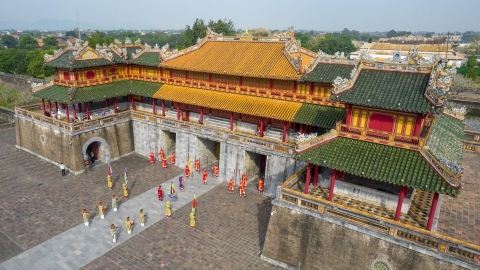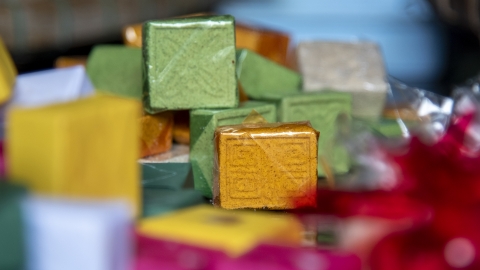Located in the ancient city of Hue, Hachi homestay is nestled amidst grapefruit orchards in the ancient village of Thuy Bieu, about 7 km from Truong Tien Bridge. This homestay has been featured in international architectural publications such as Inhabitat, ArchiDiaries, and Designboom for its unique architecture and the captivating natural beauty of its fragrant grapefruit groves. This combination gives Hachi homestay a truly distinctive charm.
The use of reclaimed wood collected from the structures of demolished old buildings to create all the wooden structures, doors, windows, and furniture is one of the highlights of this place, and it also makes Hachi homestay one of the names representing the trend of sustainable architecture and environmental protection.
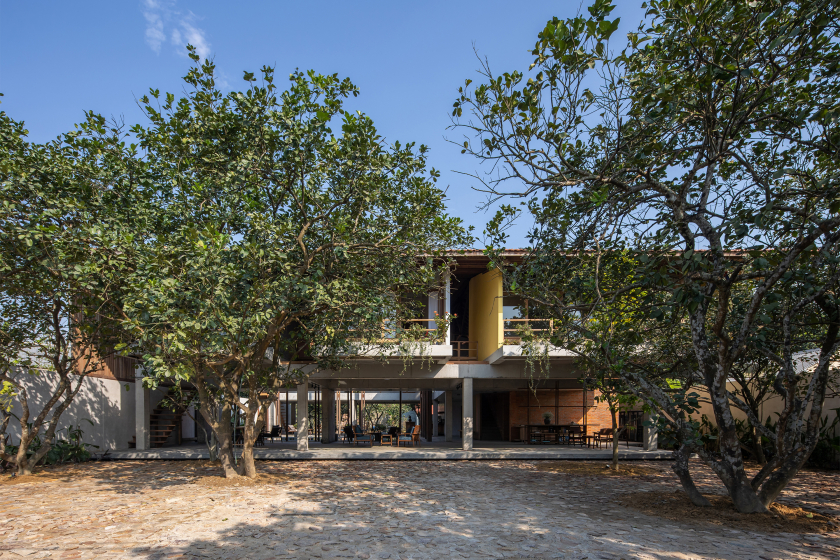
Hachi Homestay has been featured by foreign architectural publications such as Inhabitat, ArchiDiaries, and Designboom for its unique architecture.
From recycled materials to unique architectural combinations.
Mr. Nguyen Huu Son Duong, the owner of the homestay, said: "The design emphasizes simplicity and rusticity with many local, natural materials combined together such as: natural wood for both the house frame and furniture, natural stone, polished granite, bricks, and fired tiles."
He explained that the architects combined recycled wood with materials such as concrete, brick, and polished stone, and utilized the natural colors of the materials to blend with the serene color palette of the garden, creating a peaceful atmosphere. The design of Hachi homestay is also defined by blurring the boundaries between indoor and outdoor spaces. Despite its unconventional and modern architectural features, Hachi homestay still retains the traditional essence of Hue's poetic natural beauty.
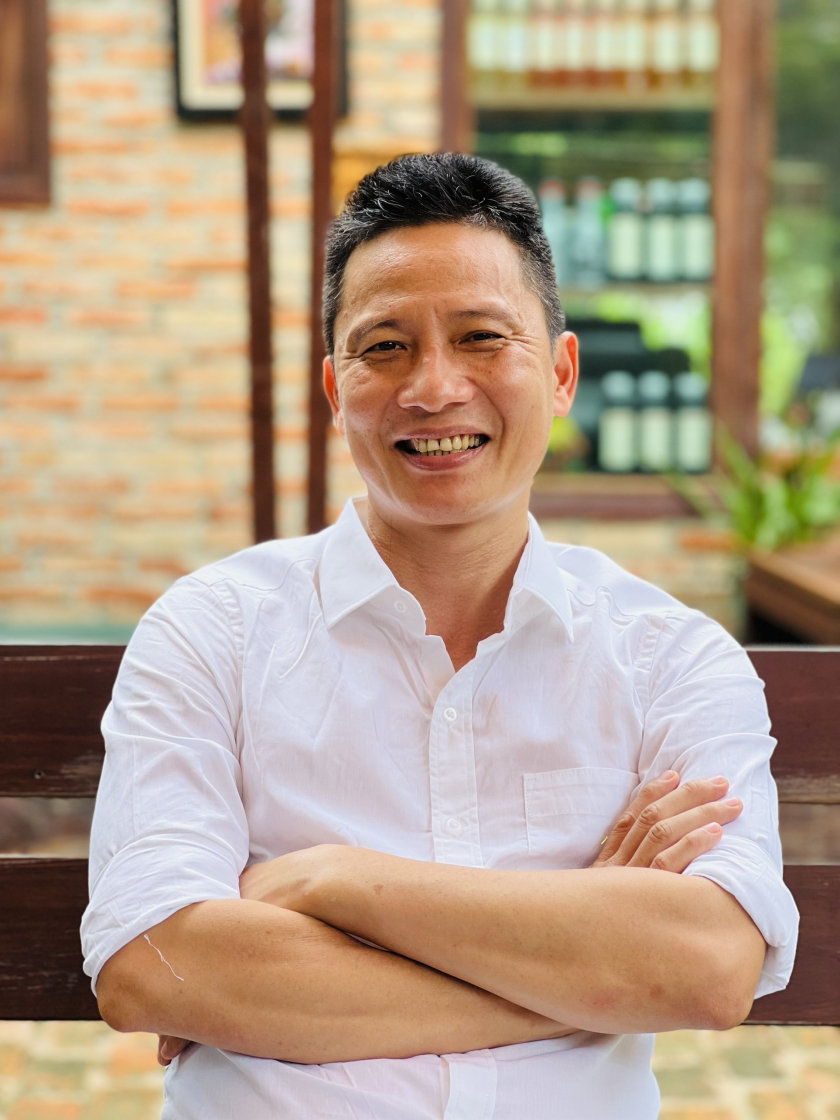
Mr. Nguyen Huu Son Duong, owner of Hachi Homestay
"Garden houses" - a distinctive beauty of Hue.
Hachi homestay welcomes guests to an open space connected to a tranquil pomelo garden. It is nestled by the beautifully winding upper reaches of the Perfume River before it flows into the city center. Hachi's architecture embodies the characteristics of Hue. From folk houses to temples and shrines in religious architecture, to palaces and tombs in imperial architecture, all are intertwined with gardens. The house and garden here are always connected, regardless of the size of the space, and are simply called "garden houses." The architects who created the house have opened up both the breadth and depth of the space, allowing guests to relax and immerse themselves in the rural landscape surrounded by the nature of the ancient city of Hue.

Hachi's architecture embodies the characteristics of Hue's traditional garden houses.
The house is designed with a unique U-shaped layout, where separate functional spaces are combined or separated within a 115 m2 area, ensuring maximum privacy while creating a variety of shared spaces. Guests can experience tranquility in private areas or participate in various activities in the outdoor common areas.
The common areas include a living, dining, and kitchenette connected by a veranda running along the main facade. Meanwhile, the upstairs bedrooms are designed to offer privacy and a tranquil atmosphere, surrounded by natural stone walls that create inner gardens for each space. Regardless of the room type chosen, guests will enjoy views of the lush green grapefruit orchard and have a veranda or balcony to sit and enjoy the scenery or read.
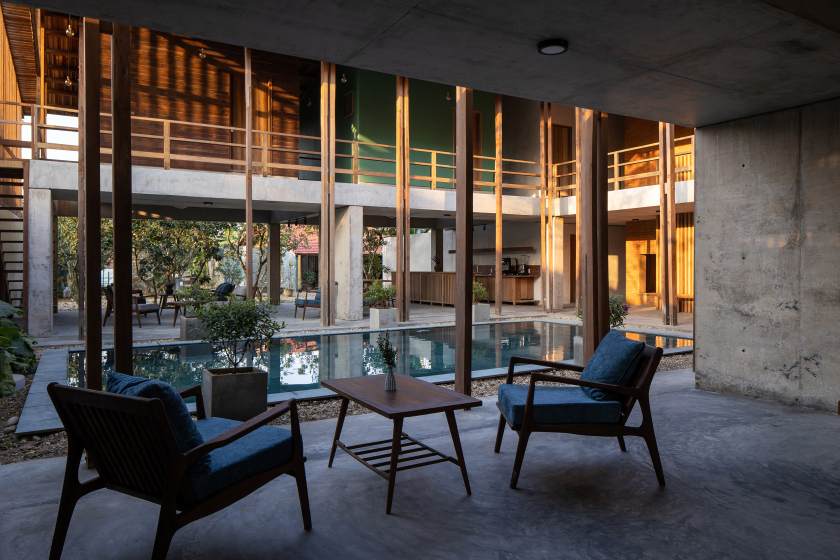
The house is designed with a unique U-shaped layout, where separate functional spaces are combined or separated.
The house is created by human hands and becomes a part of nature.
The wooden mezzanine, illuminated by a skylight in the roof, serves as the family's library and storage space. It will be a delightful experience for visitors to read a book near the small window while enjoying the scent of grapefruit blossoms below. The open spaces, along with the semi-open wooden slat design of the facade, enhance natural ventilation along the length of the house, minimizing the intensity of sunlight and the rising temperatures of the harsh central region. And all the spaces of the house are covered by a large sloping roof, adapting to the intense summer sun and prolonged heavy rains in winter.
"Hue is a city with many long rainy days in winter, so collecting rainwater from the roof and yard into an underground tank for use in the summer is a convenient feature of this homestay. The house is designed to blend in with nature rather than creating enclosed spaces to withstand the weather," Mr. Duong said.
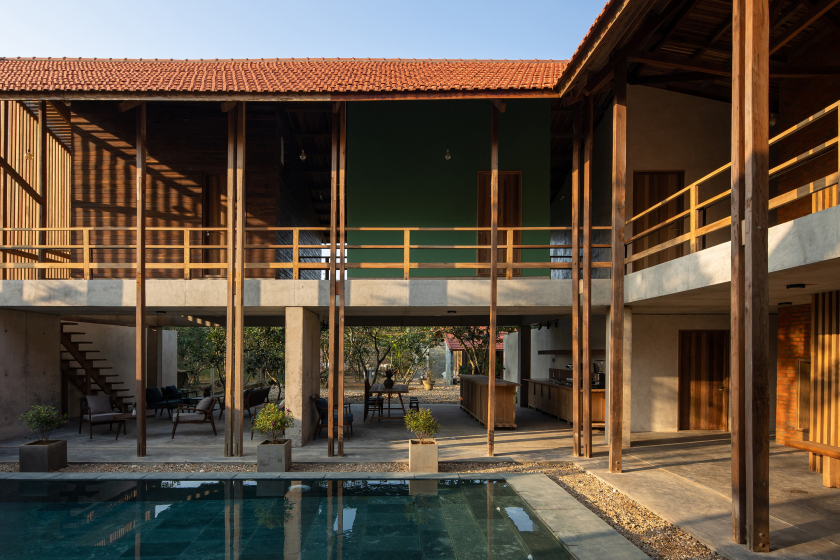
And all the spaces in the house are covered by a large sloping roof that helps to cope with the intense summer sun and prolonged heavy rains in winter.
Thanks to the open spaces that allow for natural ventilation, the house seems to become part of the garden. The open nature of the architecture at Hachi creates a relaxing and tranquil atmosphere, bringing people closer to the natural scenery of the garden. Hachi Homestay becomes a place where all the hustle and bustle of the city is left behind, giving guests a quiet and refreshing space.
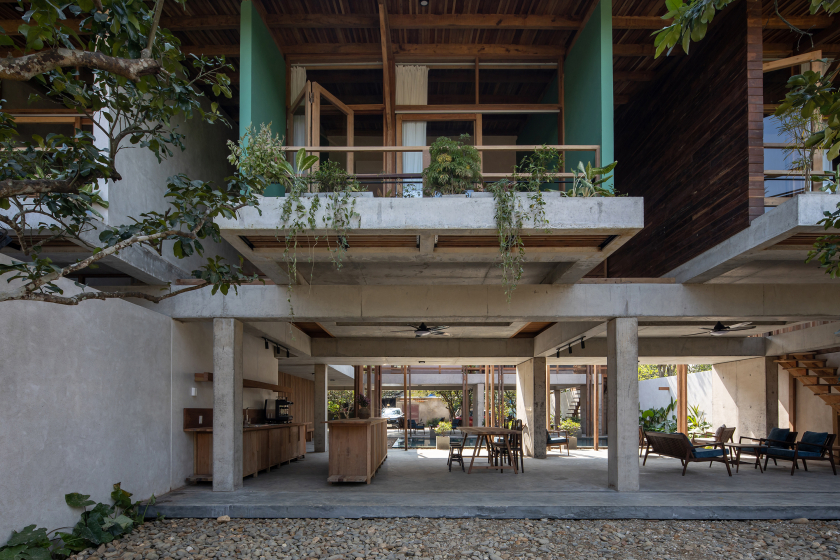
Thanks to the open spaces that allow for natural ventilation, the house seems to become part of the garden.
In addition, the large courtyard in front of Hachi homestay is perfect for outdoor parties: birthday celebrations, BBQ parties with friends and family.
Besides its stunning architecture, Hachi homestay, with its lush greenery and tranquil atmosphere, offers guests the opportunity to experience meditation or yoga exercises to relax their minds and nourish their souls, allowing them to reconnect with their inner selves and understand the workings of consciousness and life. Especially noteworthy is the weekly workshop on making banh loc (Vietnamese tapioca dumplings), che bot loc (Vietnamese sweet soup), and che buoi (Vietnamese pomelo sweet soup), enabling foreign visitors to connect more closely with Vietnamese culinary culture and allowing Vietnamese guests to reconnect with the traditional beauty of their homeland.

 VI
VI EN
EN



