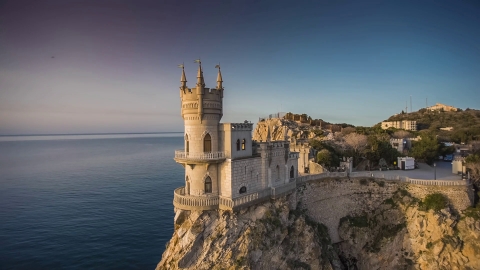Temples, shrines, and pagodas are all traditional architectural forms of the Vietnamese people, often associated with village culture and influenced by Vietnamese social circumstances. It can be said that temples, shrines, and pagodas are the face of the foundation of ancient Vietnamese architecture and art, and a treasure trove from which to extract knowledge about history, culture, archaeology, and Sino-Vietnamese studies. Especially because of their sacred spiritual significance, the locations where temples, shrines, and pagodas are built are often associated with stunning landscapes; many of these places can be considered scenic spots that attract pilgrims and tourists.
Vietnamese temples – a blend of Buddhism and indigenous beliefs.
Buddhism entered Vietnam very early, with many studies suggesting it dates back to the beginning of the Common Era. Buddhism quickly integrated with indigenous beliefs, leading to the need for architectural structures dedicated to Buddhist worship. Therefore, temples likely existed from an early period, and existing evidence suggests they flourished during the Ly and Tran dynasties when Buddhism became the national religion. At that time, temples were probably built everywhere. Today, due to harsh natural conditions, numerous renovations, and the consequences of war, the remaining temples are no longer in their original state.
Boi Khe PagodaBoi Khe Pagoda, officially named "Dai Bi Tu," is located in Song Khe village, Tam Hung commune, Thanh Oai district. Besides its scale and beautiful landscape, Boi Khe Pagoda possesses exceptional architectural and artistic value for the Vietnamese people. According to the stele, the pagoda was built in the 10th year of Khai Huu (1338). The stele also indicates that the pagoda was once destroyed by the Ming army, but was later restored, rebuilt, and expanded in subsequent periods. Therefore, the architecture and carvings of Boi Khe Pagoda reflect various artistic styles from different eras. The oldest surviving artifacts are a rectangular stone Buddha pedestal dating back to 1382, and several dragon carvings on the wooden panels and seven upper halls in the Tran Dynasty artistic style. The upper hall still retains almost intact two roof trusses in the Mac Dynasty artistic style. However, the outer front hall is entirely in the Nguyen Dynasty architectural style. Furthermore, behind Boi Khe Pagoda is a shrine dedicated to Saint Nguyen Binh An. This building has a nearly square floor plan, and its roof is constructed in a unique style with overlapping beams and supported by a bracket system.
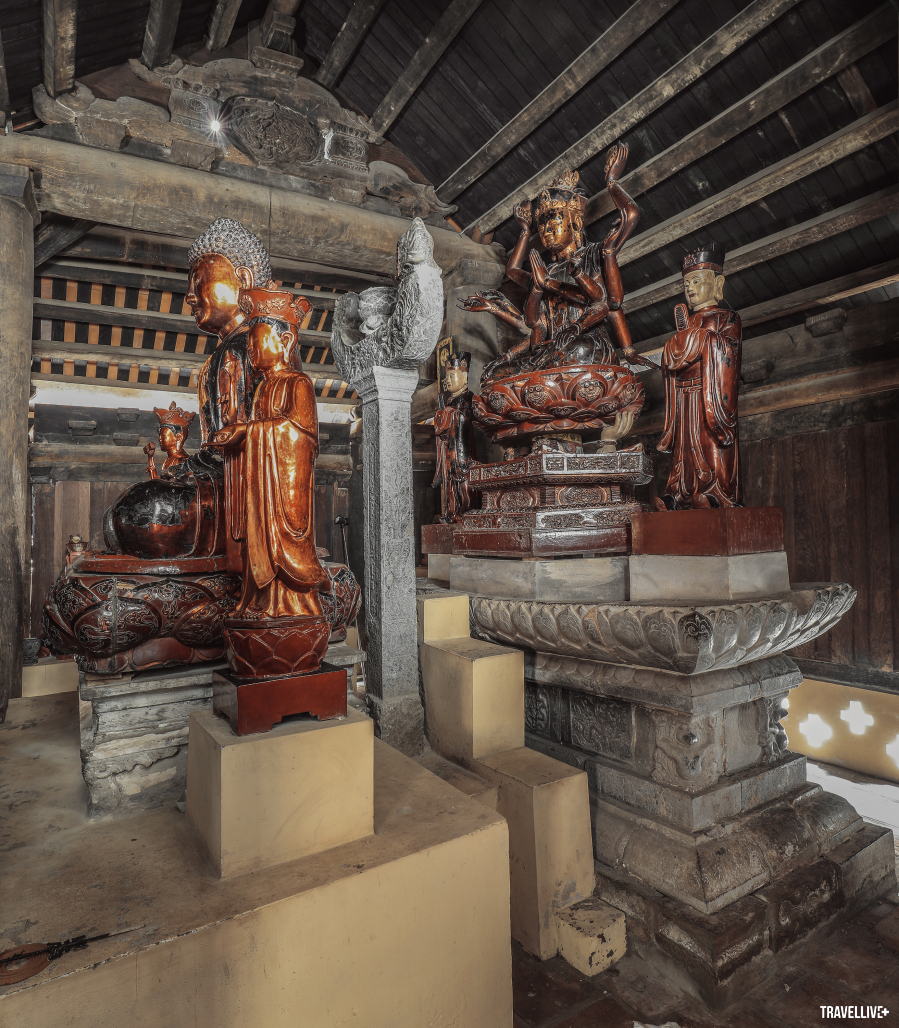
Statue of the Bodhisattva Avalokiteshvara on a stone Buddha pedestal from the Tran Dynasty.

The roof structure of the main hall during the Mac Dynasty.

The front hall of Boi Khe Pagoda
Thầy PagodaLocated in the rocky area of Sai Son, Hoang Xa, and Phuong Cach in Quoc Oai town, Hanoi, Thay Pagoda, also known as "Thien Phuc Tu," has been classified as a special national architectural and artistic monument. Thay Pagoda boasts one of the most beautiful landscapes and locations in Vietnam. According to legend, the entire main pagoda is built on land shaped like a dragon, with its back against Sai Son mountain and its front facing Long Tri lake. Sai Son mountain represents the dragon, the pagoda is built on its forehead, the courtyard is the dragon's tongue, the two wells are the dragon's eyes, the Sun and Moon bridge is the dragon's whiskers, and the pavilion on the lake is the dragon's pearl. The main pagoda consists of three parallel buildings called the Lower Pagoda, the Middle Pagoda, and the Upper Pagoda. The Lower and Middle Pagodas are connected by a connecting passage, creating the "lower Cong, upper Nhat" formation. The temple's architecture today mainly reflects the artistic style of the Le Trung Hung period; however, Thầy Pagoda preserves many older artifacts from different periods, such as a stone Buddha pedestal shaped like a lion supporting a lotus throne from the Ly Dynasty, a stone Buddha pedestal and altar from the Tran Dynasty, a statue pedestal from the Early Le Dynasty, a shrine, and statue pedestals from the Mac Dynasty... It can be said that Thầy Pagoda is like a museum preserving ancient artifacts of high artistic value.
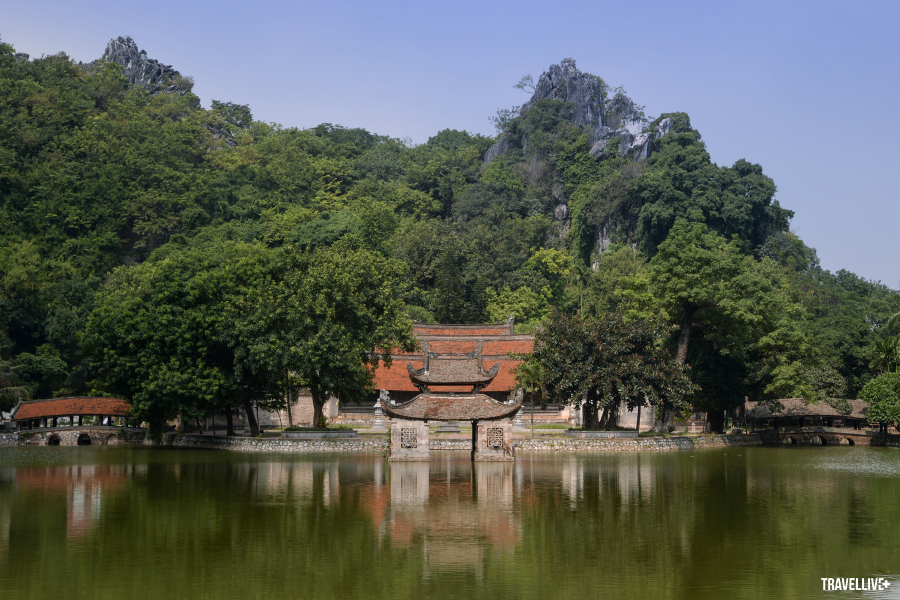
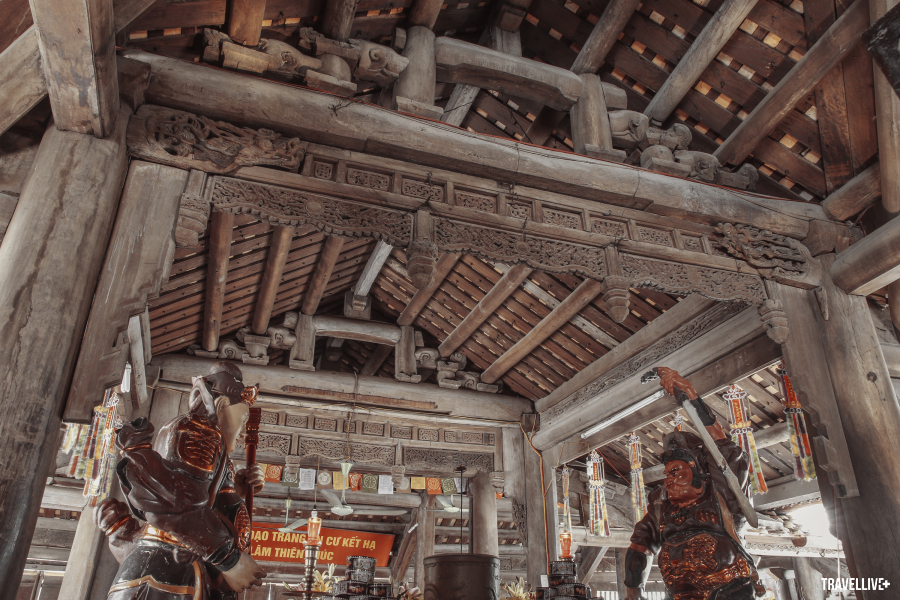
Tay Phuong PagodaLocated in Thach Xa commune, Thach That district, the pagoda's official name is "Sung Phuc Tu" and it has been classified as a special national-level architectural and artistic relic. The entire pagoda complex sits atop a high mountain. Passing through the lower triple-arched gate at the foot of the mountain, a path leading up to the pagoda is made of sturdy laterite stone steps, flanked by a scenic forest and mountains. The main pagoda consists of three buildings with a two-tiered, overlapping roof structure arranged in the shape of the Chinese character "Tam" (three). Notably, Tay Phuong Pagoda preserves a system of Buddha statues from the Tay Son dynasty with exceptional sculptural value, such as the Three Venerables statues, the Tuyet Son statue, the Ancestor statues mentioned in the famous poem "The Arhats of Tay Phuong Pagoda" by Huy Can, and the Diamond statues... All are masterpieces of ancient Vietnamese sculpture.
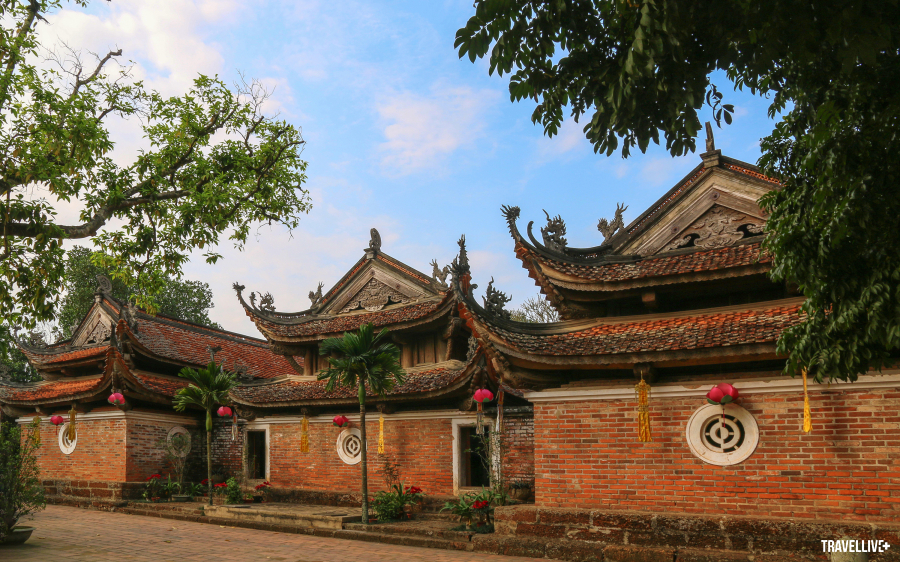
Huong PagodaLocated in Huong Son commune, My Duc district, Huong Pagoda is a vast cultural complex encompassing temples, pagodas, rivers, mountains, caves, and grottoes. This complex combines to create a valuable and rich ecosystem of flora and fauna, stretching across five villages: Yen Vy, Duc Khe, Hoi Xa, Tien Mai, and Phu Yen, and is divided into three main routes: Thien Tru – Huong Tich; Long Van – Thanh Son; and Bao Dai – Tuyet Son. With its impressive geographical location and landscape, the annual Huong Pagoda festival lasts from the 6th day of the first lunar month to the end of the third lunar month, attracting tens of thousands of visitors. To this day, Huong Pagoda still preserves many valuable ancient artifacts such as stone steles, bronze bells, Buddha statues, and most notably, the seated Quan Am statue made of green stone in 1794, a masterpiece of ancient stone carving. The entire Huong Pagoda complex is also classified as a special national architectural and artistic heritage site.
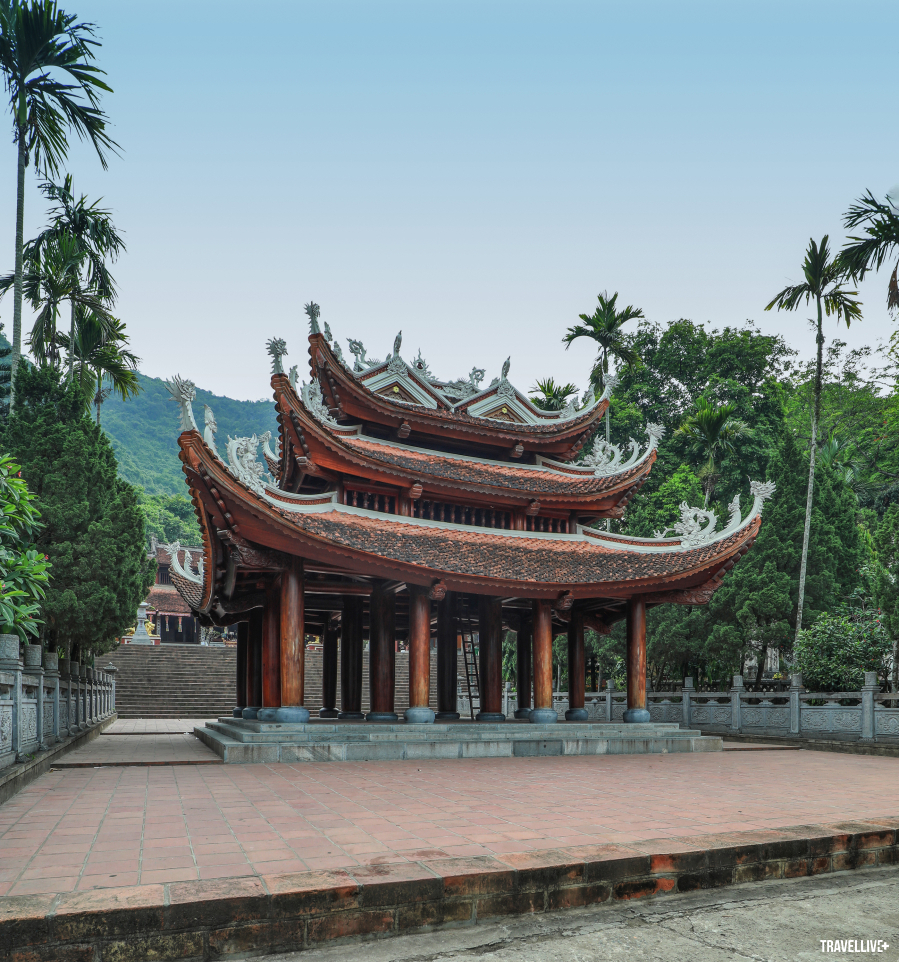
Thien Tru Bell Tower
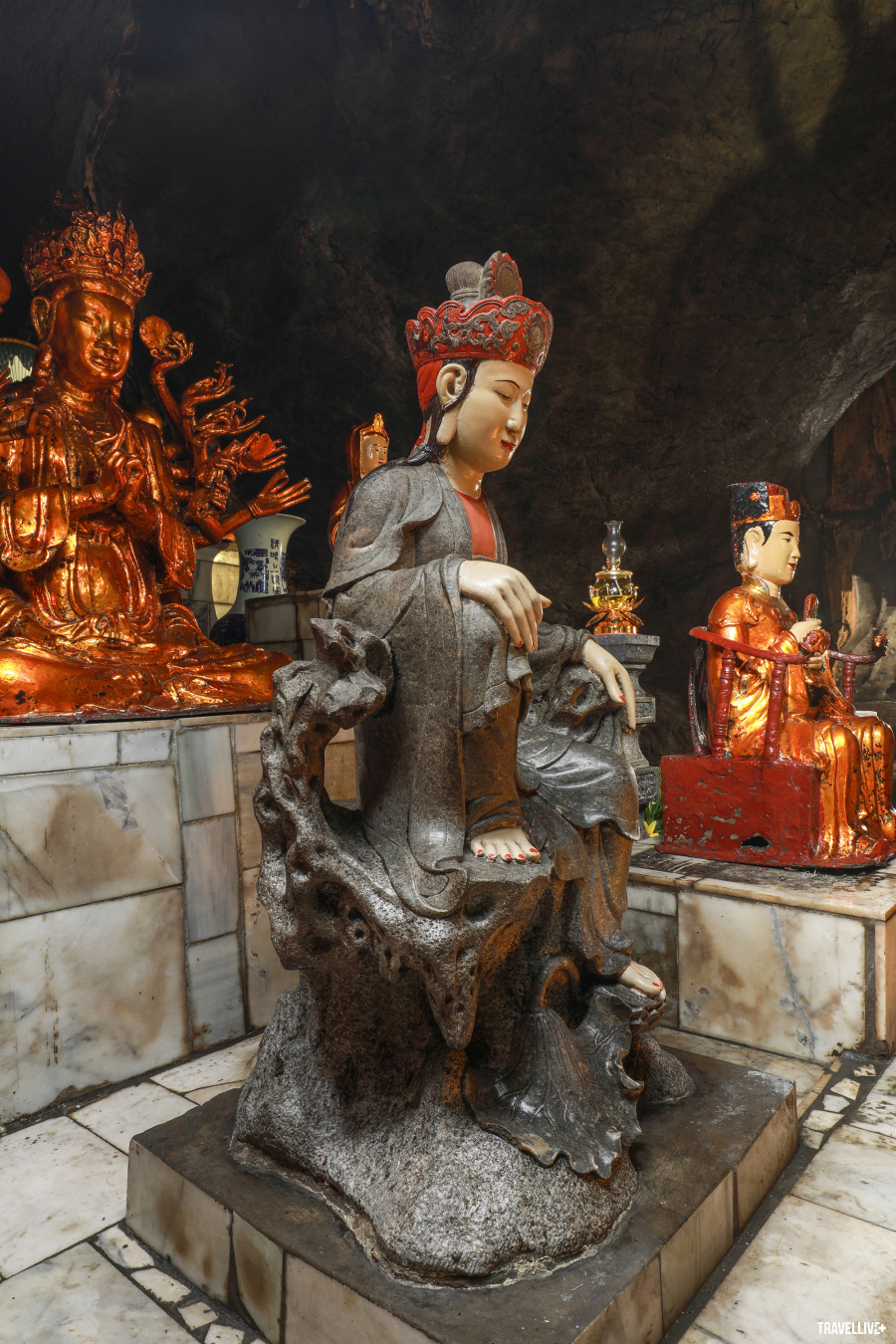
Stone statue of Avalokiteshvara seated on a mountain.
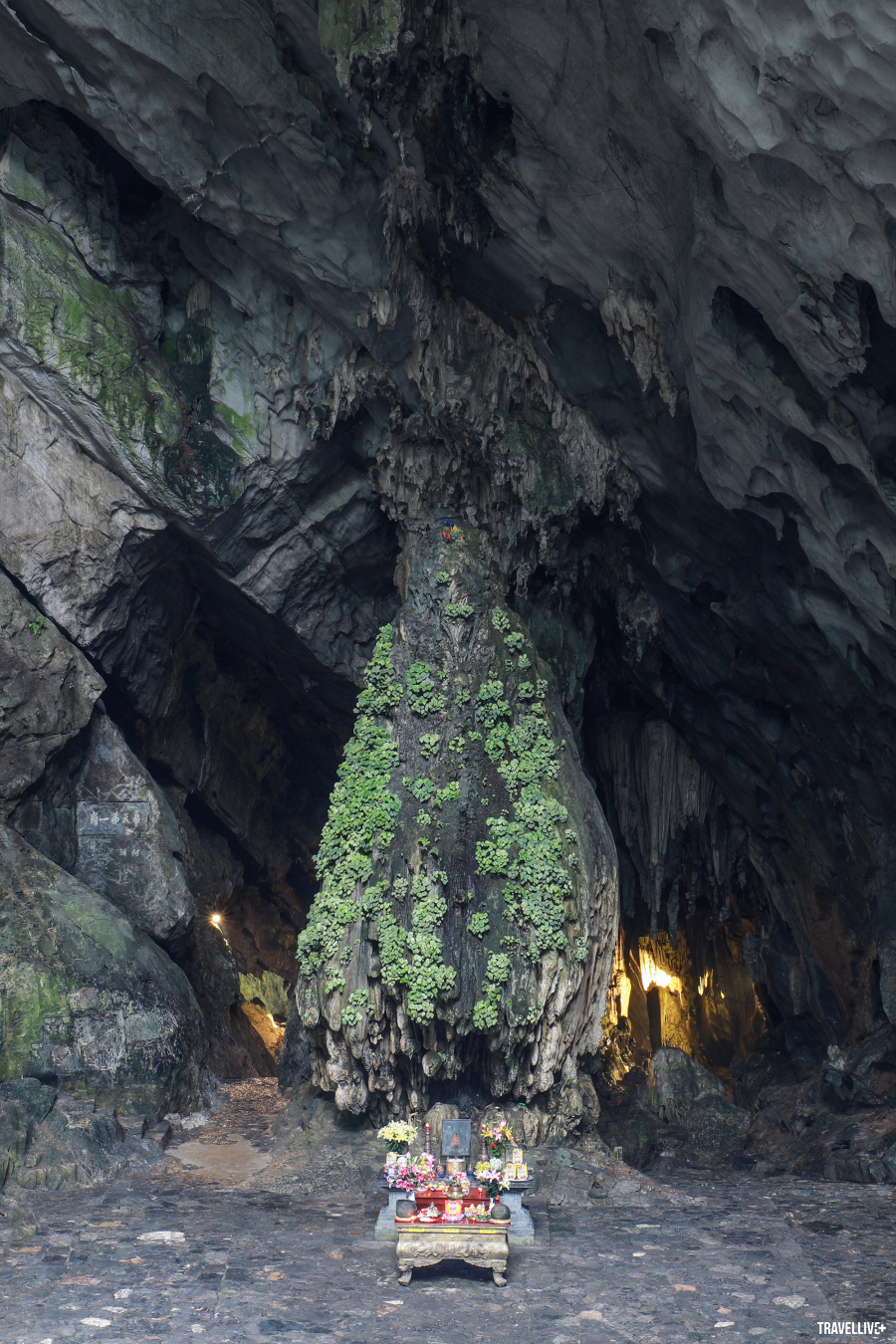
Huong Tich Cave
Temples – spiritual spaces where people remember their roots.
Vietnamese temples are also a type of religious architecture intended to worship deities, kings, and famous figures or those who made great contributions to history. Therefore, temples are closely linked to the spiritual beliefs of the Vietnamese people and are built throughout the country. Ancient temples are often chosen in locations considered sacred, sometimes standing alone and situated on a large plot of land surrounded by tranquil and majestic forests, mountains, or fields. However, due to urbanization, the temple grounds have shrunk, sometimes even being surrounded by houses. The exact origins of these temples are also unknown. Most ancient temples today have architectural styles from the Le Trung Hung and Nguyen dynasties, with very few retaining architectural elements from the Mac dynasty.
Soc TempleLocated in Phu Linh commune, Soc Son district, the temple dedicated to Saint Giong, the legendary hero who repelled the An invaders, has been classified as a special national-level architectural and artistic relic. The Soc Temple complex is situated in isolation, hidden within a vast mountainous forest area, offering a solemn and ancient atmosphere. Its location provides a sense of tranquility and peace. The current architecture of the Soc Temple is in the Nguyen Dynasty style, comprising several structures such as the Lower Temple, Upper Temple, Dai Bi Pagoda, Mau Temple, and Non Nuoc Pagoda. Most of the temple's structures are small in scale, harmoniously blending with the surrounding vegetation. Only Non Nuoc Pagoda, located on the mountain, has been expanded to a rather imposing size.
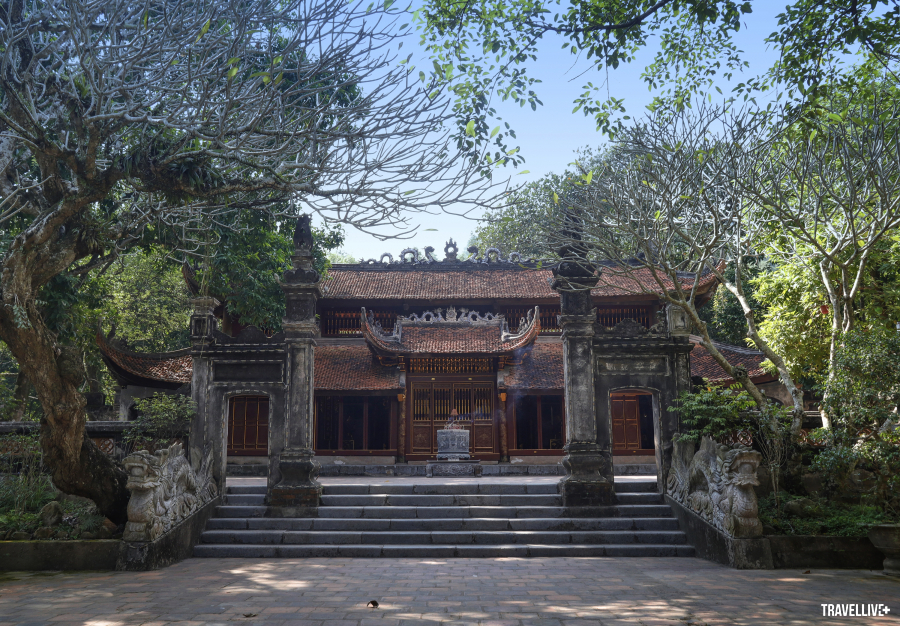
Upper Temple
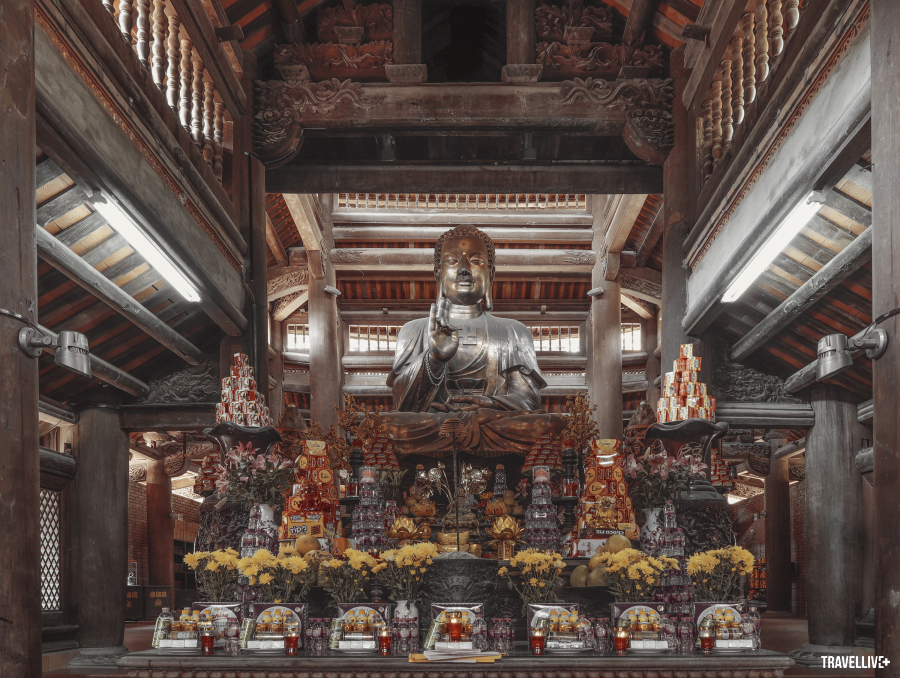
Non Nuoc Pagoda
Phu Dong TemplePhu Dong Temple, located in Phu Dong commune, Gia Lam district, is also a place of worship dedicated to Saint Giong. The temple faces the Duong River dike, with a lake in front. It has all the necessary structures: a water pavilion, a five-gate entrance, a square pavilion, a front hall, a central hall, a rear hall, and side wings. It retains, to some extent, the architecture of the Le Trung Hung period, with many carvings of dragons and animals. Outside the five-gate entrance are a pair of dragons, and inside are a pair of mythical creatures (Nghê) standing guard. Both the dragons and Nghê were created around the 18th century, made of stone with a distinctly folk style, appearing whimsical and gentle. Furthermore, the temple still preserves many ancient artifacts. With such values, Phu Dong Temple is also classified as a special national-level architectural and artistic heritage site.
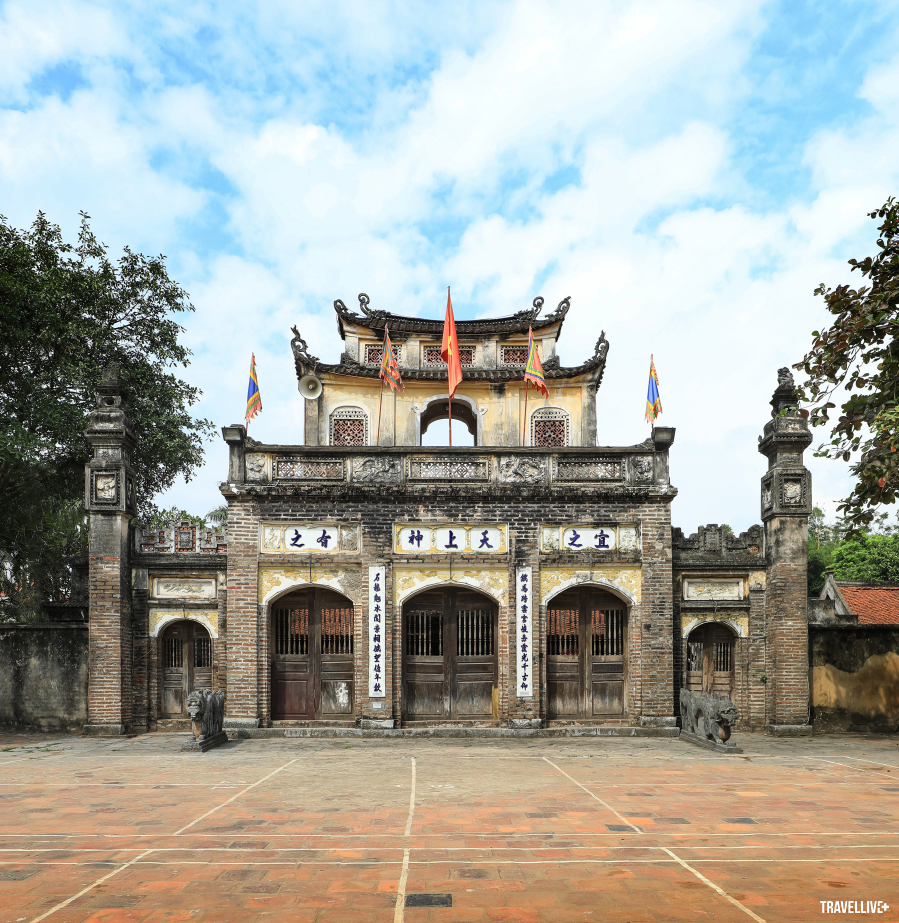
Five Gates
Temple of the Two Trung SistersLocated in Ha Loi village, Me Linh commune, Me Linh district, the temple is dedicated to the Trung Trac and Trung Nhi sisters, two national heroines who helped overthrow the rule of the Eastern Han dynasty in the years 40-43. The temple sits on a high, spacious plot of land overlooking the Red River dike, flanked by vast rice fields. The complex includes many structures such as the outer and inner ceremonial gates, drum tower, bell tower, the temple dedicated to the Trung sisters, the temple dedicated to their parents, the temple dedicated to female generals, the temple dedicated to male generals, a crescent-shaped lake, an elephant's eye lake, an elephant's trunk stream, an elephant bathing lake, and remnants of the ancient Me Linh citadel – believed to have once housed a palace here. The current architecture of the temple is primarily in the Nguyen dynasty style. Besides the ancient stone artifacts outside such as stone elephants, horses, and dragons forming the steps, the temple also preserves many ancient wooden artifacts such as palanquins and altars... The Hai Ba Trung Temple is also classified as a special national-level architectural and artistic monument.
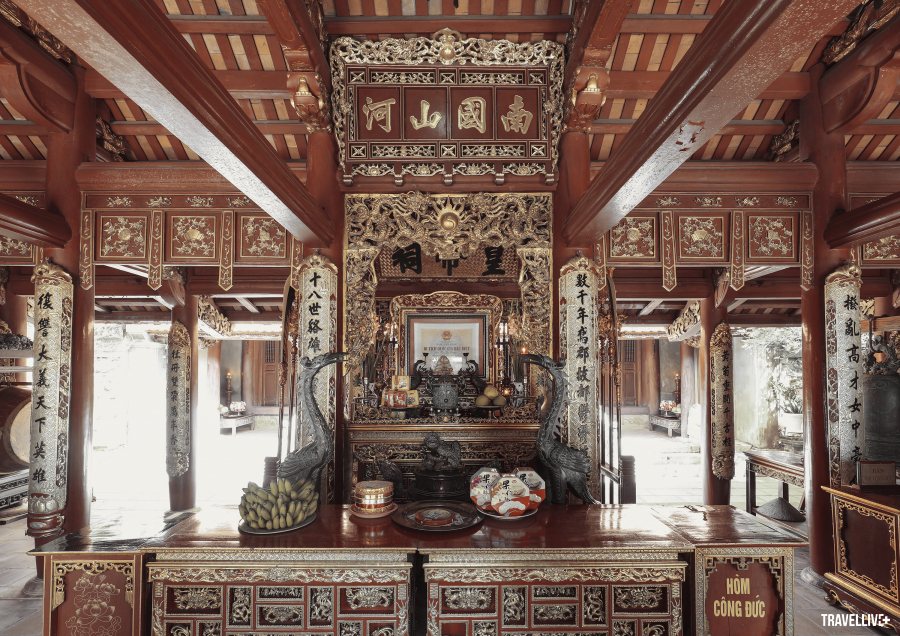
Temples – The most typical feature of ancient Vietnamese architecture.
The communal house (đình) is the most important structure in a Vietnamese village. While temples and pagodas have been associated with religion and beliefs since their inception, communal houses (đình) are different. Initially, they may have been just rest stops, public buildings for resting, but they gradually developed into centers of cultural activity for the entire village. Communal houses became increasingly intertwined with and centered around the lives of the villagers. In a village, the communal house is the largest and most imposing architectural structure. It often embodies the thoughts and aspirations of the people through the artistic carvings they created during its construction. Therefore, it can be said that the communal house is the most typical and characteristic face of ancient Vietnamese architecture. Currently, like temples and pagodas, ancient communal houses have undergone some changes compared to their original form. The oldest communal house still standing today is the Thụy Phiêu communal house in Ba Vì. It still retains many architectural elements with carvings in the Mạc Dynasty style. In addition, the communal house still has a main pillar inscribed with three lines of text: “Dong village, Nam hamlet, Dai Chinh second year, Tan Mao year, twelfth month, seventh day, repair” which means: “On the seventh day of the twelfth month of the year Tan Mao, the second year of Dai Chinh reign (1531), Nam hamlet, Dong village repaired the communal house”.
Tay Dang Village TempleFormerly located in Kẻ Đằng, Quảng Oai district, the temple is now in Tây Đằng town, Ba Vì district. It has been classified as a special national-level architectural and artistic relic. Although the exact date of its construction is unknown, research indicates that Tây Đằng Temple reflects the architectural style of the Mạc Dynasty. The temple grounds are not large but quite complete, featuring a four-pillar ceremonial gate, left and right wings, a main hall, and a semicircular pond. Compared to Thụy Phiêu Temple, the carvings of Tây Đằng Temple remain relatively intact and complete. The thick carvings, in the style of the Mạc Dynasty, depict human figures, dragons, phoenixes, animals, and many lively scenes. Particularly noteworthy are the carved panels depicting delicate floral motifs, seemingly swaying in the wind. Many of these carvings have been included in books by renowned researchers. It can be said that Tây Đằng Temple is a prime example of village temple architecture in the Mạc Dynasty style (16th century).


Chu Quyen Village TempleFormerly located in Chu Chang village, Chau Chang commune, Quang Oai district, it is often called Chu Chang communal house. Now, it is in Chu Minh commune, Ba Vi district, Hanoi. The communal house boasts beautiful surroundings, enveloped by rice fields, with a large lake in front. Chu Quyen communal house is a typical example of the architectural style of the Le Trung Hung period (17th century). The main structure is a large main hall with three bays and two wings, featuring a facade with a relatively high roof ratio, approximately twice the height of the main hall. Currently, the main hall still retains its original architecture, including the carvings, the floor, and the very large columns. Dragons are frequently carved on the architectural elements in folk themes such as "dragon's nest" and "dragon-mouthed burial ground," reflecting the artistic style of the Le Trung Hung period with its distinctive sword-like carvings. Round sculptures are also a prominent feature of Chu Quyen communal house, depicted on the column capitals, showing people riding tigers, elephants, etc., in a very lively and artistic manner. Particularly noteworthy is the round statue carved with a phoenix, depicting a mother hen protecting her chicks—a sight not seen in other communal houses.


Dinh SoFormerly part of Son Lo commune, Tien Lu district, Quoc Oai prefecture, Son Tay province, now located in Cong Hoa commune, Quoc Oai district, Hanoi city. The earliest traces of So communal house date back to the 17th century, but these are not numerous. The current architecture mainly reflects the Nguyen dynasty style, on a fairly large scale. So communal house is situated in a picturesque location with beautiful scenery. In front of the communal house is a large crescent-shaped lake bordered by an arc-shaped dike. Above the lake is a rectangular courtyard connected to the ceremonial gate by a series of stone steps with dragon-carved railings. Beyond the ceremonial gate is the inner courtyard, then the main hall, entirely surrounded by auxiliary structures, creating a layout in the style of "inner courtyard, outer national hall." The carvings in the main hall mainly depict dragons, phoenixes, unicorns, and the four auspicious plants: pine, chrysanthemum, bamboo, and plum blossom. Although not as ancient as Tay Dang or Chu Quyen communal houses, So communal house still leaves a strong impression on visitors thanks to its stunning architectural and landscape design.
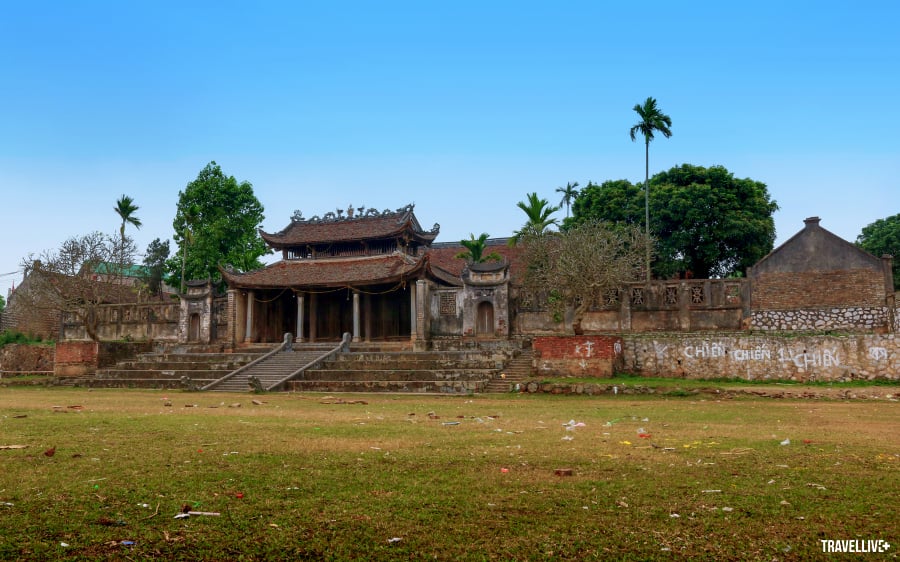

 VI
VI EN
EN

























