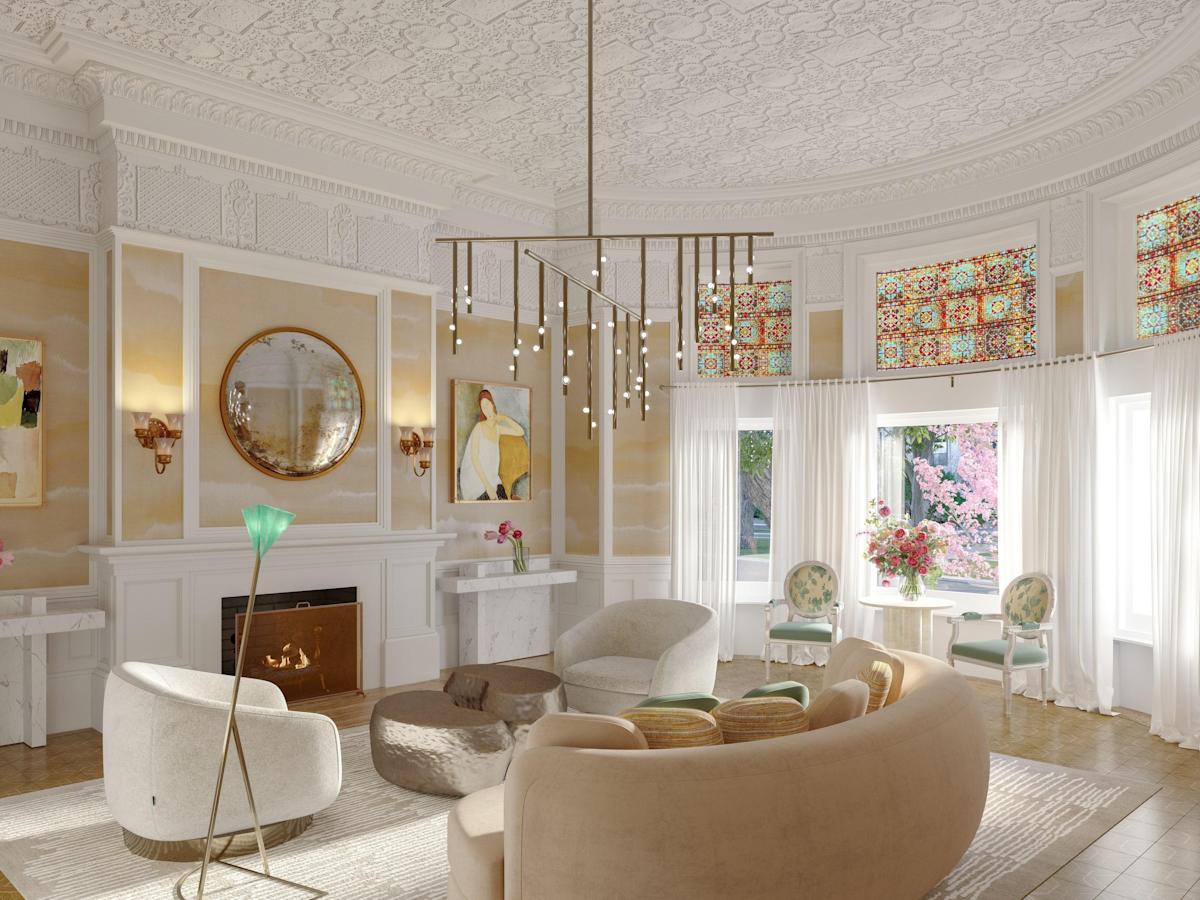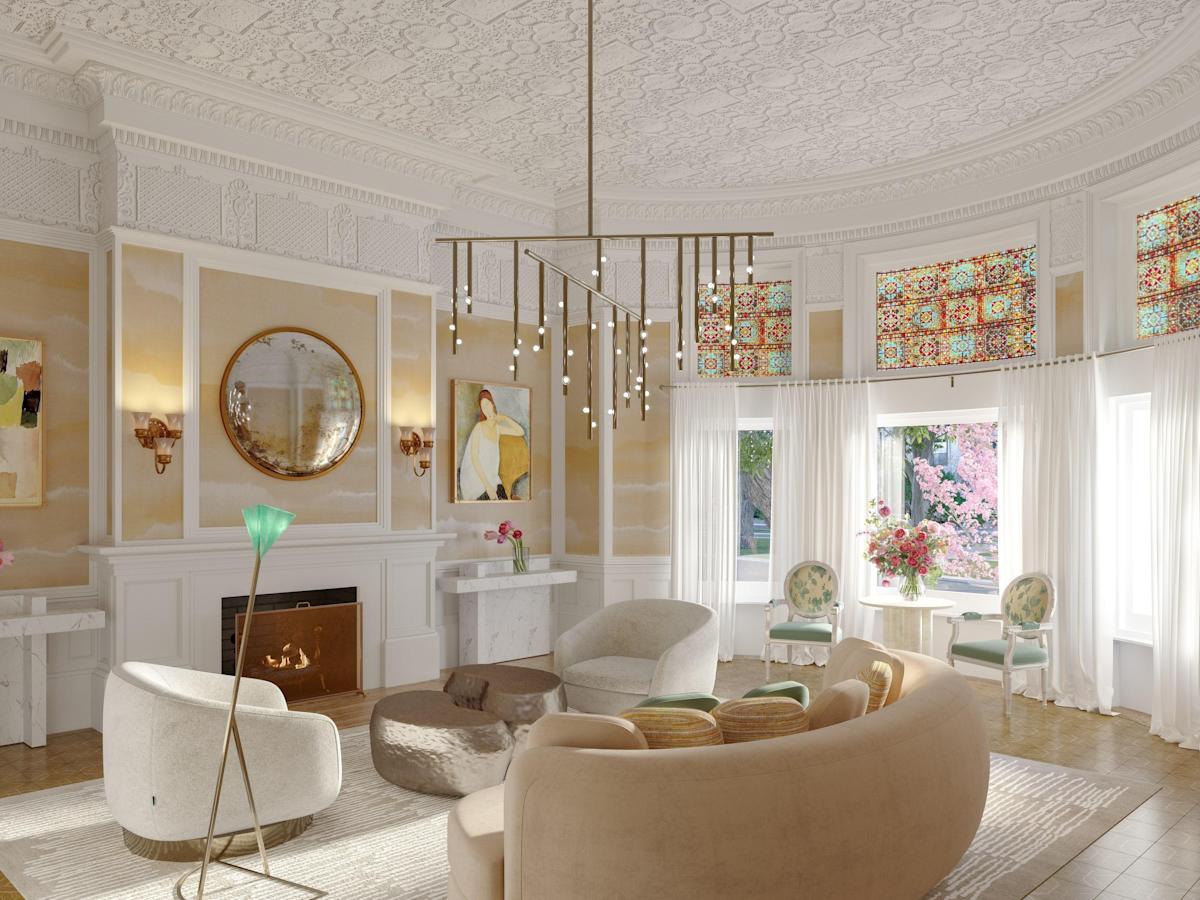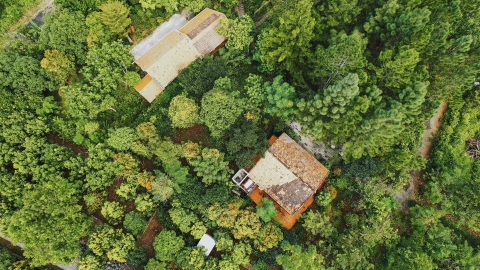Located at 395 Commonwealth Avenue, Boston, USA, this is one of the last remaining homes in the world designed by Louis Comfort Tiffany, an Art Nouveau artist and son of the founder of the Tiffany & Co. jewelry brand.

Louis Comfort Tiffany as depicted by artist Joaquin Sorolla
Inaugurated in 1902, the five-story mansion covers an area of 1,449 square meters.2With 6 bedrooms, 13 bathrooms, 10 fireplaces, and a terrace, along with other luxurious amenities, the mansion's design was inspired by ancient Greek, Far Eastern, and even Chicago World's Fair styles. Tiffany incorporated ideas gathered from his travels to Japan and India into the design of the front door, as well as the bold color schemes and patterns on the mosaic tiles he handcrafted.
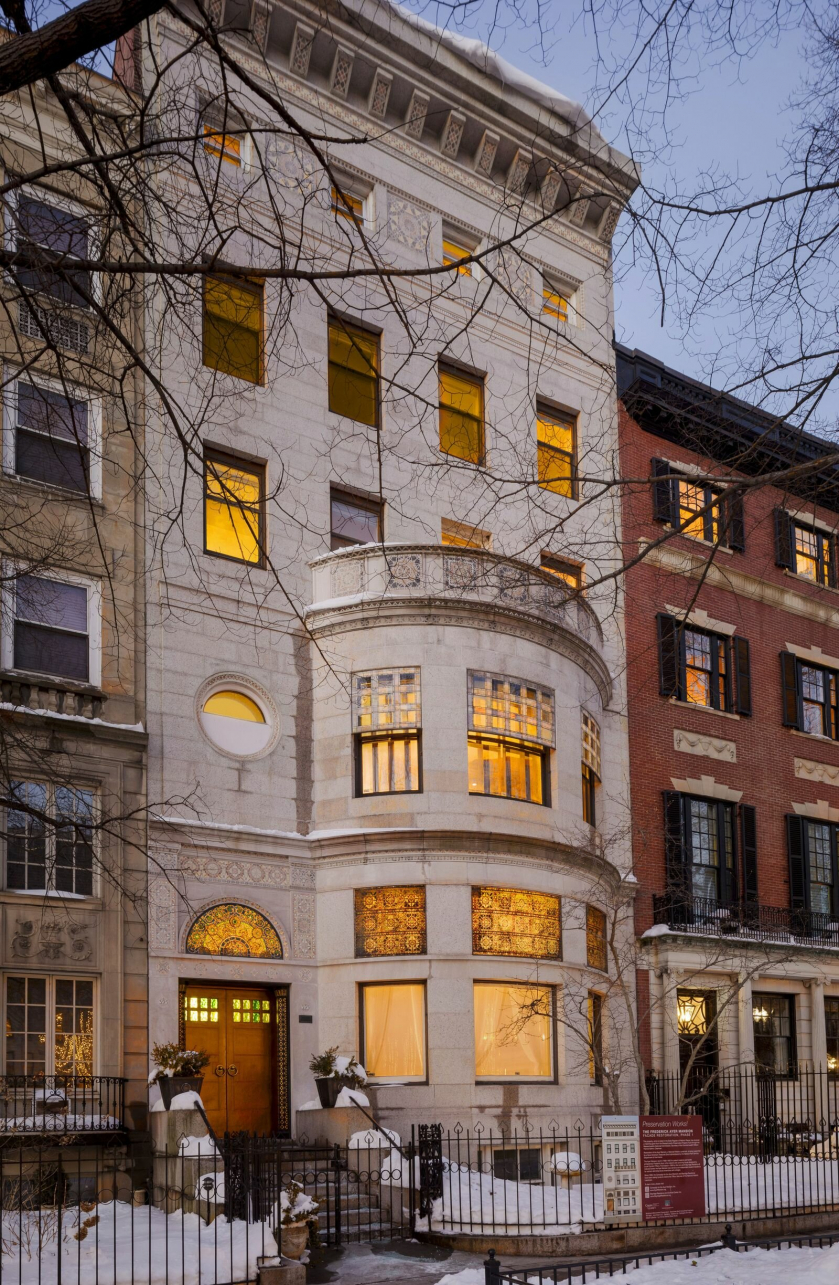
The building's facade stands out despite being located on Boston's most prestigious boulevard. The left-hand entrance maximizes the usable space for living areas. An extension of the building stretches to Marlborough Street at the rear, creating an additional entrance.
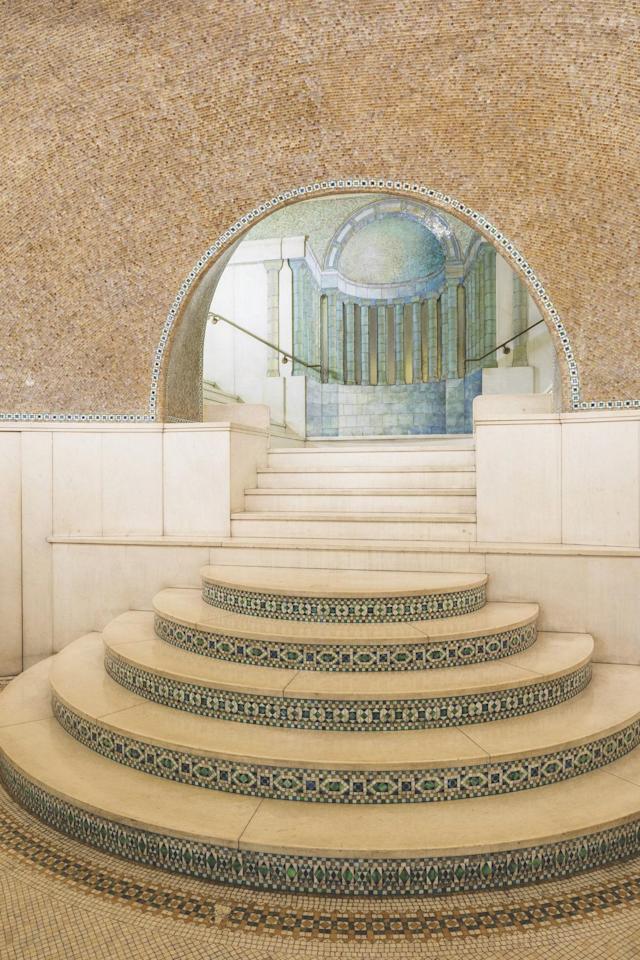
The entrance hall's staircase area is made of white marble combined with Tiffany mosaic tiles. Beyond the hall is a Greek temple decorated with ornate motifs.trompe-l'œil, a technique that uses real images to create optical illusions.
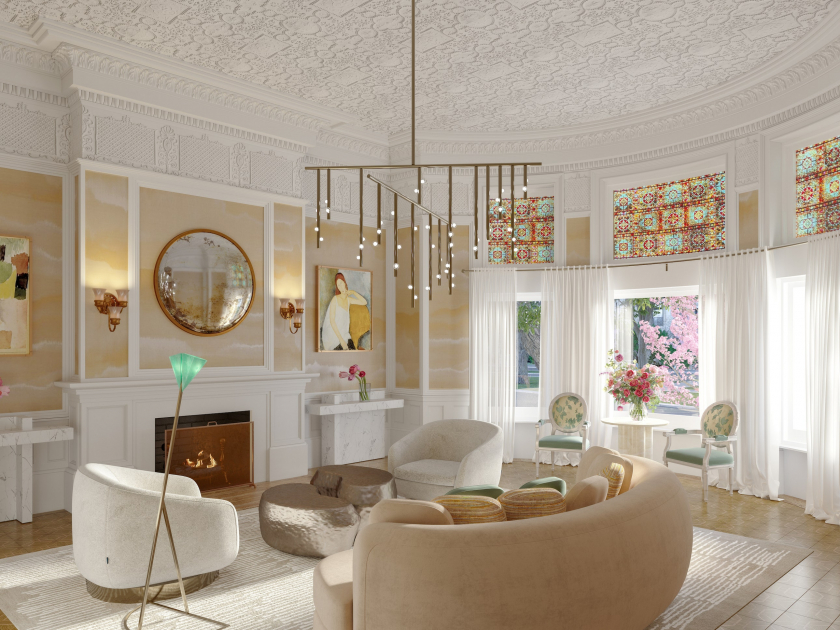
The main living room features original plasterwork and stained-glass windows. The interior of this area is modern and minimalist, allowing the elaborate decorative details to stand out in the space.
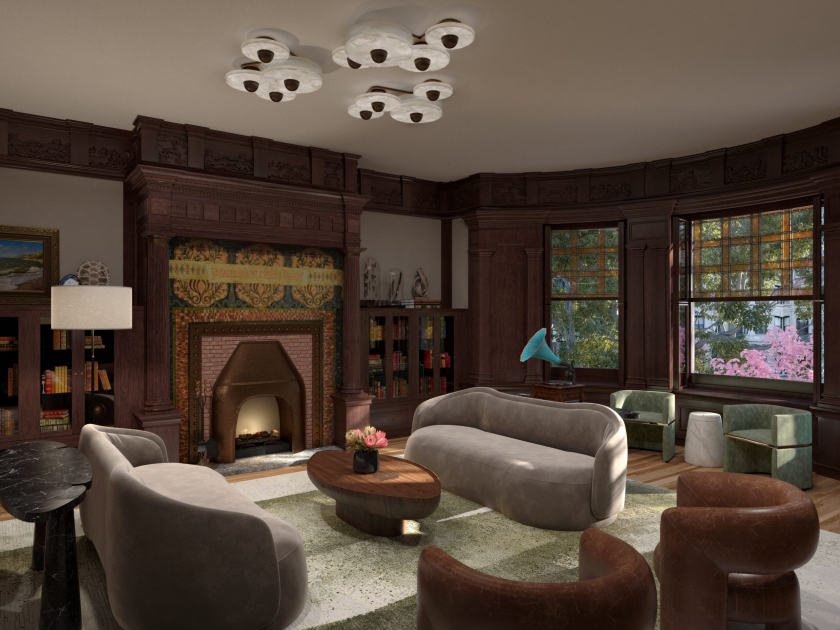
Another living room on the upper floor features a predominantly wood design. The wooden furnishings are meticulously carved and detailed, such as the bookshelves and tiled fireplace. The upper decorations include unique carvings of armor emblems, horses, and other medieval-inspired imagery. This area also uses stained-glass windows, but in a relatively light tone.
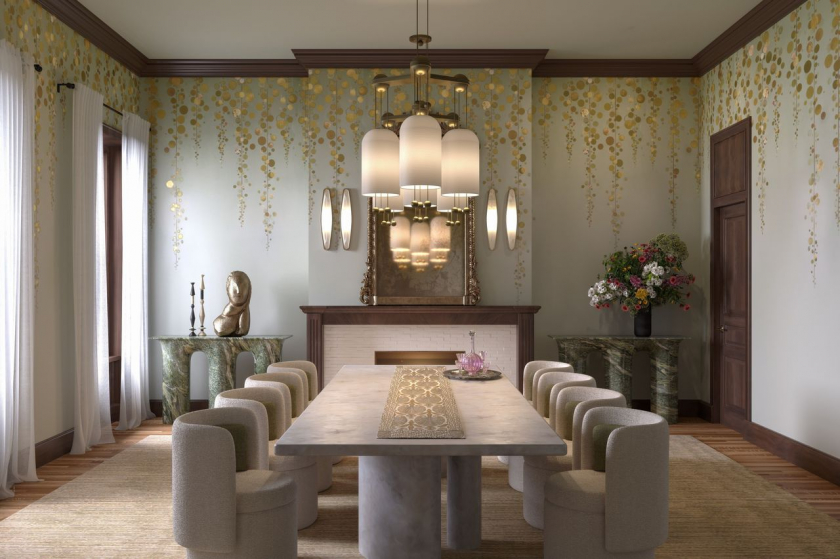
Located at the back of the house is the dining room, which features less decorative detail. The most striking elements are the elegant wood paneling and a simple, sophisticated white brick fireplace.
David J. Hacin, Creative Director of Hacin + Associates, the architectural firm tasked with restoring the mansion, said: “The house’s uniqueness lies in the interplay between modern design and the distinctive architecture of the Back Bay region.”
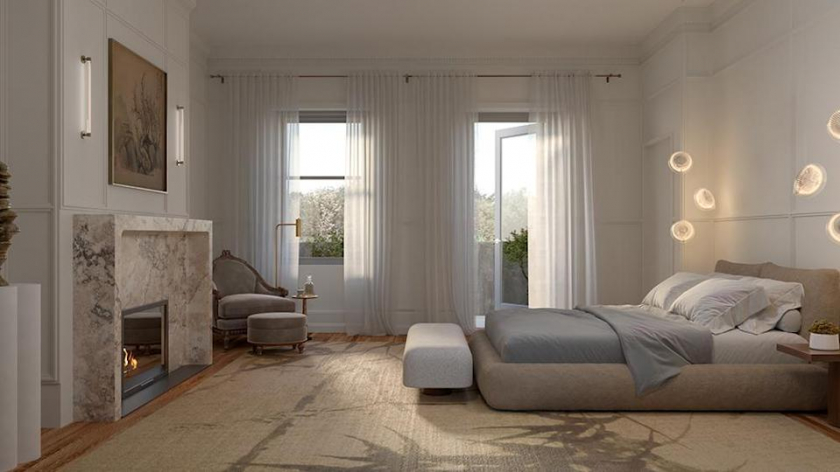
Tiffany's love for ancient Greek and Roman culture is also reflected in every aspect of his design. His passion for lampmaking is evident in the exquisite glasswork found throughout the house, whether it's gilded details or stained glass.
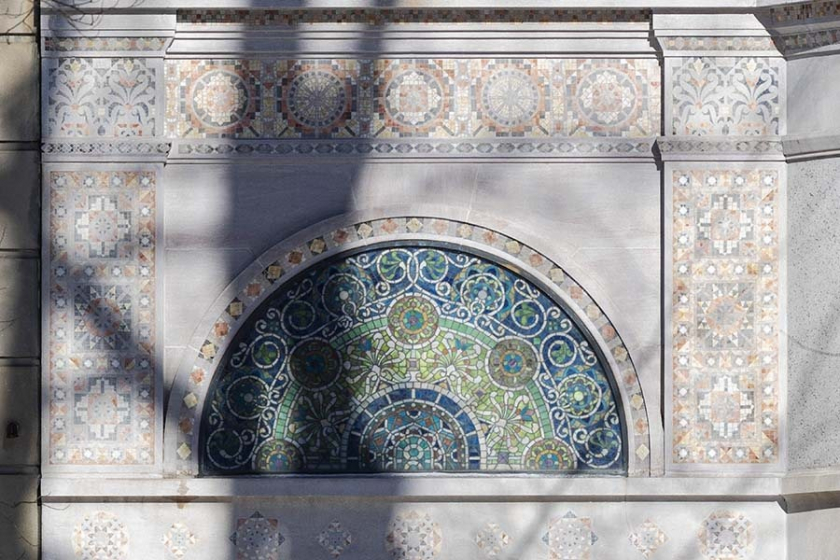
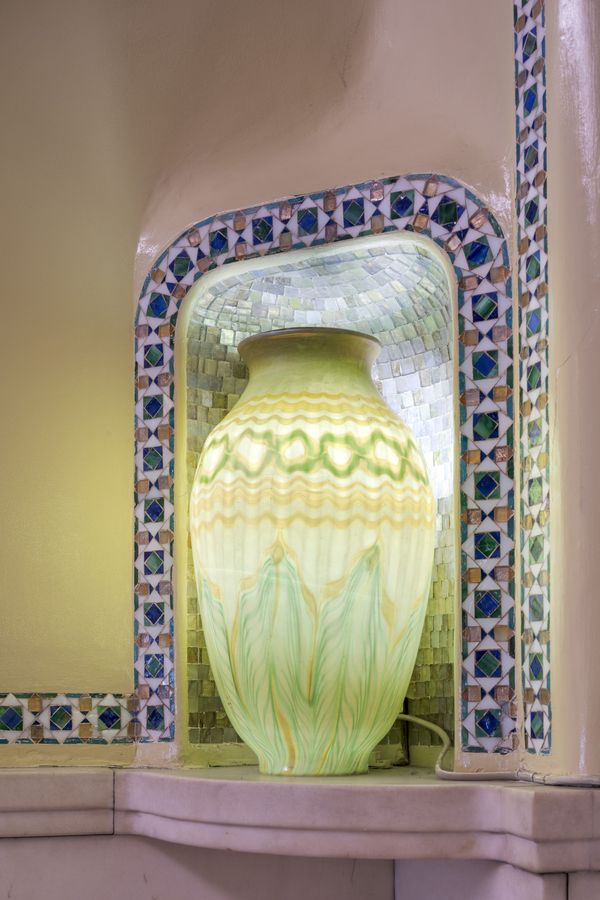
The house was originally owned by businessman Frederick Ayer and his wife Ellen, who commissioned Tiffany to design it. From the exterior of the house to the decorative items and wallpaper, everything was personally selected by him.
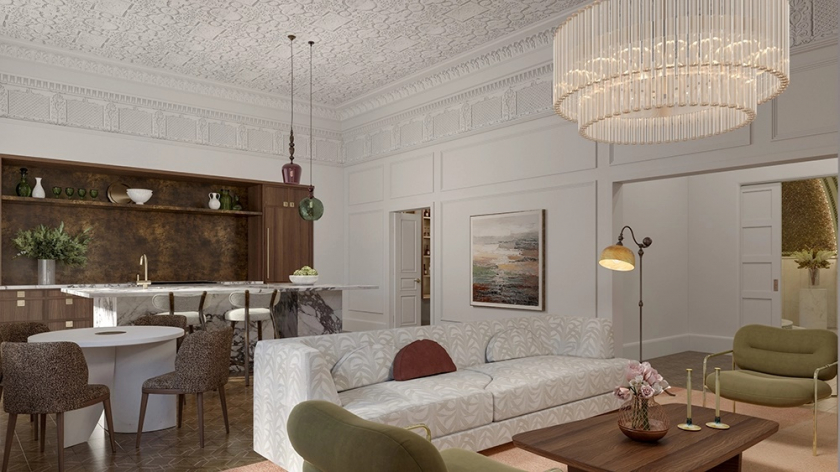
The people selling the villa and developing the building are Charles Reed of CNW Capital Partners and Jean Abouhamad of Sea-Dar Real Estate. They had initially intended to renovate the property into an apartment building, but after witnessing the full historical beauty of the place, they changed their minds.
Speaking to The Wall Street Journal, Abouhamad exclaimed, "The mansion is truly a work of art." In 2005, the site was officially designated a National Historic Landmark.

 VI
VI EN
EN



