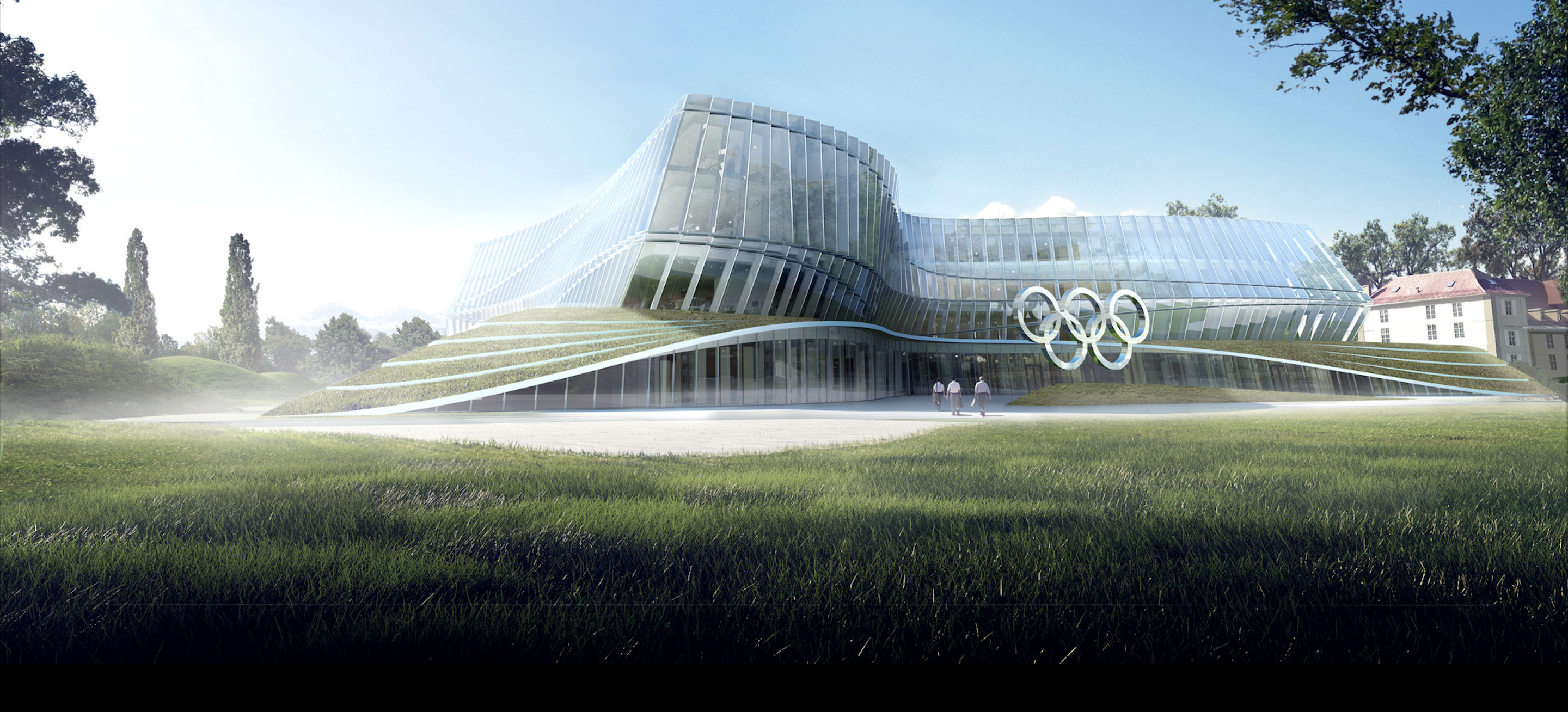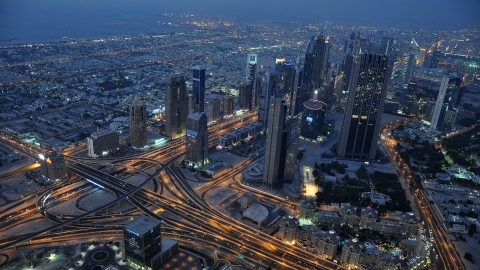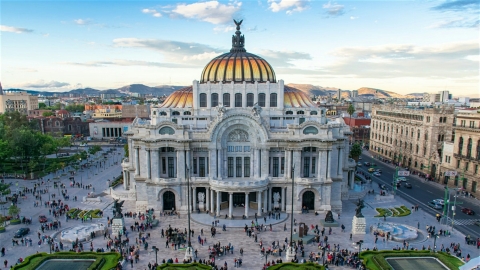This building, ideally situated on Lake Geneva, was designed by the Danish architectural firm 3XN and constructed in collaboration with the Swiss architects IttenBrechbühl. Within the building's grounds lies the Louis Bourget park, next to the 18th-century Château de Vidy, now used as the International Olympic Committee (IOC).
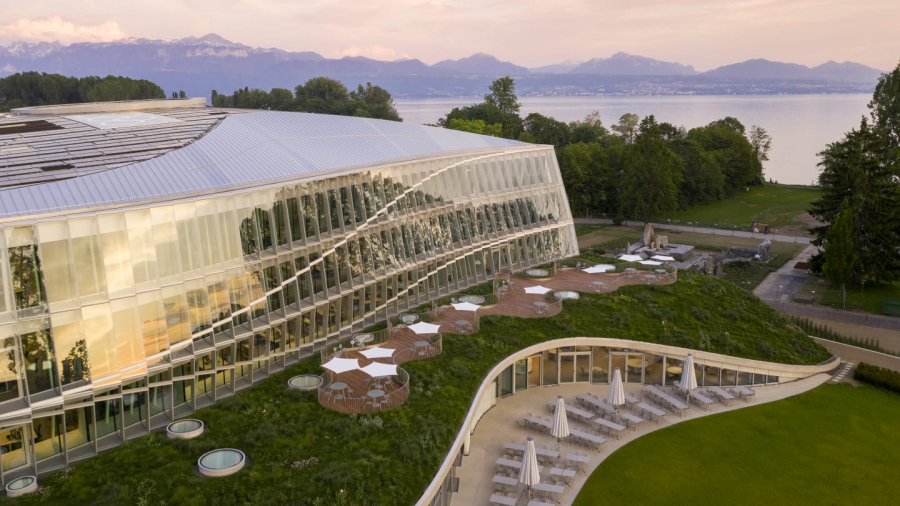
Created for 500 IOC employees, the design of the new headquarters has achieved a historic feat in Olympic history, with over 95% of the building's construction materials being environmentally friendly, such as recycled materials.
In addition, rainwater will be collected for use in watering plants and the building's toilet system. A solar power system will also be used, providing an output equivalent to that of 60 households in Switzerland.
"To date, this is the most sustainable building in the world," said Kim Herforth Nielsen, founder of 3XN.
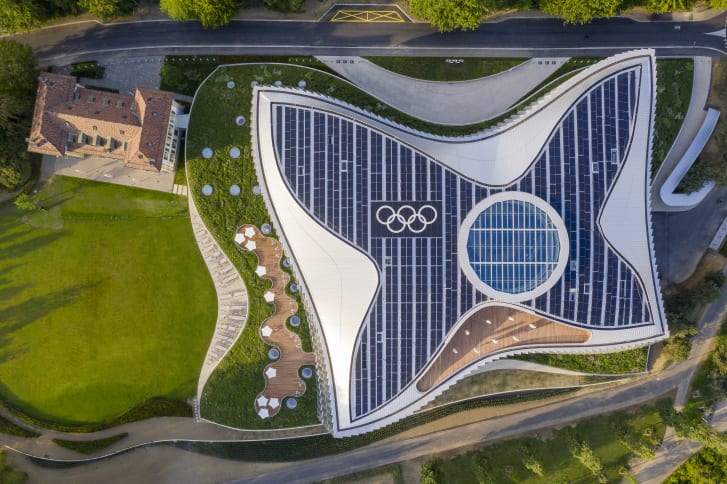
The building's orientation was also chosen to optimize shading, avoiding direct sunlight and minimizing the need for air conditioning, while still utilizing natural light through its glass structure.
“To maintain this sustainability, the most important thing is daylight, not too much sunlight. The sun-shaded facade prevents too much sunlight from entering through the windows and heating the building. Making the building more sustainable is a challenge, but we have overcome it in this way,” Nielsen added.
A 27,000-square-meter area, including a green-covered ceiling, terraced fields, and a fitness center, is also incorporated into the building's design.
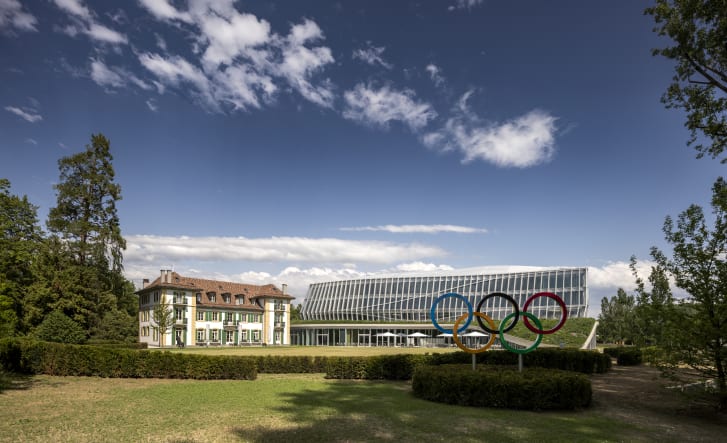
Reflecting the symbolic spirit of the Olympics, the building was designed to convey a sense of movement through a series of attempts to mimic the image of a ski board – the inspiration for the building's facade design. The staircase design also incorporates the five Olympic rings, while the butterfly-shaped building optimizes the use of daylight and allows for views of the surrounding park.
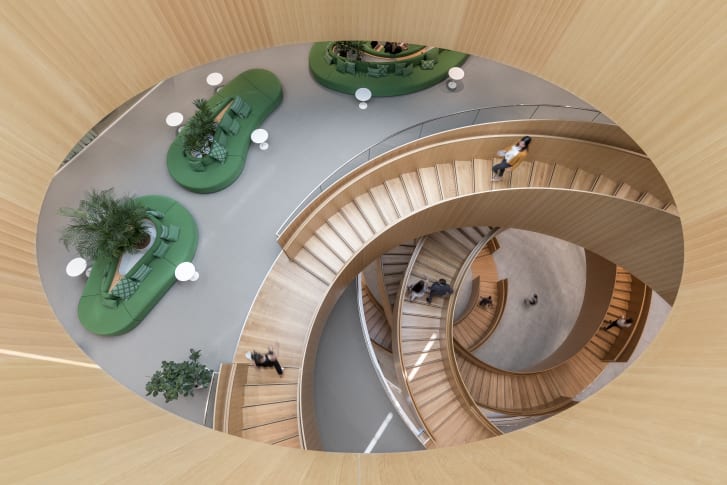
“With its unique, dynamic facade design, the building will appear different from every angle and convey a sense of dynamism to athletes. The interior design is also as minimalist as possible. This open and flexible environment will easily adapt to many current and future work styles.”
Construction will begin in May 2016 and will cost 145 million Swiss Francs.
Here are some more graphic images of the building's design:
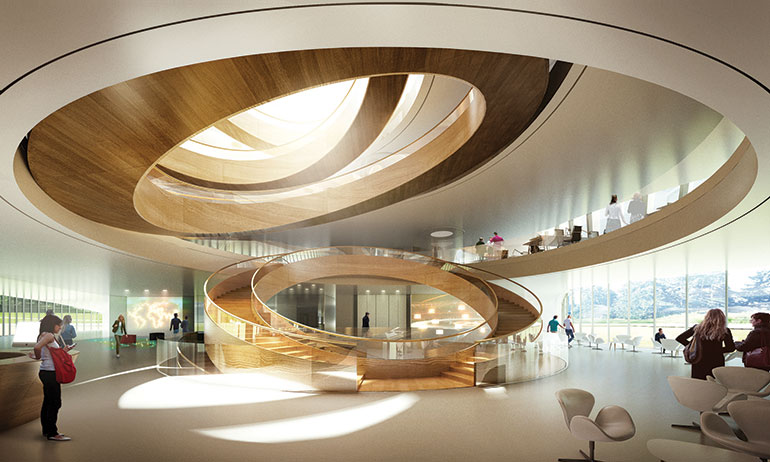
The staircase is designed in the shape of the five Olympic rings.
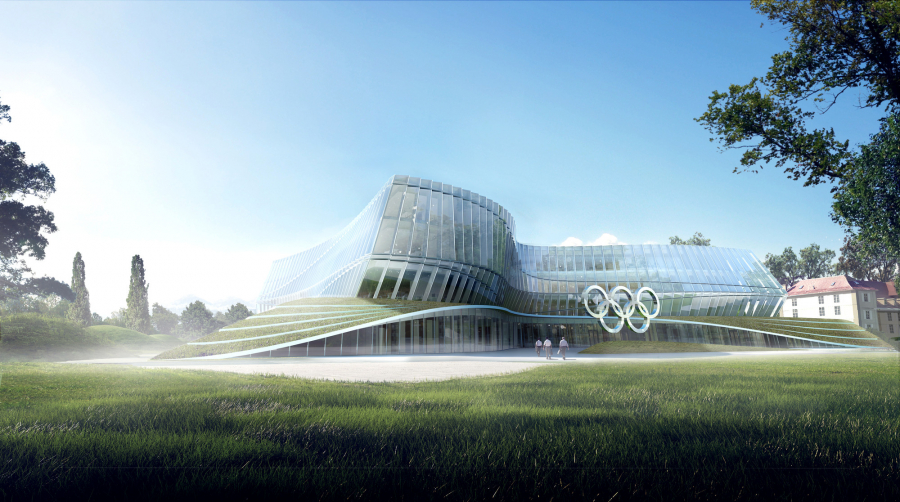
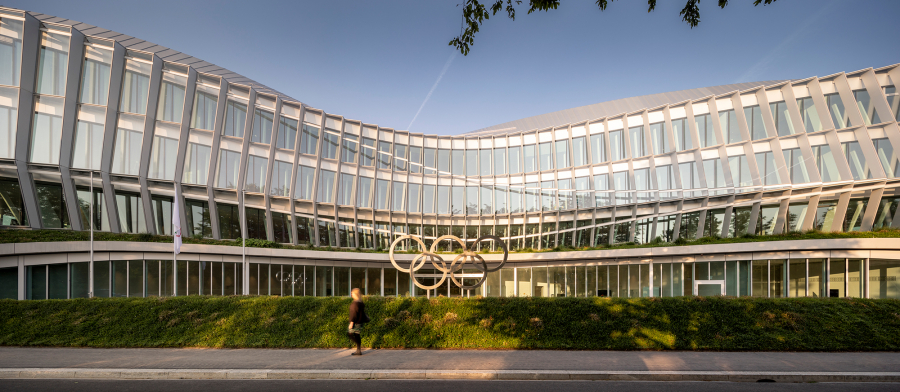
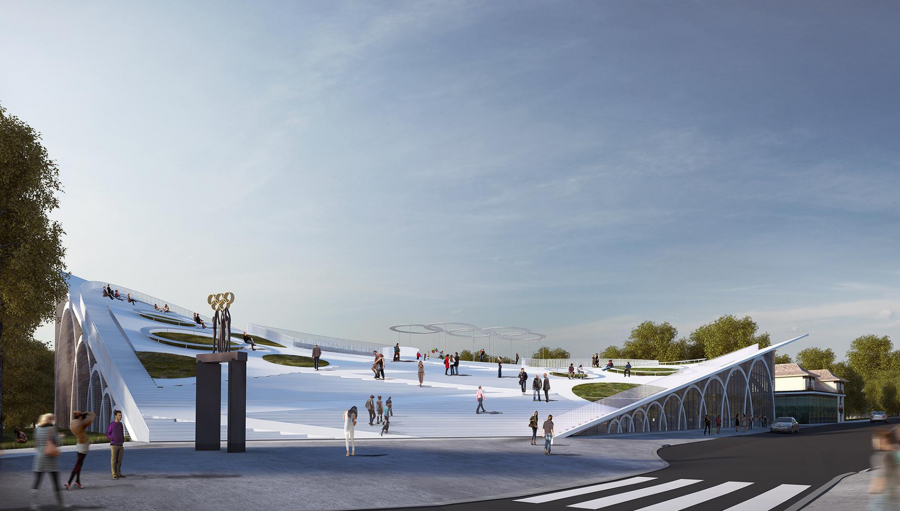
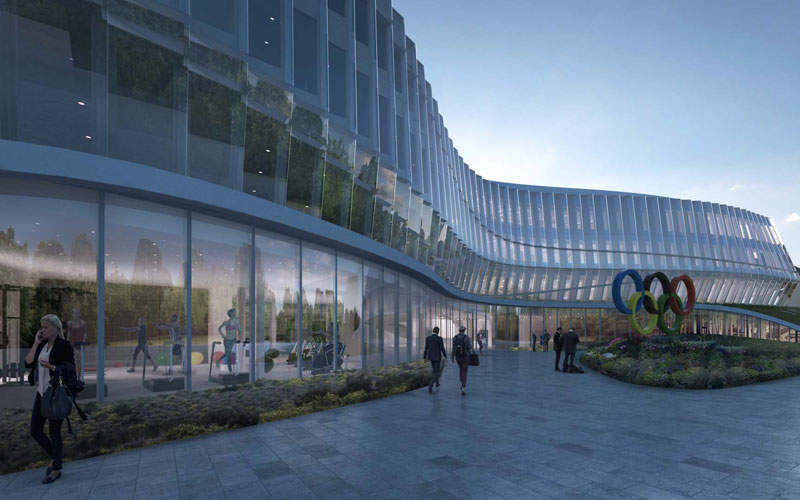

 VI
VI EN
EN



